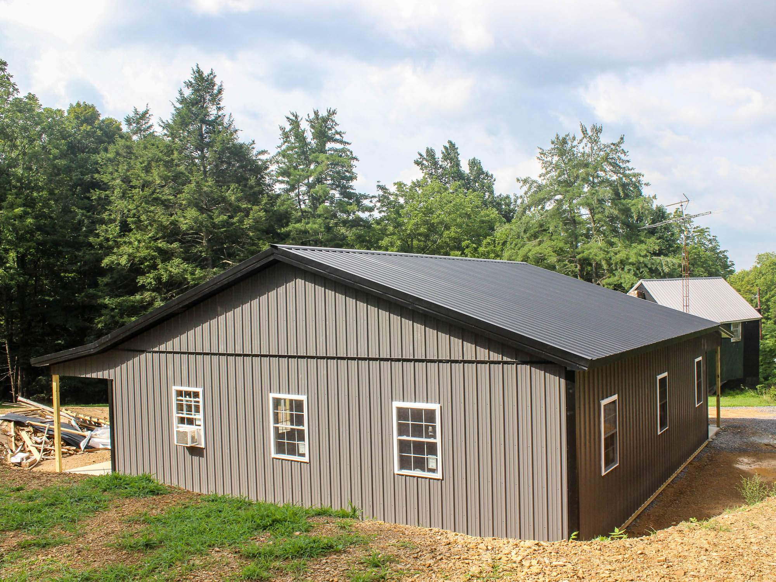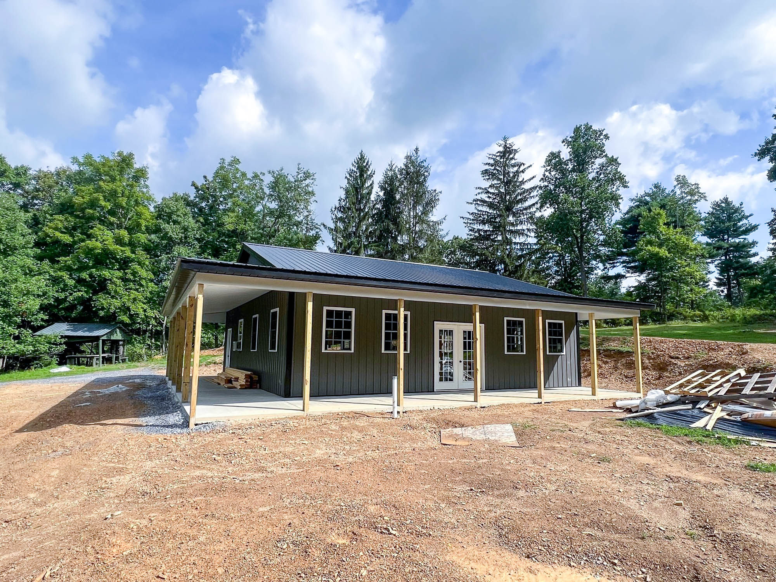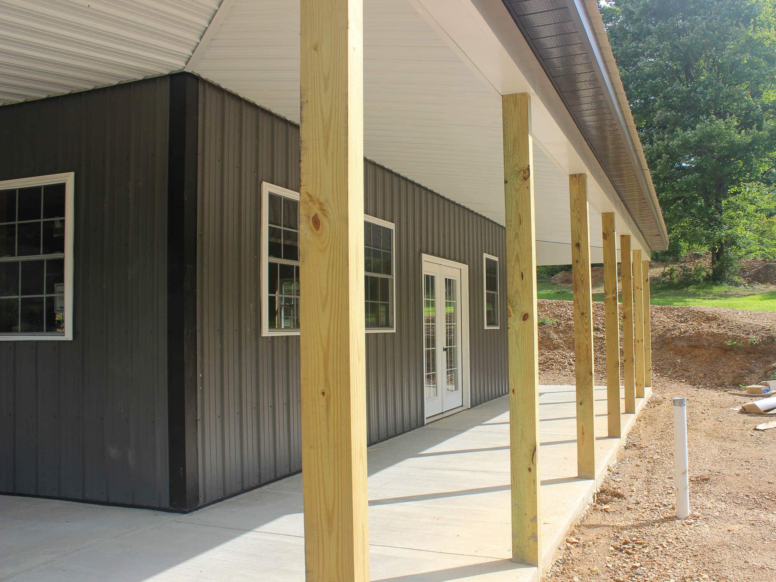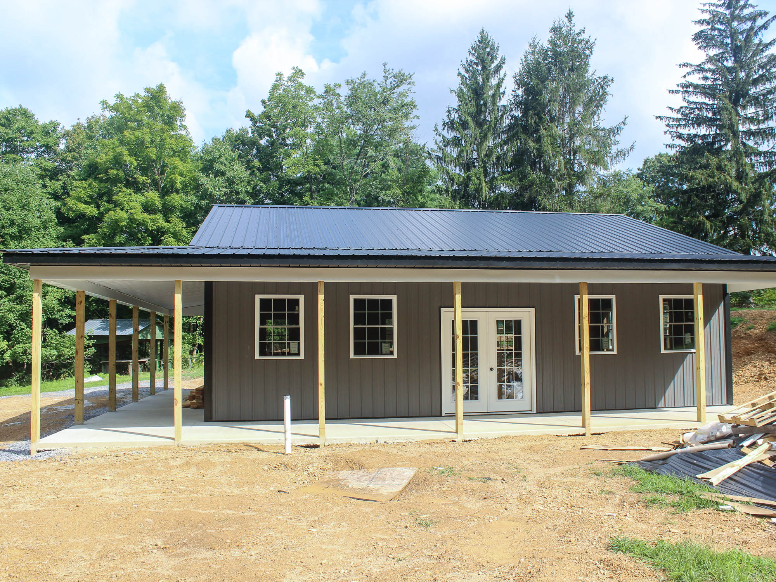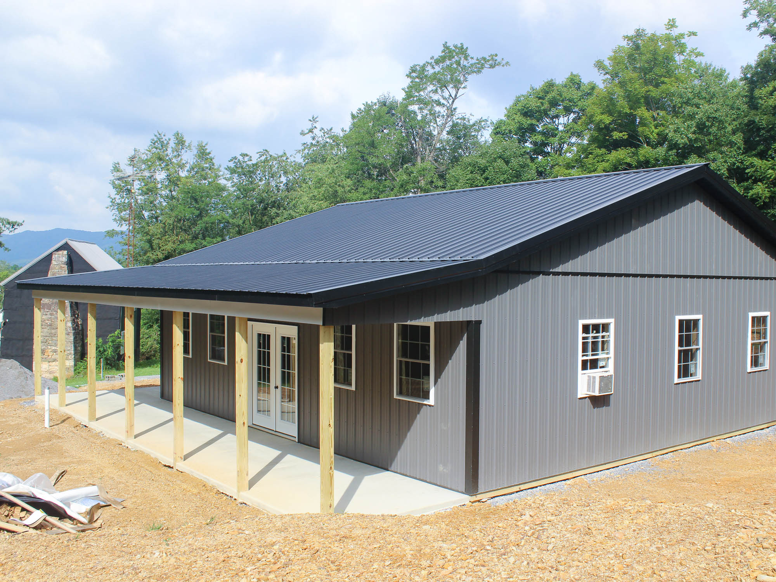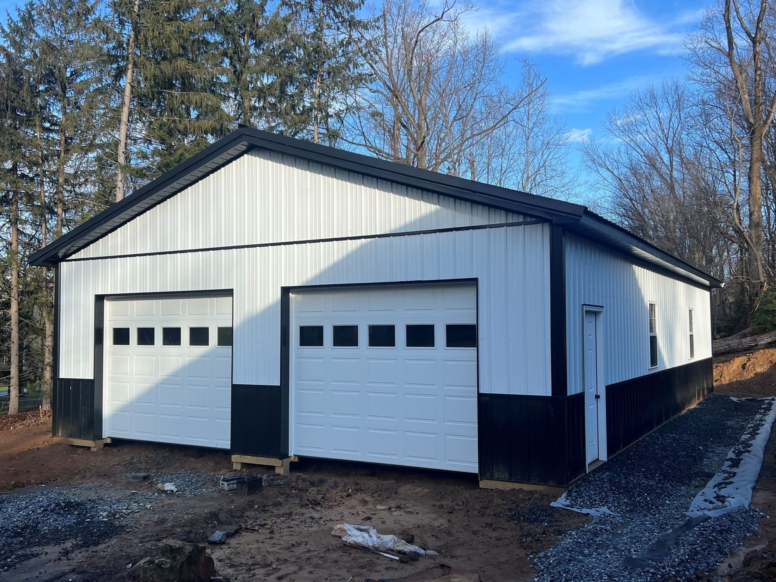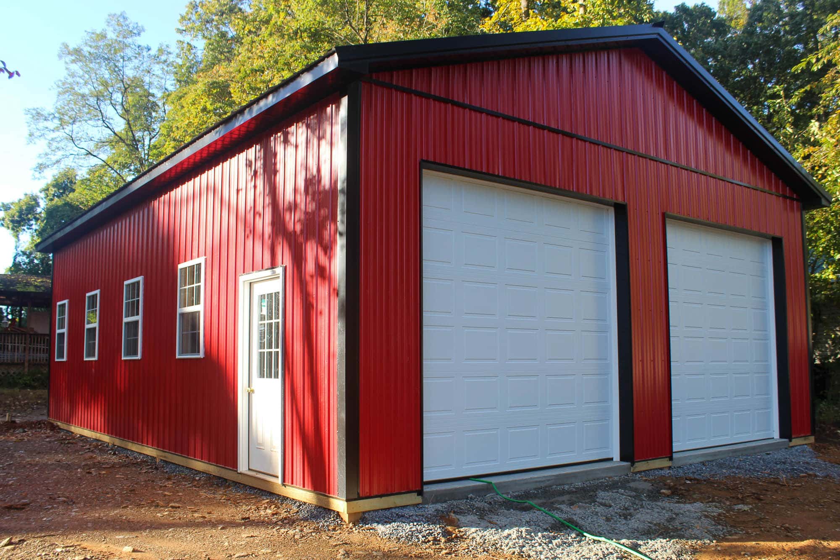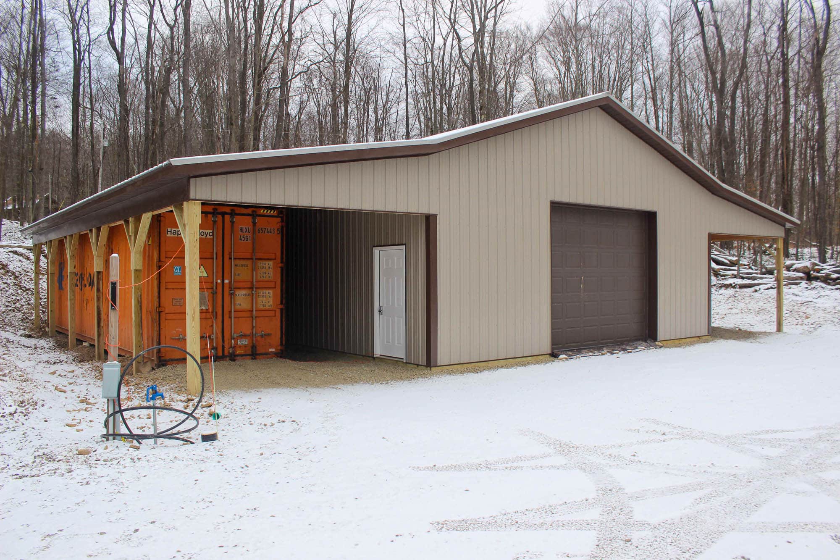For this 36' x 36' x 10' pole building with an 8' x 72' wrap-around lean-to, we used top-quality materials to create a strong, functional, and visually appealing structure. The main building includes 3-ply 2x6 Glu-Lam posts, spaced 8' and 9' on center, each set on a 5x16 precast concrete footer block and secured with an 80 lb bag of Sakrete for stability. We installed 2-ply 2x12 Southern Yellow Pine (SYP) headers for solid structural support.
The roof features pre-fabricated trusses with a 4/12 pitch, rated for 30-10-10 loading, and spaced 24" on center. We added 12" overhangs on the eaves and gables, finished with white D-6 vented aluminum soffit for improved airflow and a clean look. The walls are framed with 2x4 roof and side girts, spaced 24" on center, and supported by a 2x8 treated skirtboard for added strength. The exterior is clad with Everlast 27-gauge OMNI Series painted steel roofing and siding, with housewrap installed on the walls and a ThermaGuard vapor barrier on the roof for moisture control and insulation.
For access, we installed a 6'0" x 6'8" double 15-lite fiberglass entry door and a 3'0" x 6'8" six-panel solid fiberglass entry door. Thirteen 36" x 48" double-hung vinyl windows provide natural light and ventilation throughout the building.
The 8' x 72' x 8' wrap-around lean-to is supported by treated 4x6 posts set on 5x12 precast concrete footers and secured with 80 lb of Sakrete per post. We installed 2x10 SYP headers and ledgers, with 2x8 rafters on a 2/12 pitch, spaced 4' on center. The porch ceiling features Everlast 29-gauge Economy Series painted steel in white, with painted steel fascia wrapping the porch beam and faceboards for a clean, finished appearance.
This combination of materials and design creates a durable, functional, and visually appealing pole building with ample space and versatility.
I have spoken with a dozen or more building suppliers and this is the most helpful information I have gotten from anyone. Thank you, I greatly appreciate you.
Kyle

