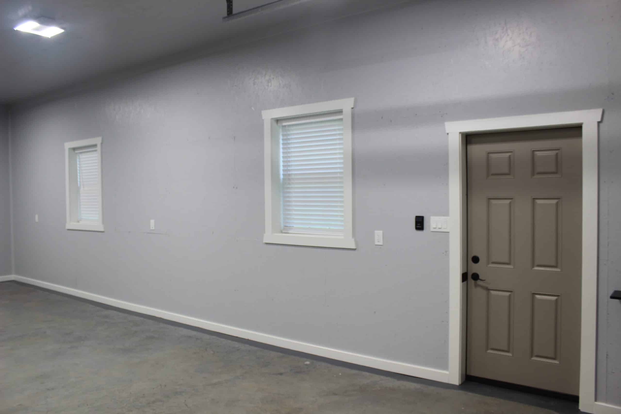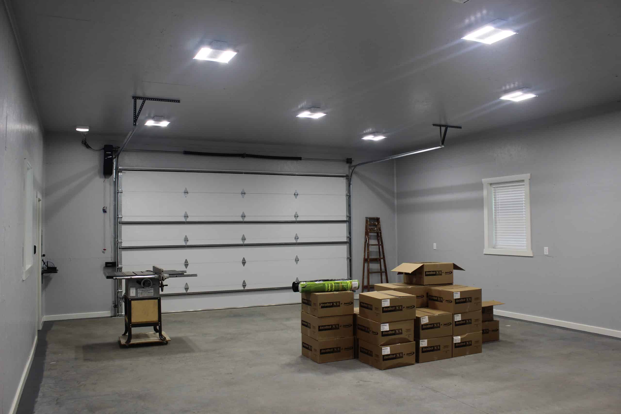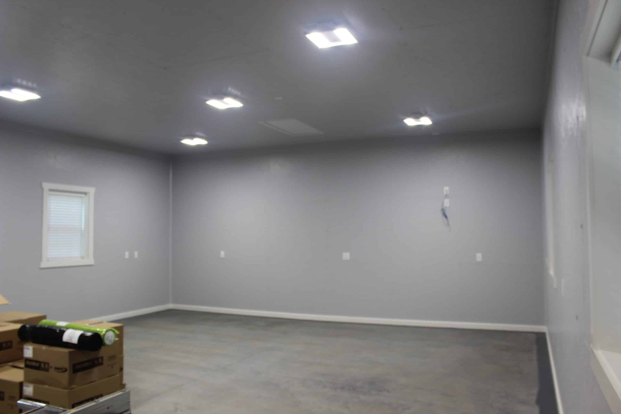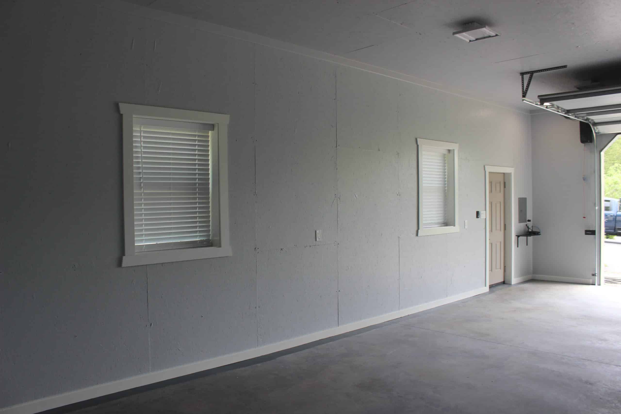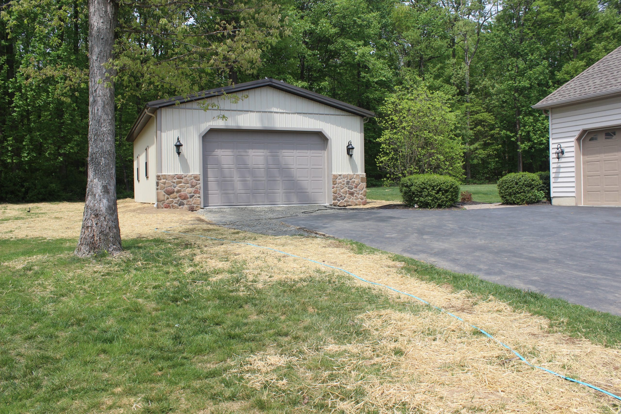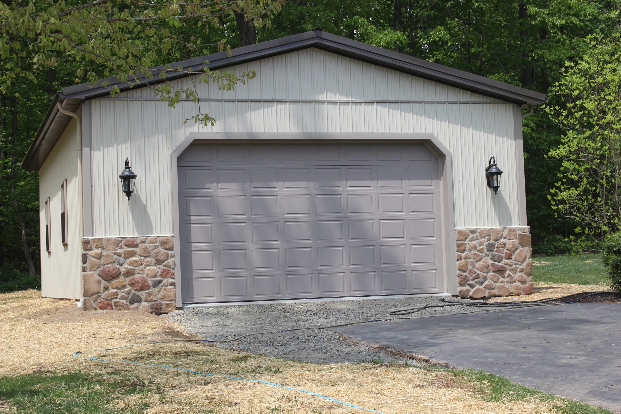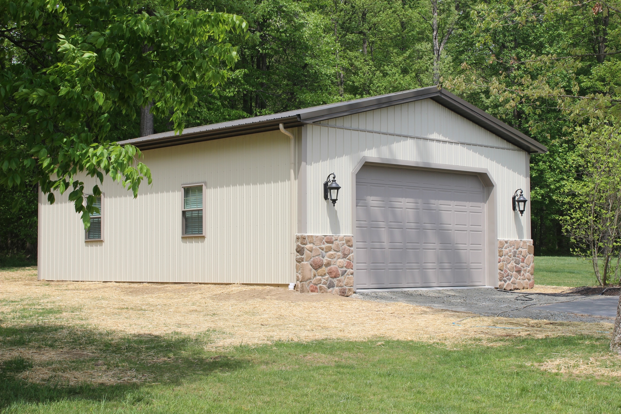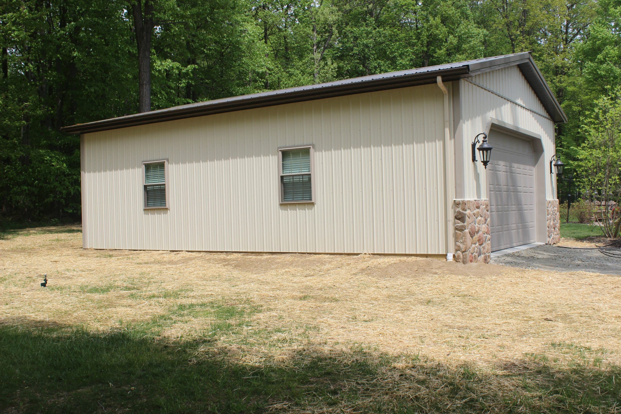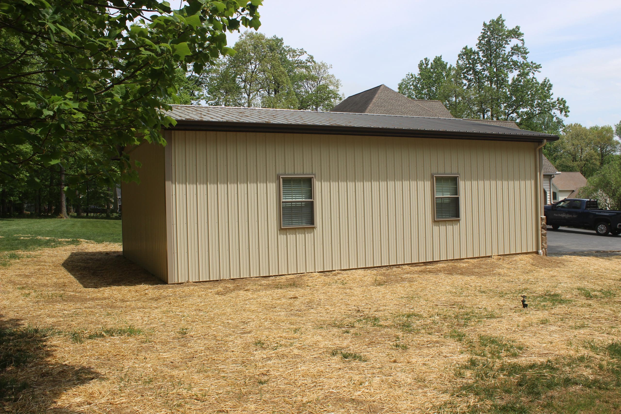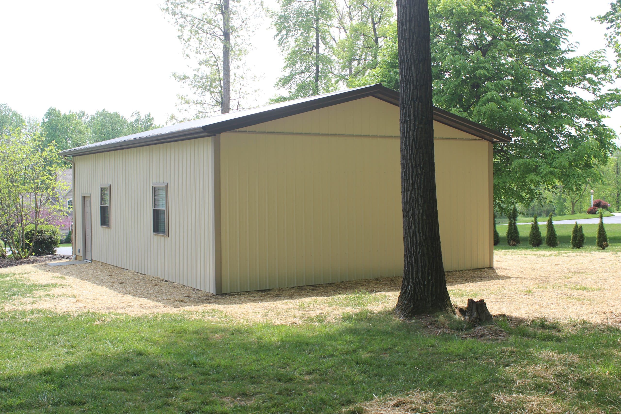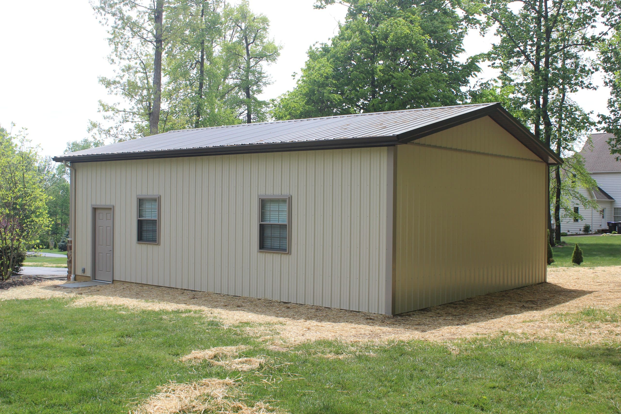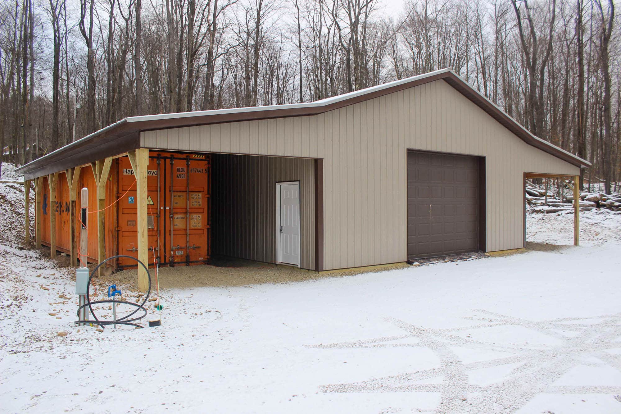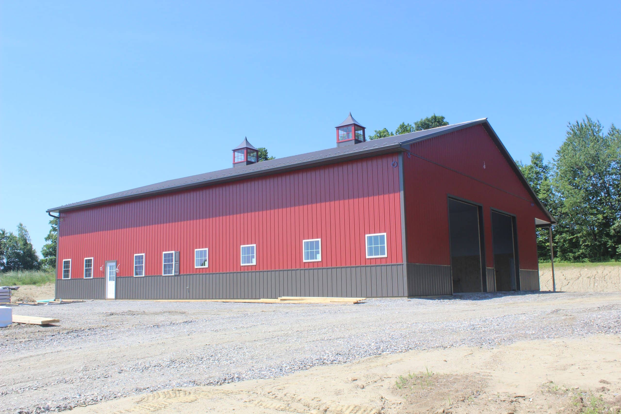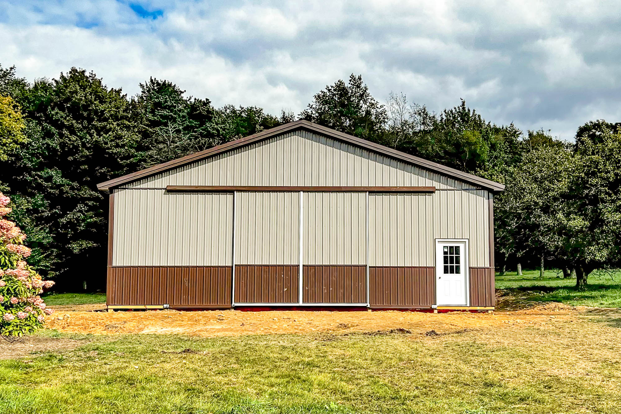Original Job #
8791
Dimensions
26x36x
Similar Kit For Sale
Location
Honey Brook, PA, USA
Square Feet
936
3D Builder
Garage Doors
1
Entry Doors
1
We recently completed this 26’x36’x10’ 8” pole barn for a satisfied customer, built for strength and longevity.
It features 6×6 treated posts set 8’ on center, secured with precast concrete footer blocks and 80 lb. Sakrete bags. 2-ply 2×10 SYP headers and prefabricated trusses (3/12 pitch, 35-5-5 loading) at 48” on center provide structural integrity. The barn also includes 12” overhangs on eaves and gables with vented metal soffit and painted steel fascia.
The base structure has a 2×8 treated skirtboard, 2×4 purlins and girts at 24” on center, and a 3’-4” stone prep wainscot on the front (stone by others). The exterior is finished with Everlast 28 Ga. LYNX Series metal roofing and siding, plus an R-9 Therma-Guard vapor barrier. Additional details include vented closures, foam closures at the eave, and painted steel trim for ridge cap, rake, corners, and overhead door.
For access, we installed a 16’x9’ Pro Door 6410 garage door in sandstone, R-10 insulated, with a slide lock and Dutch corners, plus a fiberglass 6-panel entry door in sandstone/clay with a black, keyed doorknob. Four 36”x48” double-hung vinyl windows in sandstone with grids bring in natural light.
Built to last, this project showcases our commitment to quality craftsmanship and customer satisfaction.

