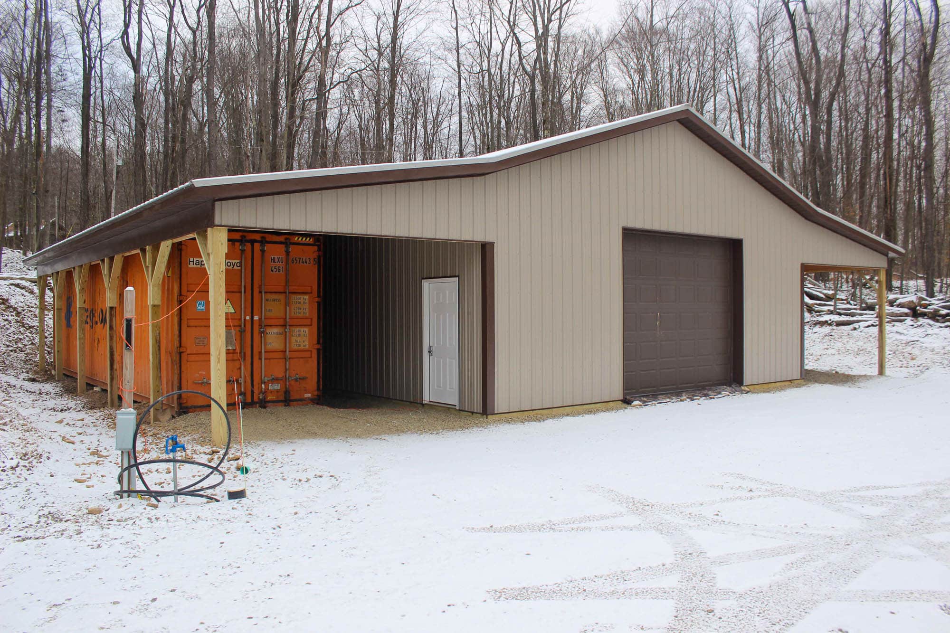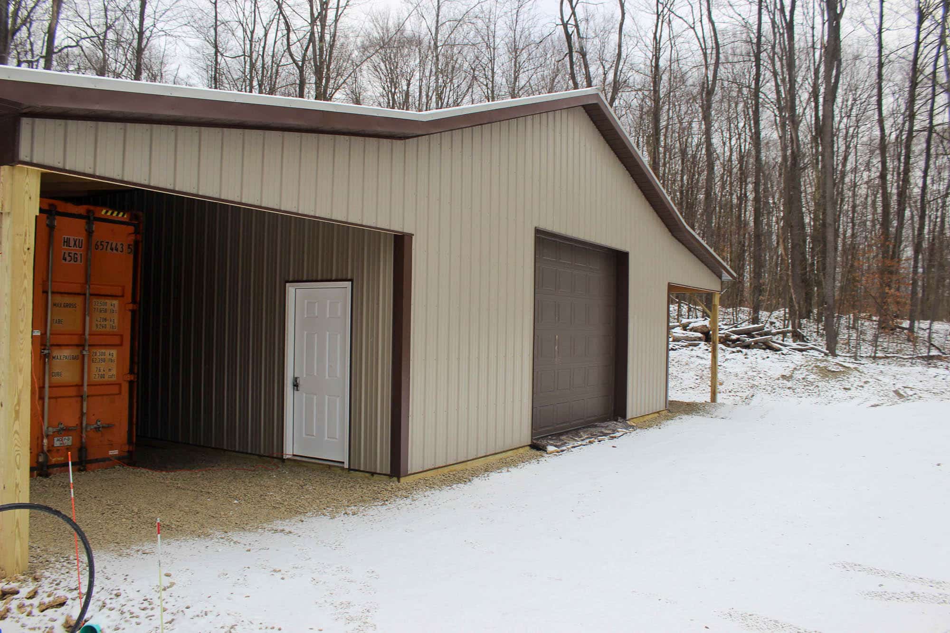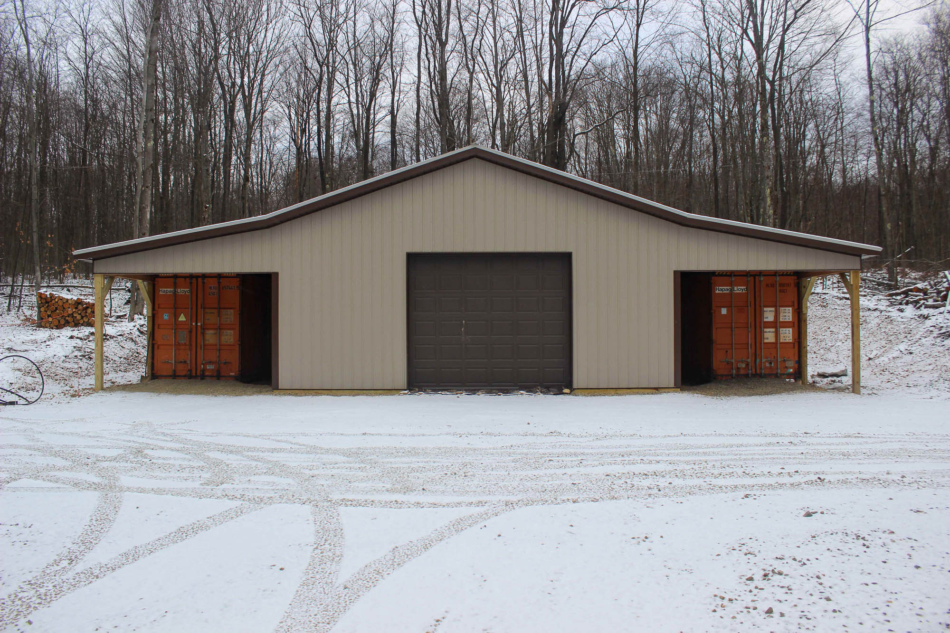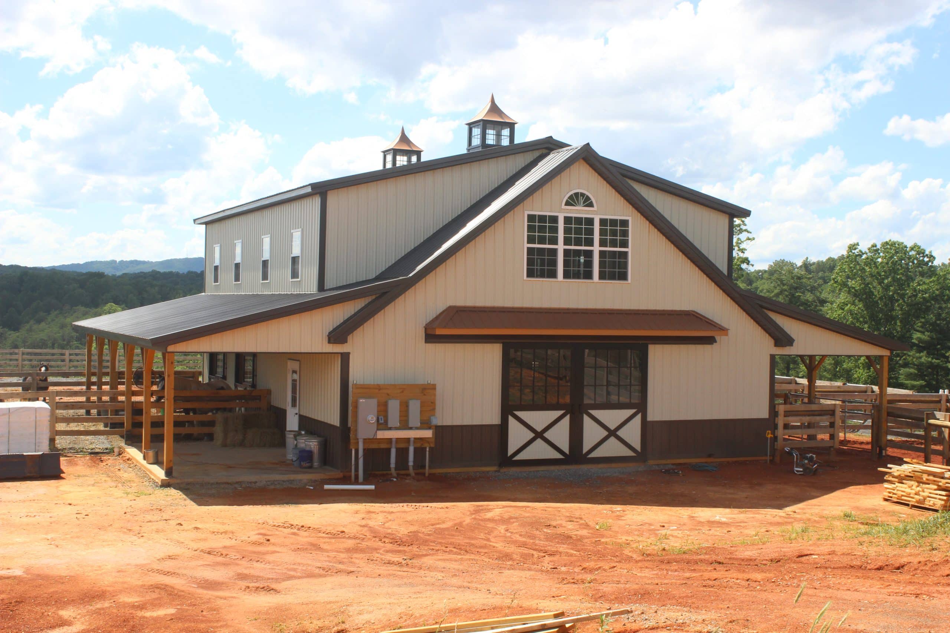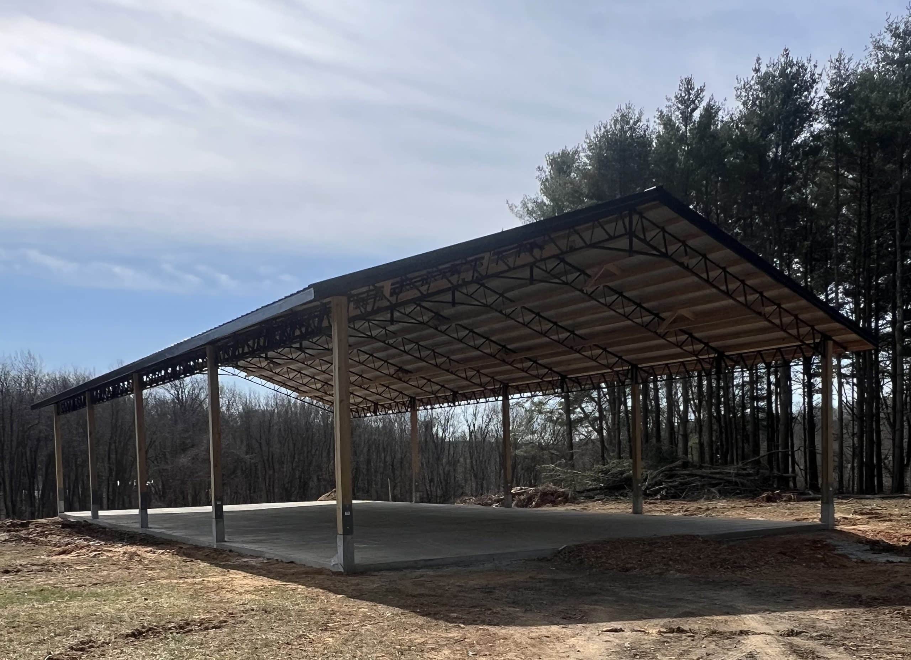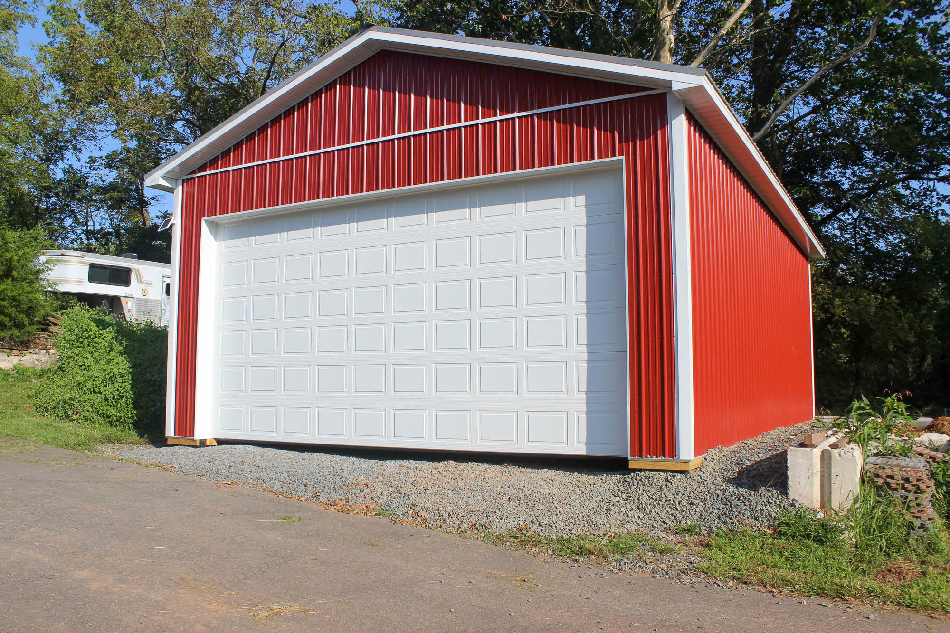Original Job #
7906
Dimensions
30x50x12
Location
Kane, Pennsylvania, USA
Square Feet
1500
3D Builder
Garage Doors
1
Entry Doors
2
This 30’x50’x12’ pole barn includes 3-ply GluLam posts on precast footers with sakrete, MSR headers, and pre-fab trusses (4/12 pitch, 48" o/c). It features 12” overhangs with vented aluminum soffit, steel fascia, treated skirtboard, and Everlast metal roofing/siding with a vapor barrier and closure strips. It also includes one insulated 12’x10’ overhead door, two fiberglass entry doors, and full steel trim details. Two 14’x50’ open lean-tos extend off the eaves, built with treated posts, YP headers, and 2/12 pitch rafters.

