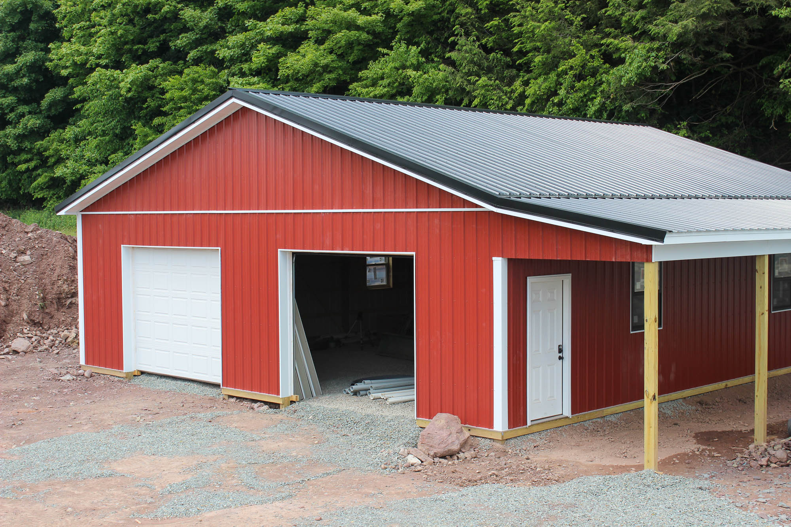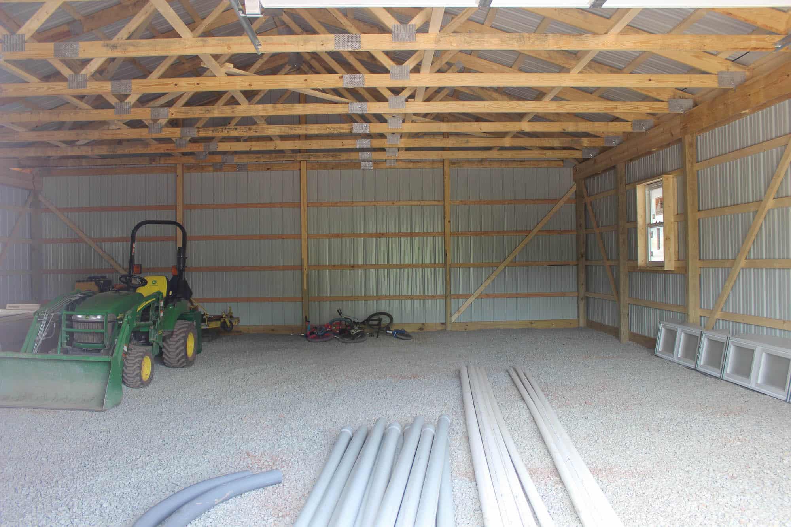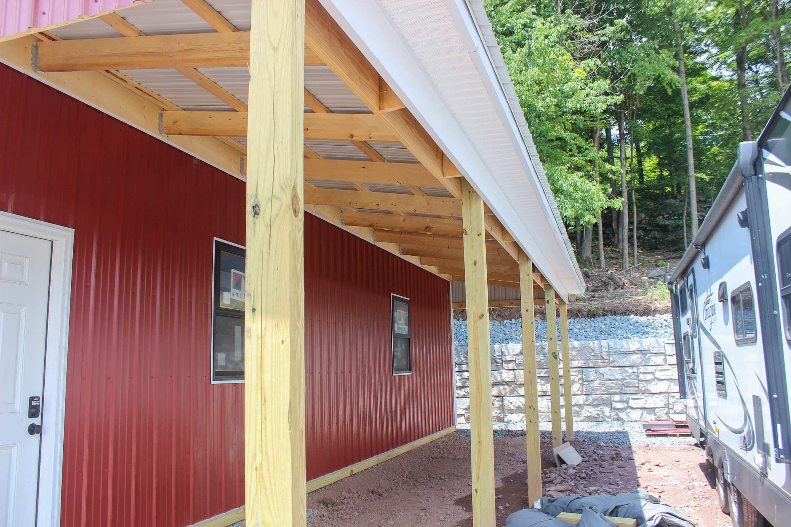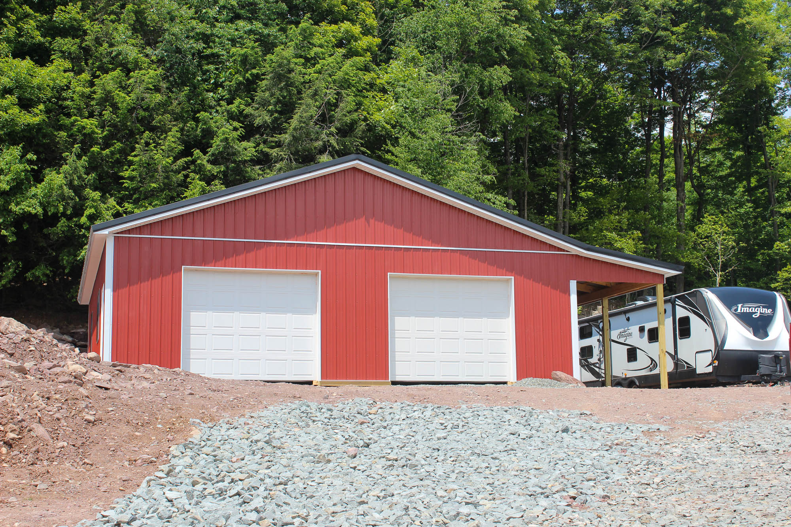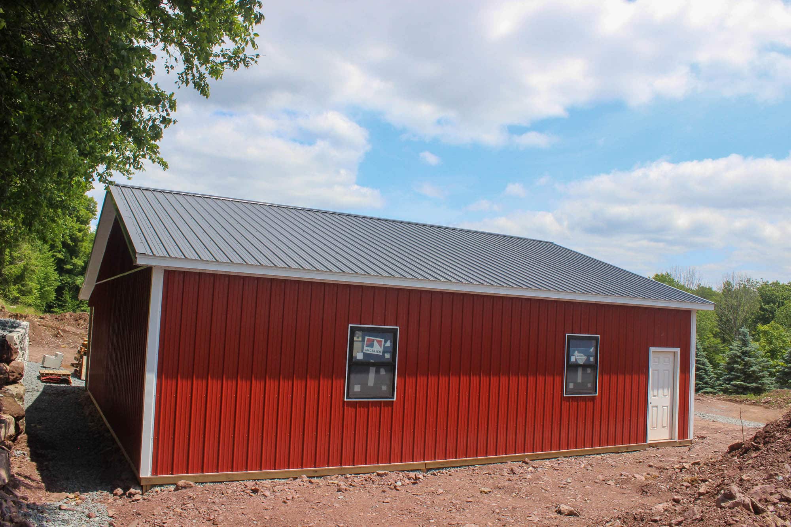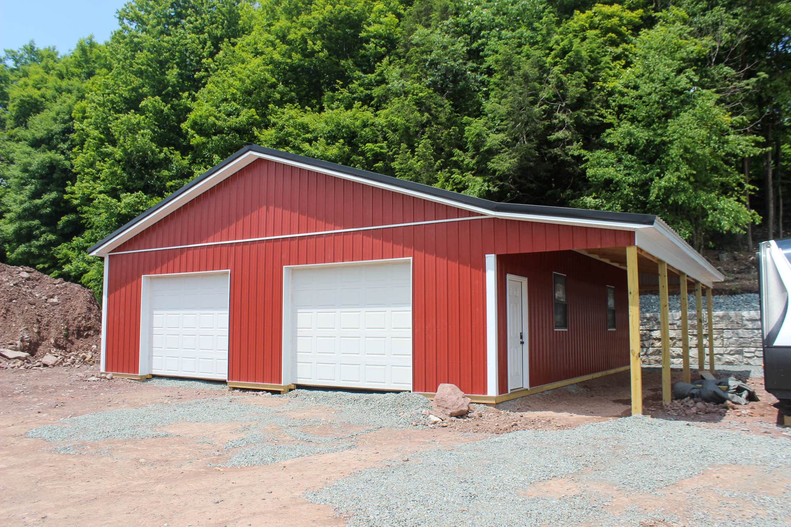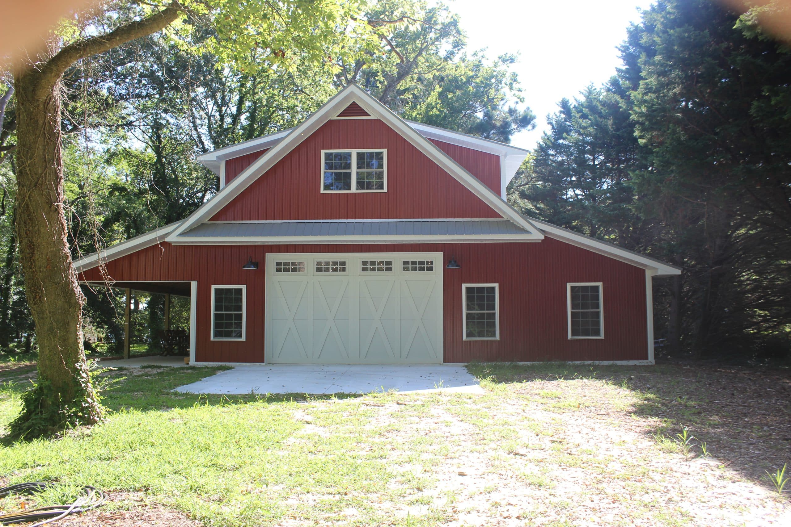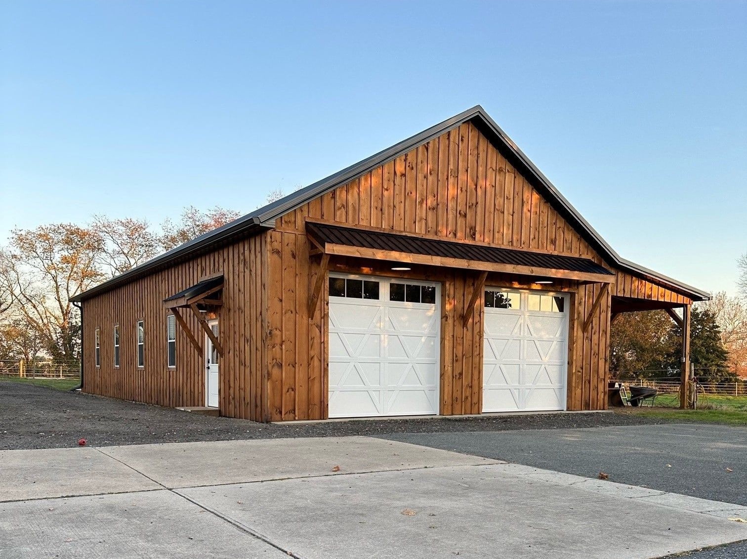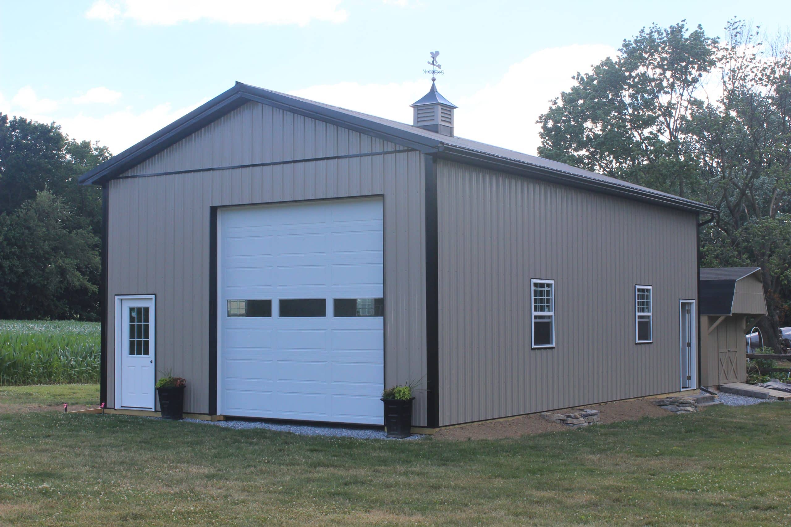Original Job #
5113
Dimensions
36x40x10
Location
Lake Ariel, PA, USA
Square Feet
1440
3D Builder
Garage Doors
2
Entry Doors
2
This 36’x40’x10’ pole building comes with an 8’x40’ lean-to and features 3-ply glu-lam posts (treated posts on the lean-to), SYP headers, and pre-fab trusses with a 4/12 pitch. The lean-to has a 2/12 pitch roof with treated supports and uplift blocks. Roofing and siding are Everlast 28-gauge metal, with color-matched screws throughout. It includes two 10’x8’ insulated overhead doors, two solid entry doors, four vinyl windows, and 12” overhangs with vented soffit and painted fascia all around.

