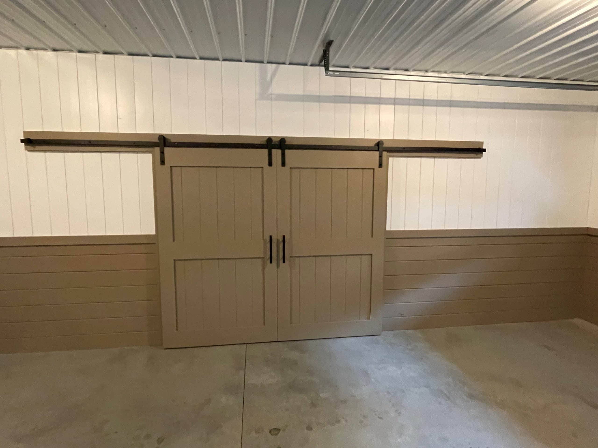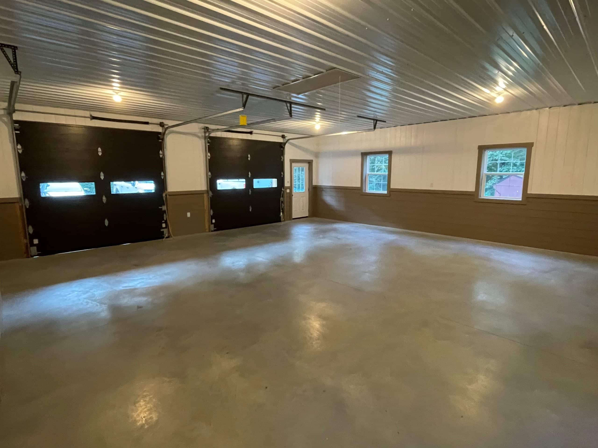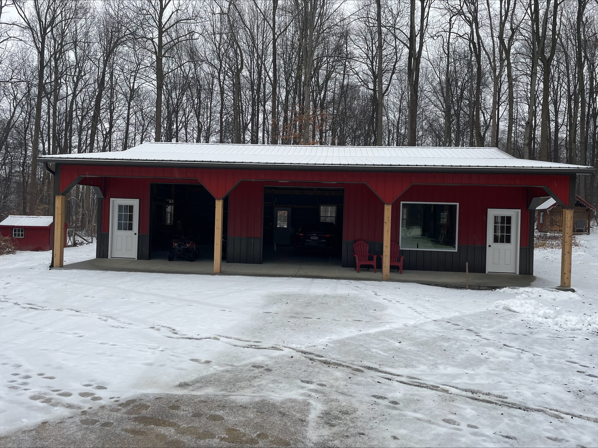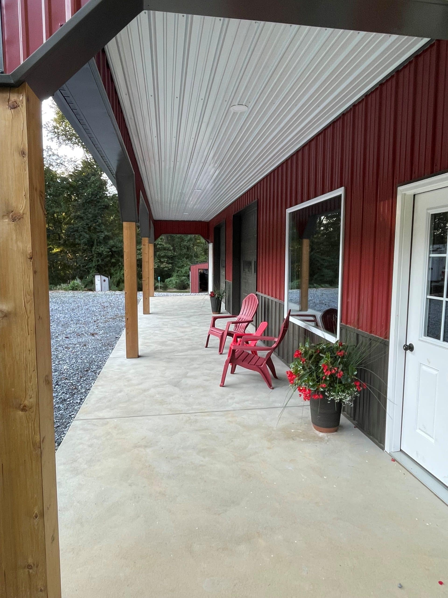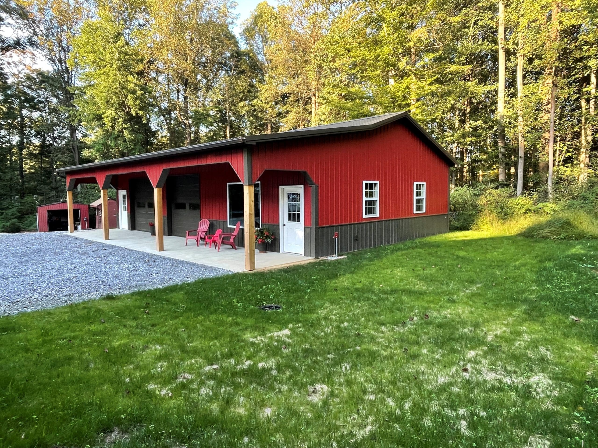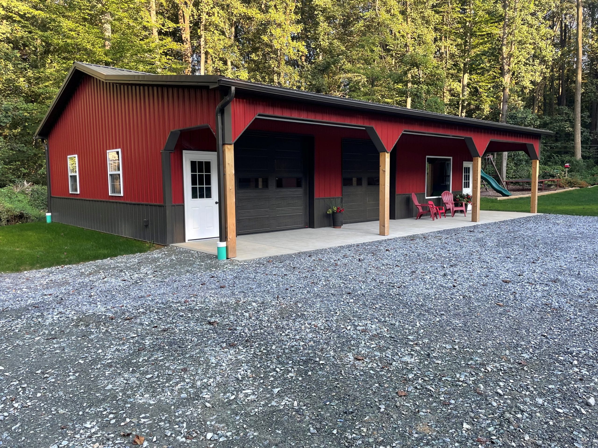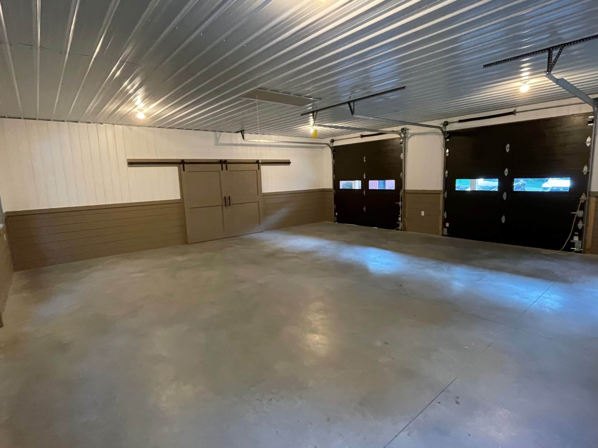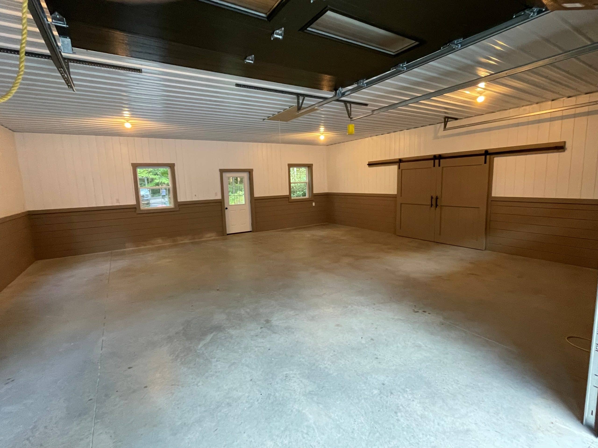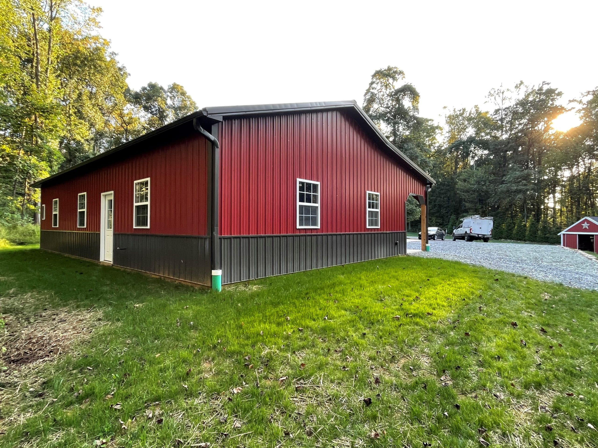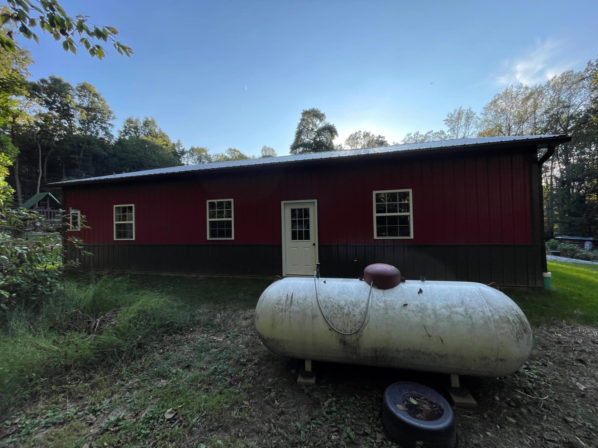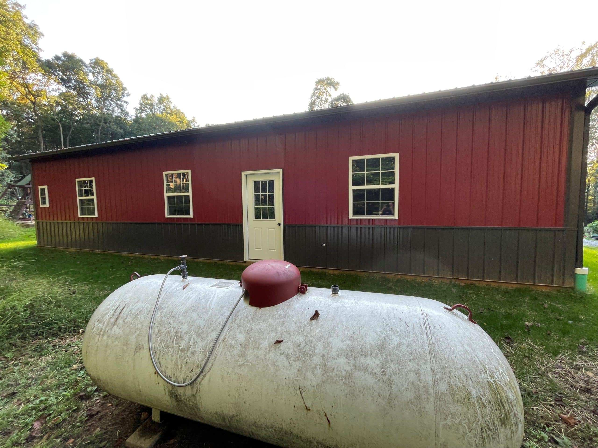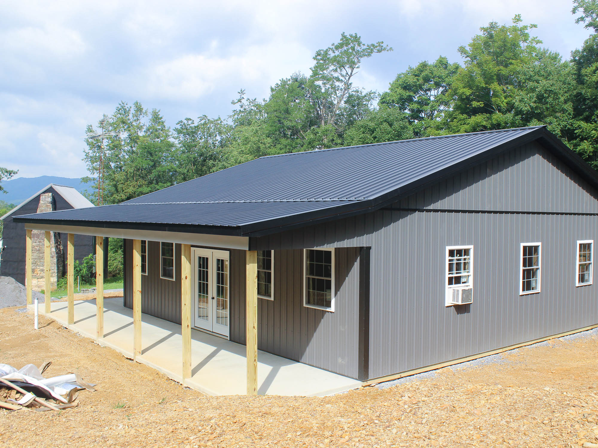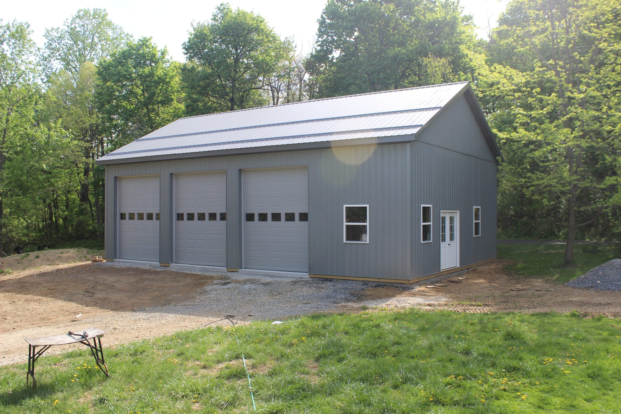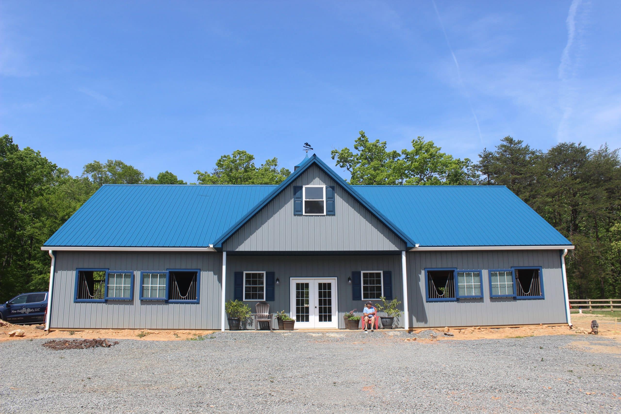Original Job #
10123
Dimensions
34x48x10
Building Type
Pole Barn
Location
Paradise, PA
Square Feet
1632
3D Builder
Garage Doors
2
Entry Doors
2
This 38x 48x 10 pole barn with 8’ porch 3-ply 2x6 Glulam posts was built with Green Post Wraps, 5x16 precast concrete footer block with Sakrete per post,2-ply 2x12 SYP headers, pre-fabricated porch trusses with 4/12 roof pitch, 2/12 roof pitch on porch, 12” overhangs on eaves and gables with vented metal soffit. Everlast 28 Ga. LYNX Series metal roof & siding with 4’ wainscot on all sides. Therma Guard R-9 vapor barrier on roof and vented closures under ridge cap, foam closure strips at eaves. This package includes two insulated, raised panel wood grain overhead doors, two 9-lite fiberglass entry doors, and eight single hung vinyl windows. Everlast 29 Ga. Economy series metal on porch ceiling with beam wrapped with fascia.

