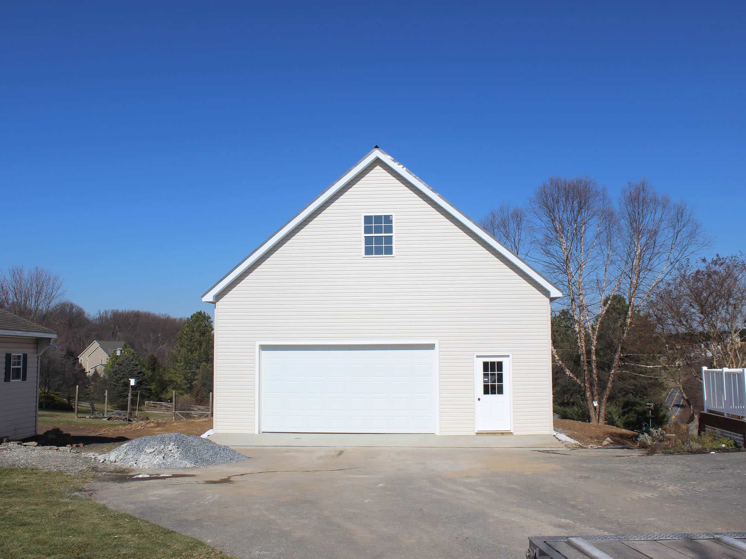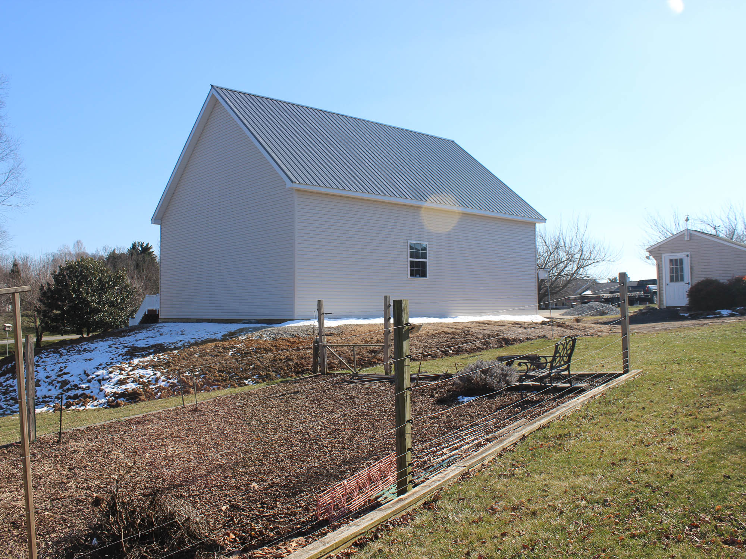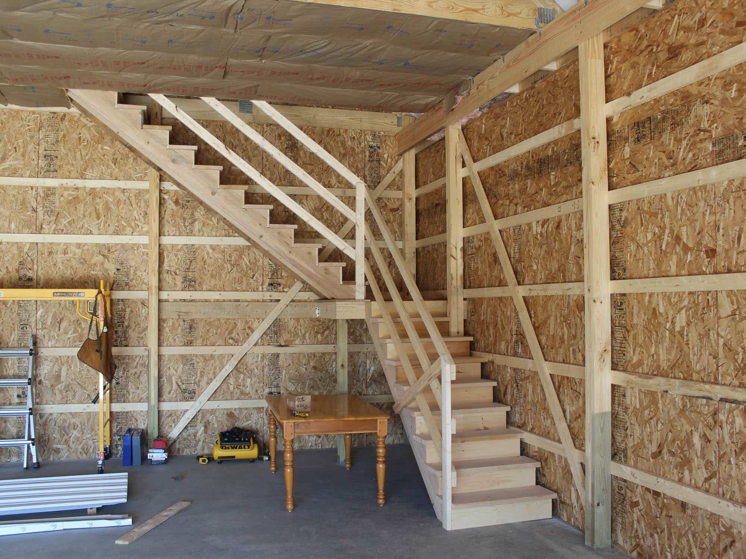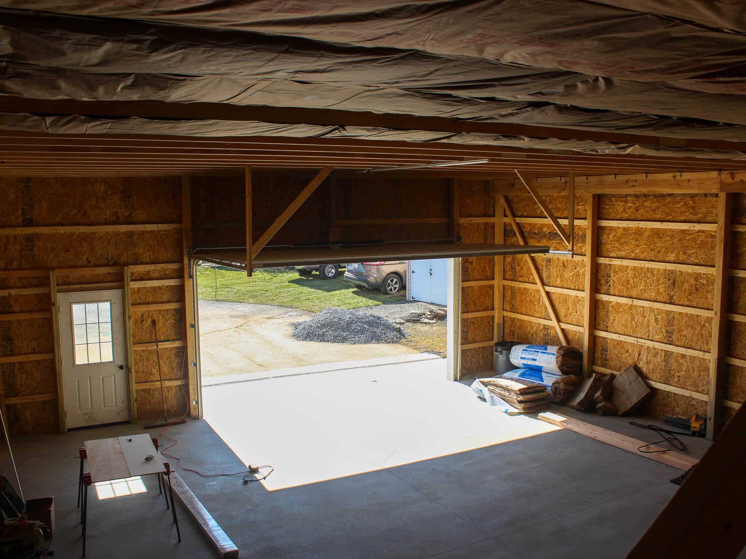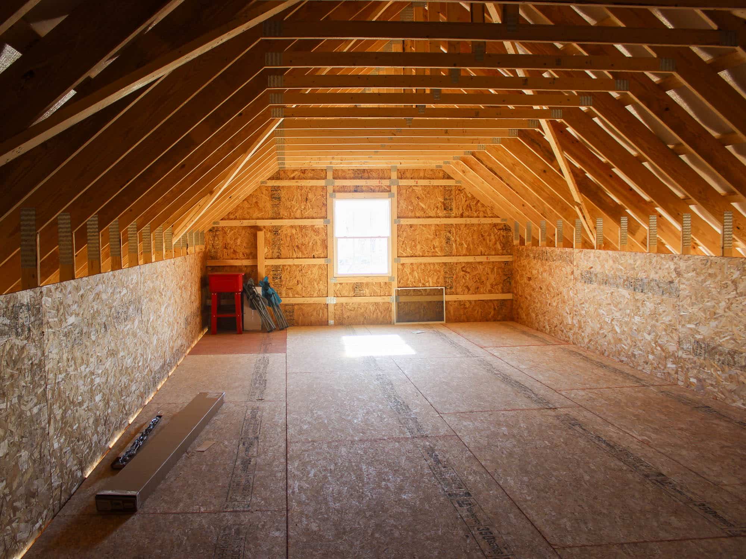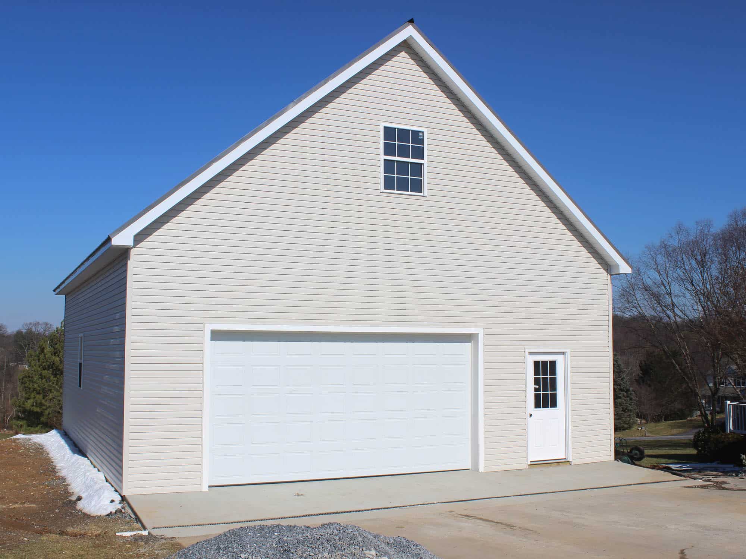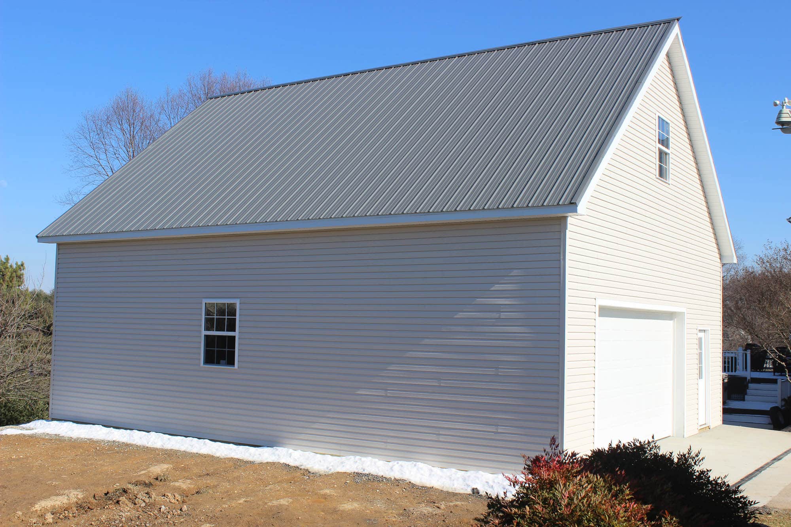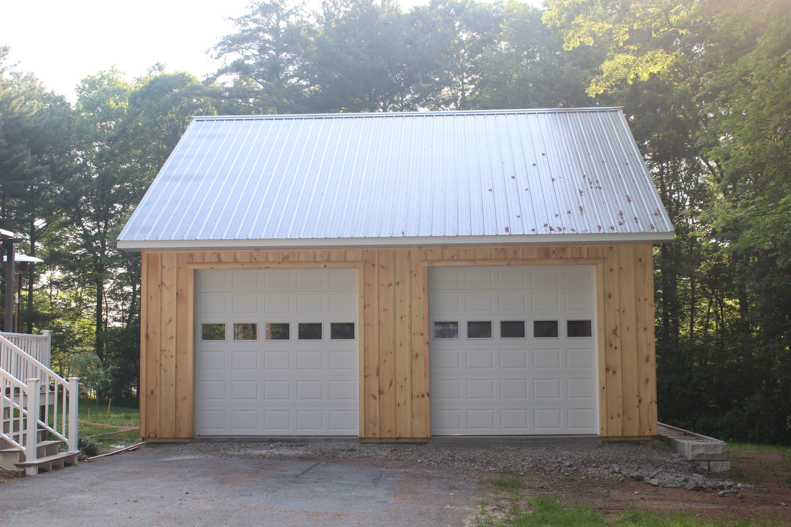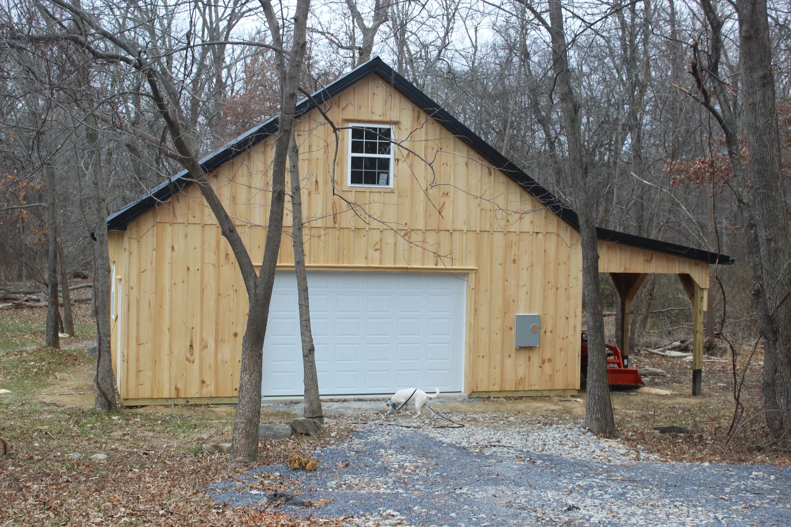Original Job #
7717
Dimensions
30x37x12.5
Square Feet
1110
3D Builder
Garage Doors
1
Entry Doors
1
For this 30' x 37' x 12'6" pole barn, high-quality materials were used to ensure strength and durability. The structure includes 3-ply 2x6 Glu-Lam posts spaced 8' on center, set on 5x16 precast concrete footer blocks and secured with 80 lb of Sakrete. It features 2-ply 2x12 Southern Yellow Pine (SYP) headers, fastened with 4" GRK structural screws for added strength.
The roof is built with pre-fabricated attic trusses (10/12 pitch) rated for 40-5-5 loading, spaced 24" on center. It includes 12" overhangs on eaves and gables with vented aluminum soffit and painted steel fascia. The exterior features Everlast 28-gauge Lynx Series metal roofing and CertainTeed vinyl siding, with a Therma Guard R-9 vapor barrier for moisture control. Vented closures under the ridge cap and foam strips at the eaves improve airflow and weather protection. Painted steel ridge cap, rake trim, and gutter apron give it a clean finish.
Access is provided by a 16' x 8' ProDoor 4210 overhead door (R-10 insulated, steel back, raised panel wood grain, white) with torsion springs, a standard track, weather stripping, steel angle, slide lock, and one row of windows. A 3'0" x 6'8" 9-lite fiberglass entry door and two 36" x 48" white vinyl single-hung windows allow light and ventilation.
The barn includes a 16' x 8' attic room with 3/4" OSB flooring, 7/16" OSB on sidewalls (4' high), and a 36" split stairway with a 36" x 36" landing, 2x12 stringers, 2x10 treads, and 2x4 railings, providing secure and functional storage.

