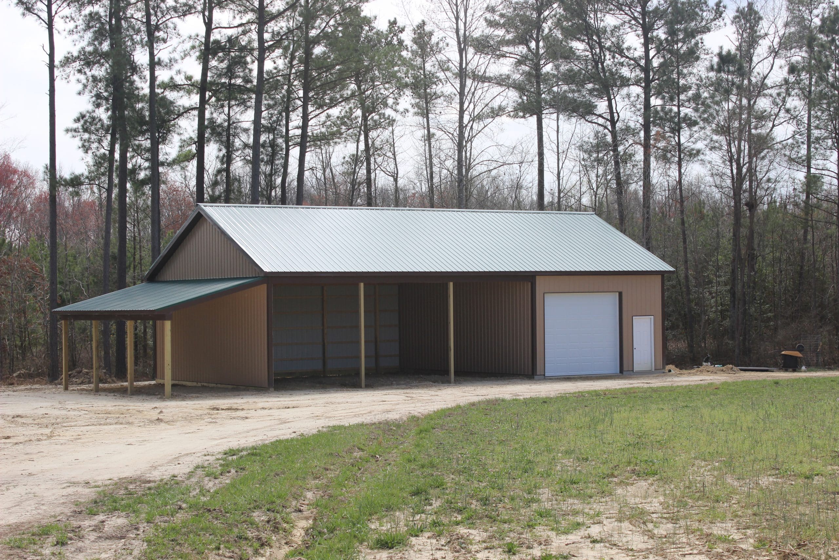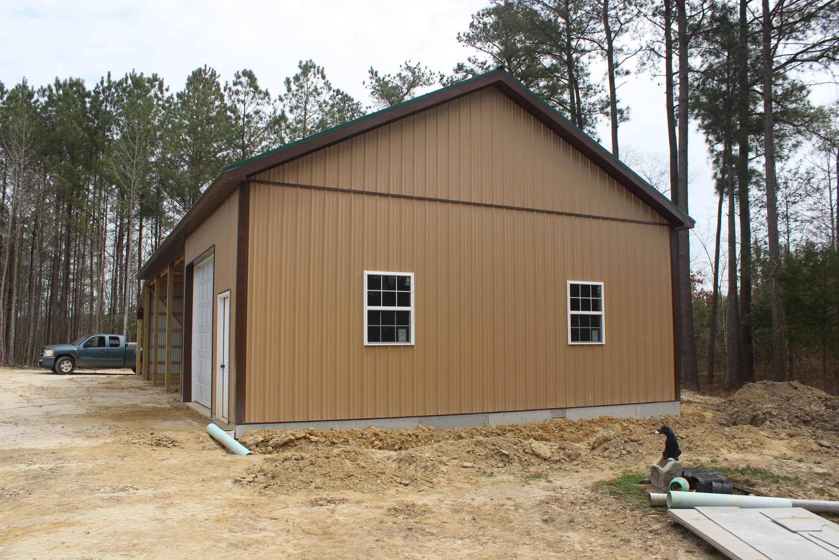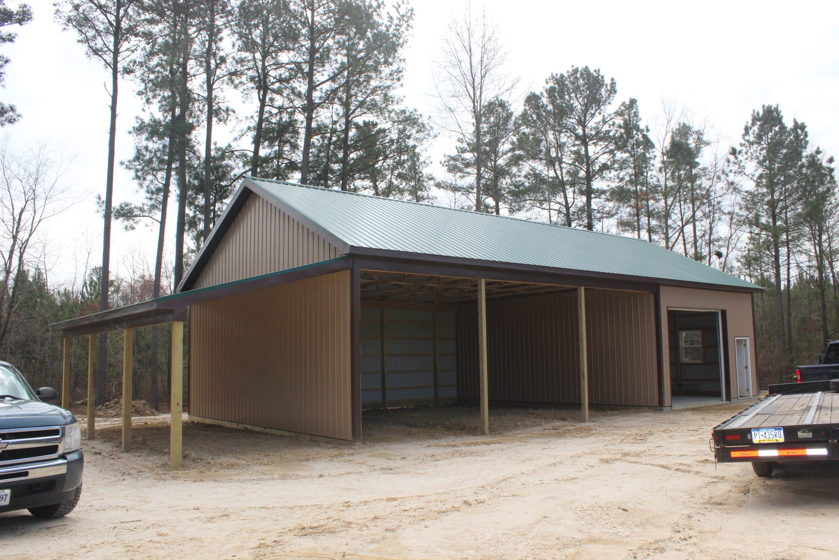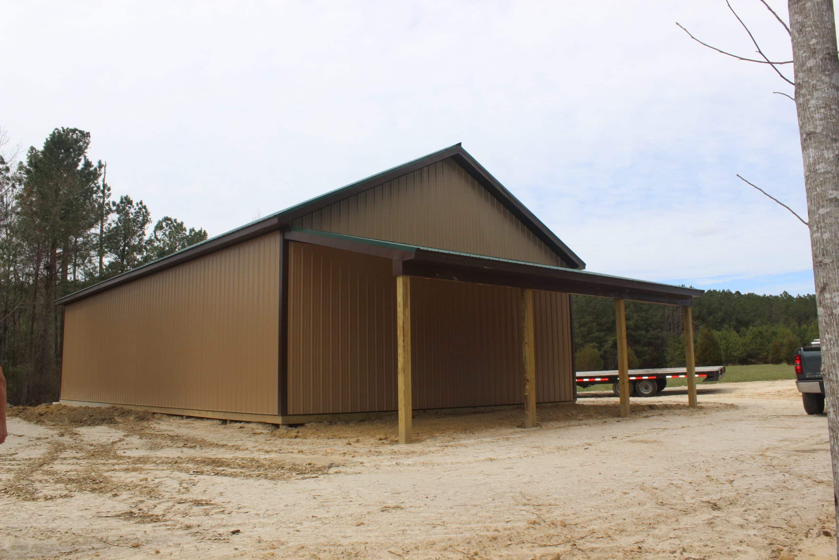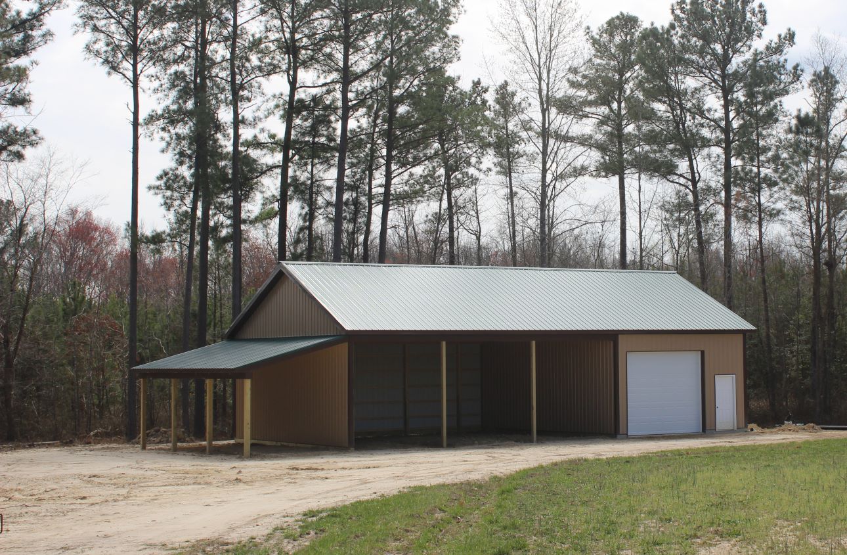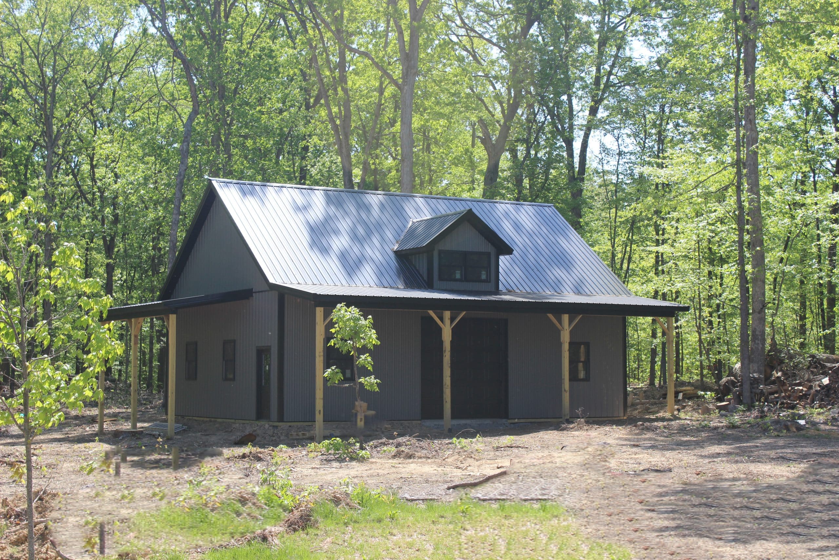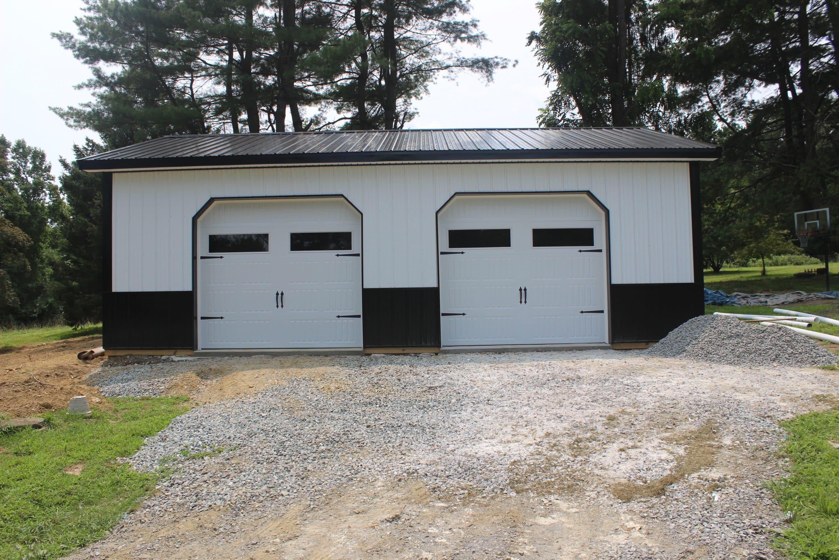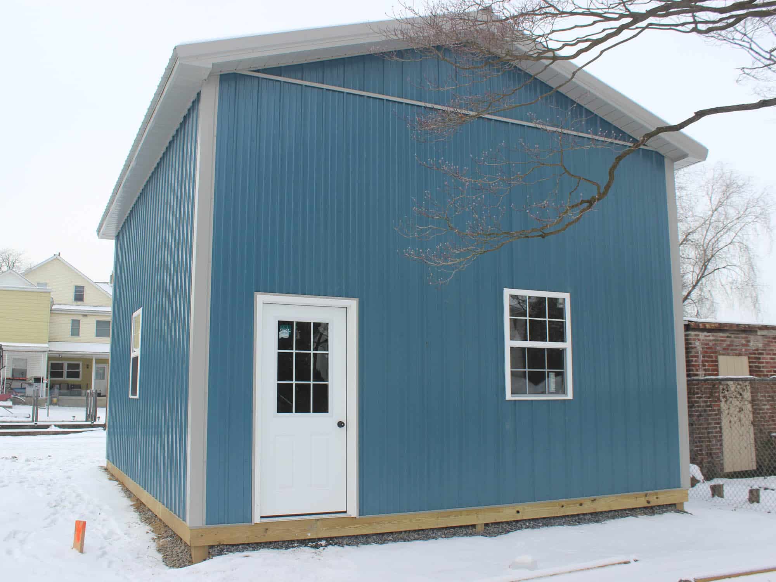Original Job #
8235
Dimensions
30x56x11.99
Building Type
Pole Barn
Location
Disputanta, VA, USA
Square Feet
1679.99
3D Builder
Garage Doors
1
Entry Doors
1
This 30’x56’x12’ pole barn used 3-ply glu-lam posts, 5x16 precast concrete footer blocks with Sakrete, 2-ply SYP headers and prefabricated trusses with 6/12 roof pitch, 12’x6’ attic storage space with 3/4” OSB floor. It includes 12” overhangs on eaves & gables with vented metal soffit and painted steel fascia, Everlast metal roof & siding, R-9 Therma-Guard vapor barrier on roof. There's also one insulated overhead door and one fiberglass entry door.

