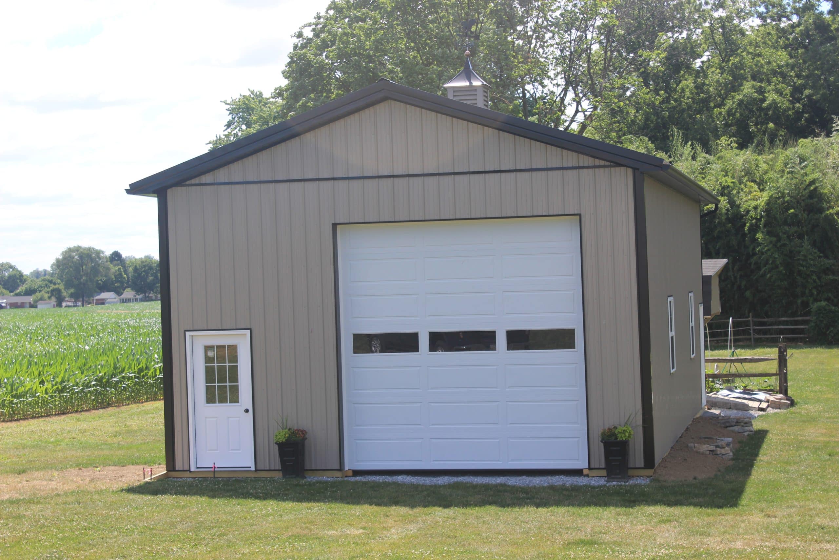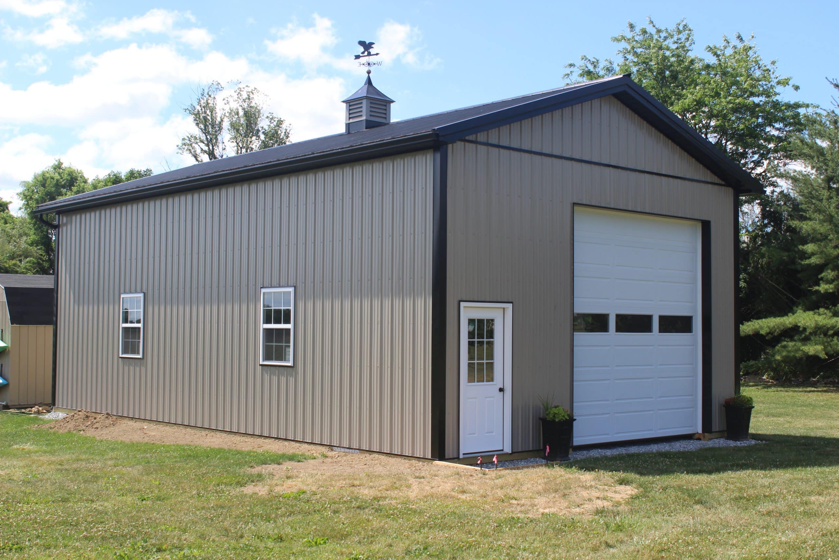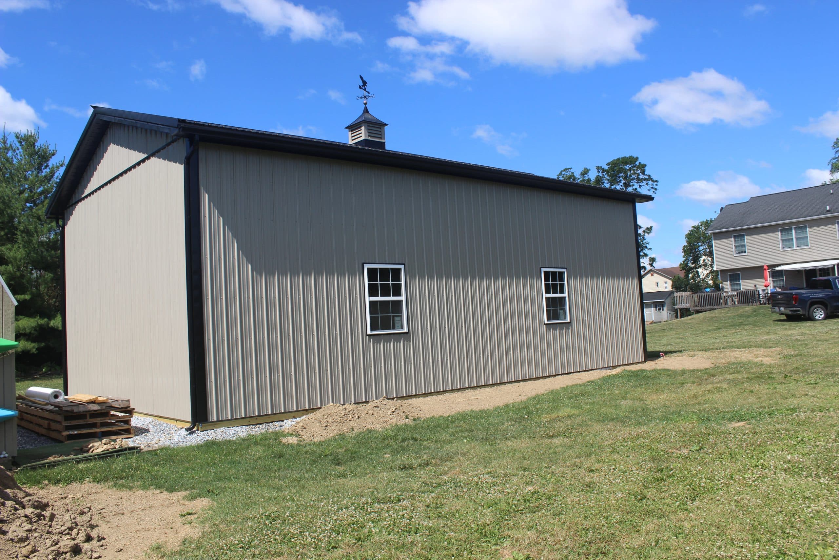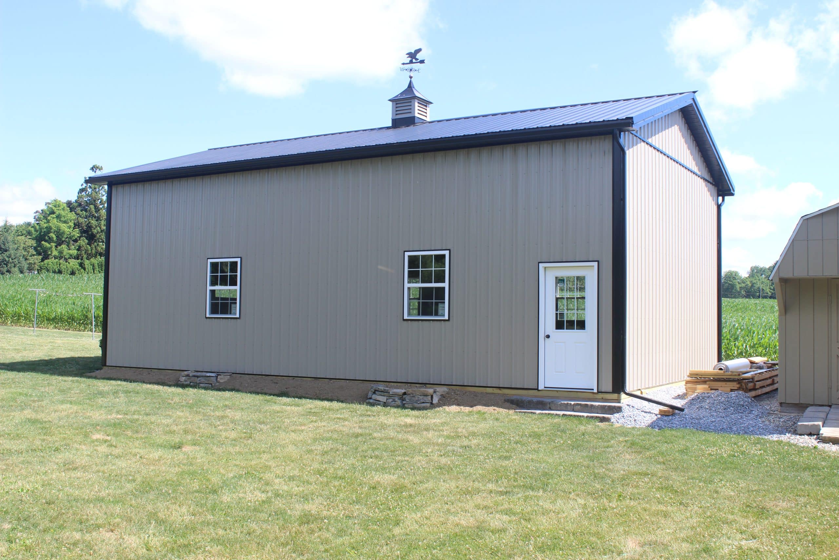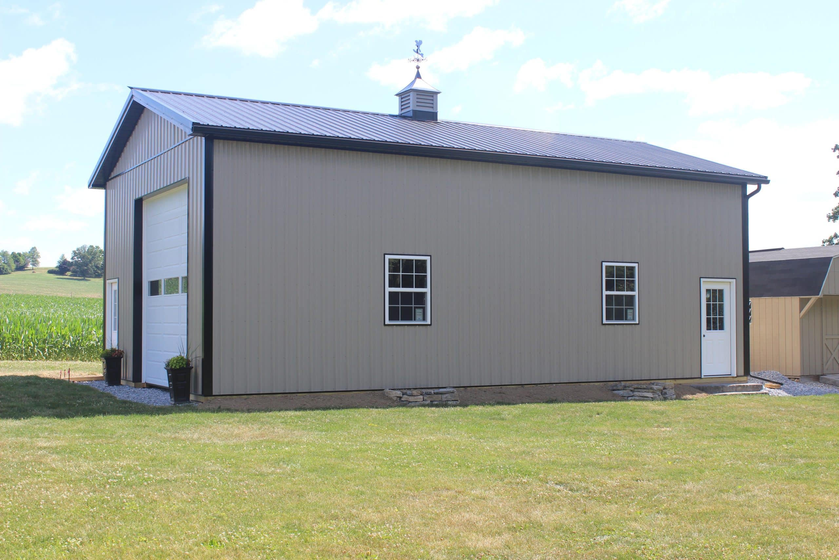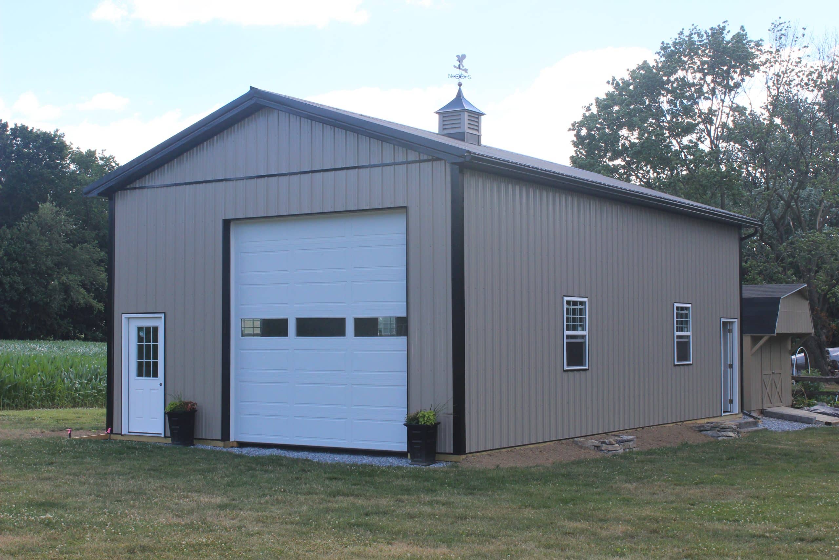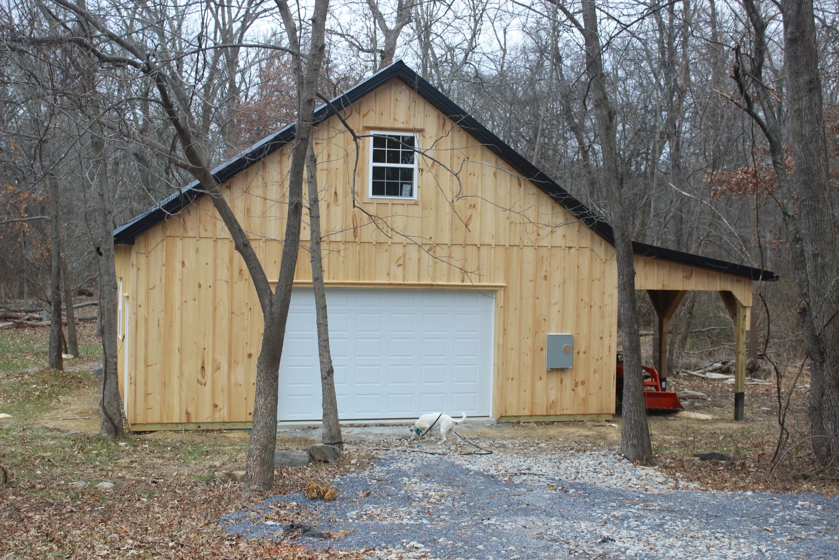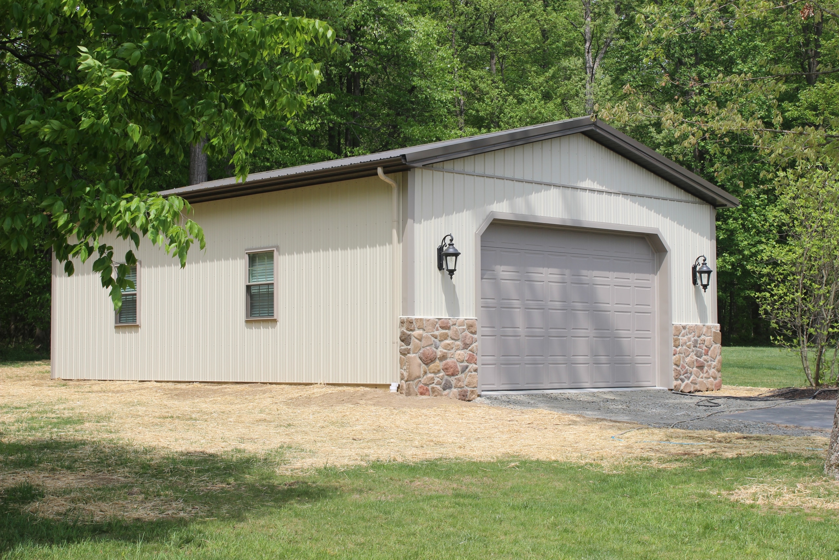Original Job #
9145
Dimensions
24x40x14
Similar Kit For Sale
Location
Robesonia, PA, USA
Square Feet
960
3D Builder
Garage Doors
1
Entry Doors
2
This 24'x40'x14' pole barn includes 3-ply 2x6 glu-lam posts 8' o/c on precast footers with Sakrete, 2-ply 2x12 SYP headers, and attic trusses (9/12 pitch, 30-5-5 load, 24" o/c). It has 12" overhangs with vented soffit, steel fascia, a treated 2x8 skirtboard, and 2x4 purlins/girts 24" o/c. Roofing and siding are 28 ga. Everlast LYNX metal with R-9 Therma-Guard, vented ridge and eave closures, and full painted steel trim. Includes a 12x12 white ProDoor 6410 (R-10 insulated, 4 windows), a 3-0 x 6-8 fiberglass 9-lite entry door with black keyed knob, and four 36"x48" white vinyl windows. Attic room (14'x6'8") has ¾” OSB floor, 4’ high 7/16” OSB sidewalls, and 36” split stairs with landing, 2x12 stringers/treads, 1x8 risers, and 2x4 railings. GRK 4” screws used for headers.

