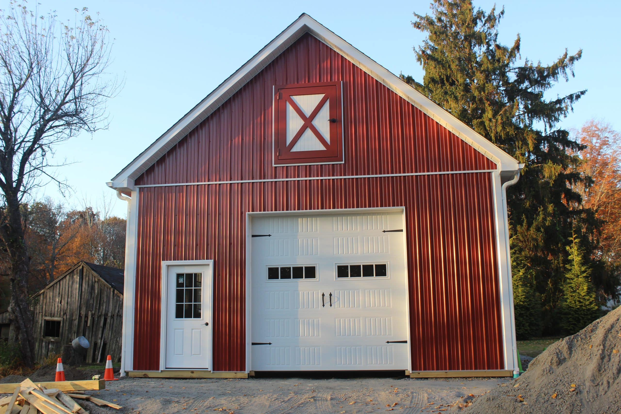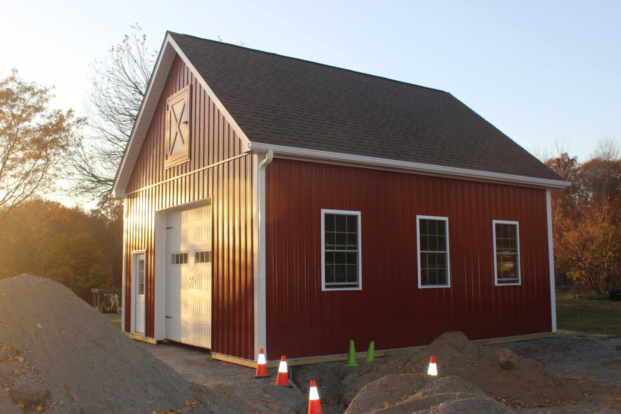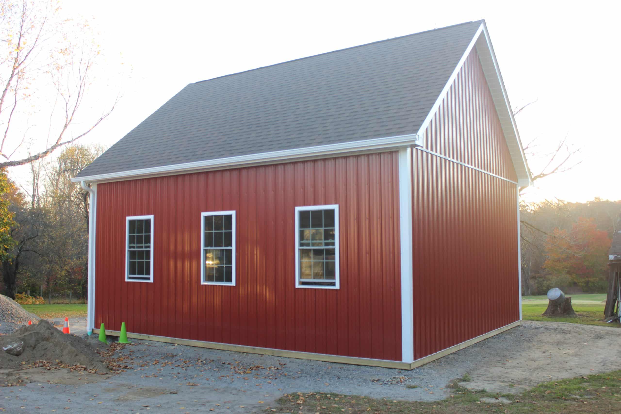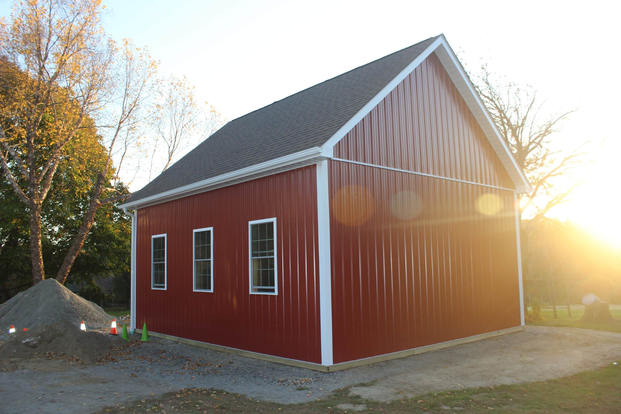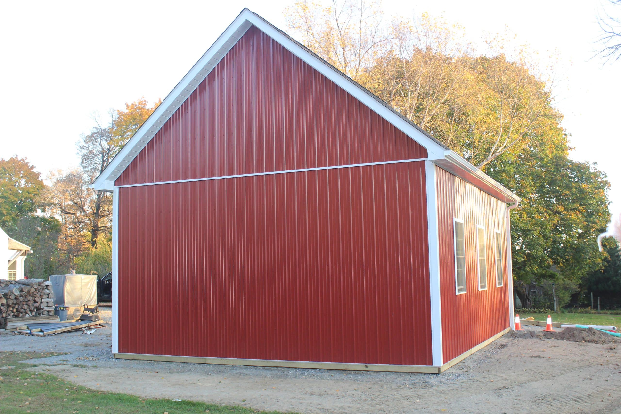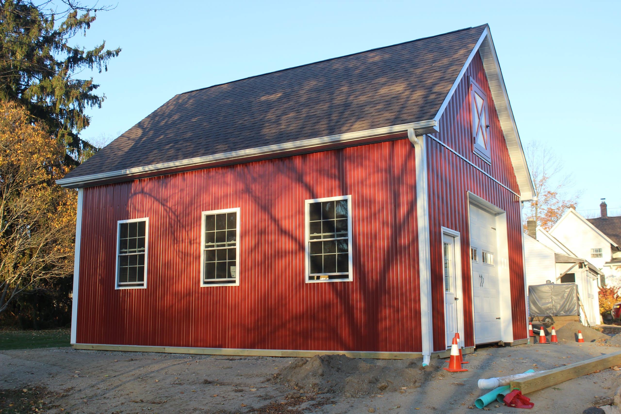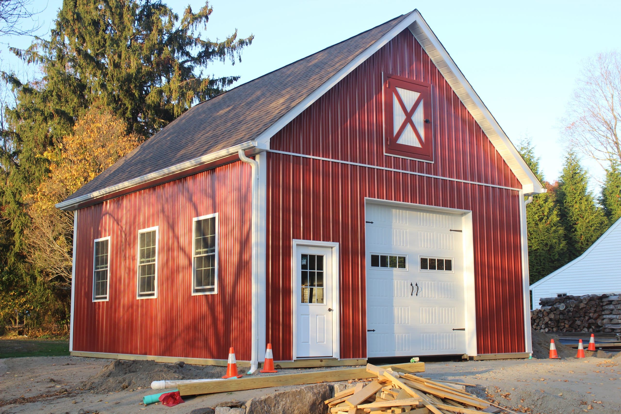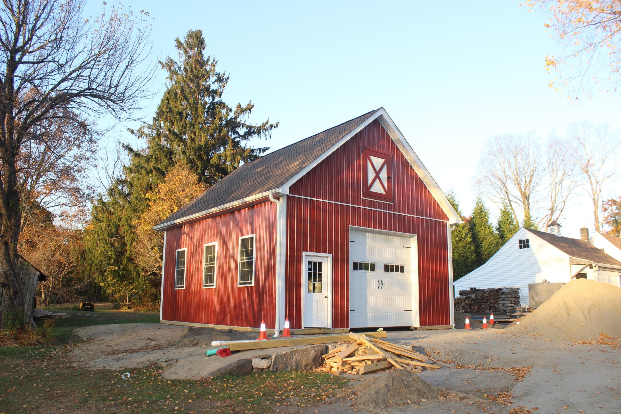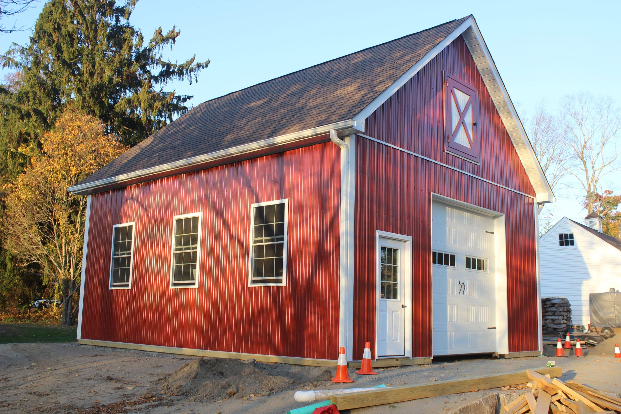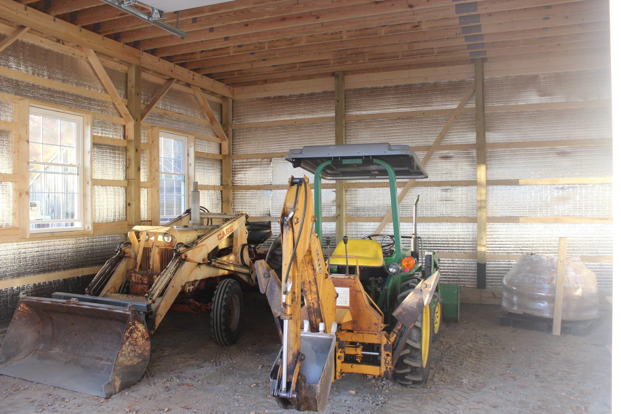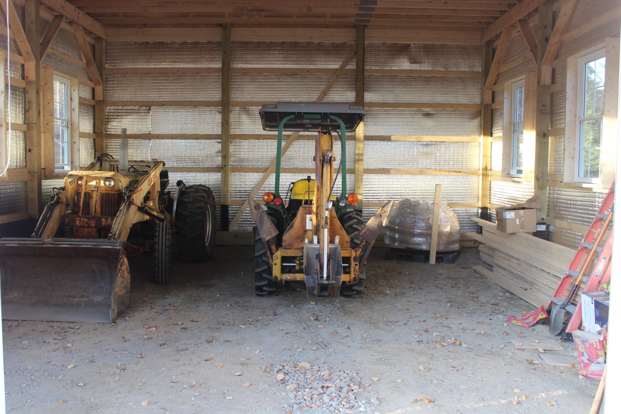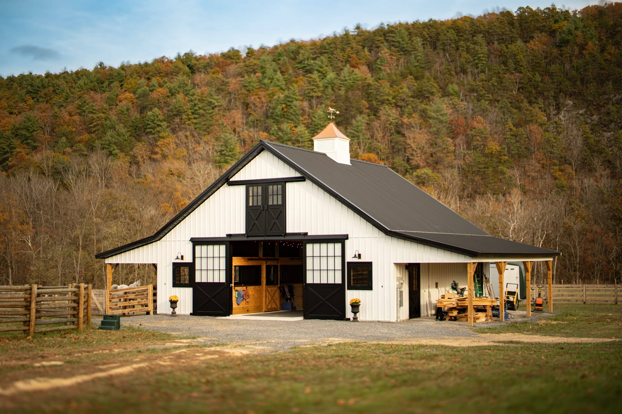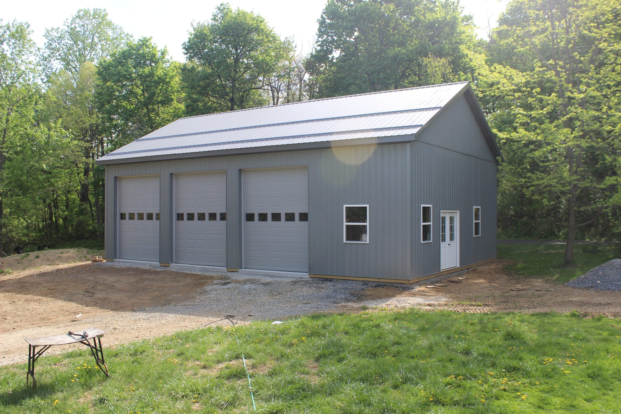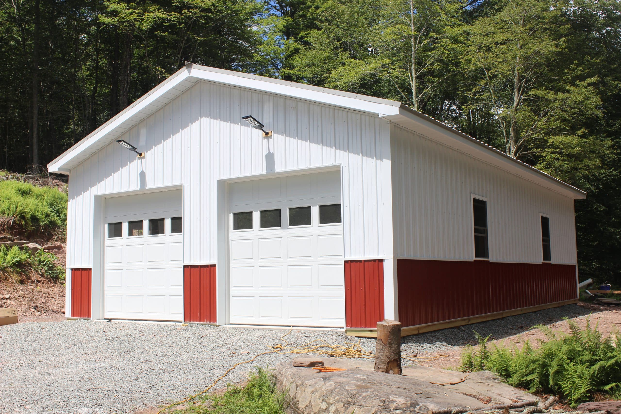Original Job #
9934
Dimensions
24x28x12
Similar Kit For Sale
Location
Harwinton, CT, USA
3D Builder
Garage Doors
1
Entry Doors
1
This 24x28x12 Garage was constructed with 6x6 pressure treated posts, 5x16 precast concrete footer blocks with Sakrete, prefabricated trusses with 10/12 pitch. It includes vented aluminum soffit, Everlast 27 ga. metal siding and six double hung vinyl windows. It also features a 10x10 Pro Door 6412 Short Carriage Panel overhead door with one row of windows, an aluminum loft door with crossbucks, and one 9-lite entry door.

