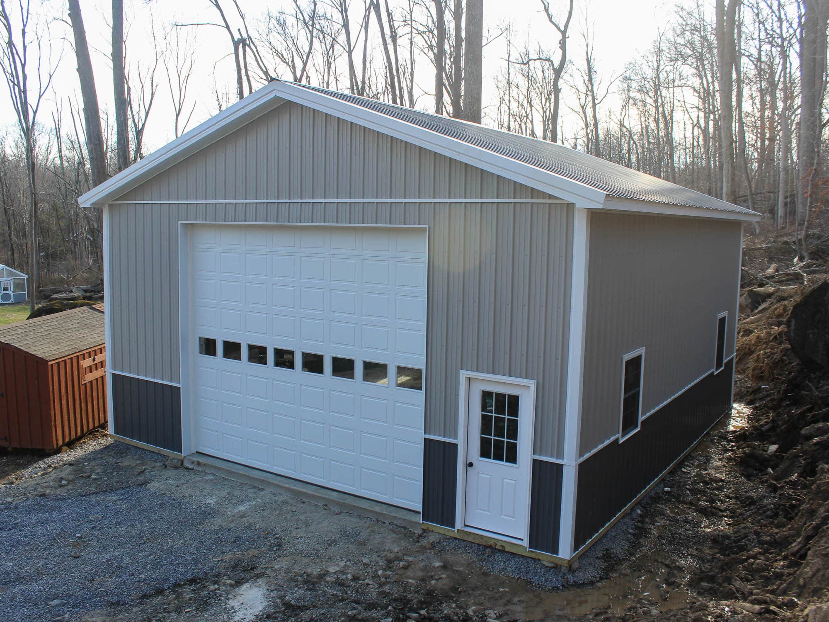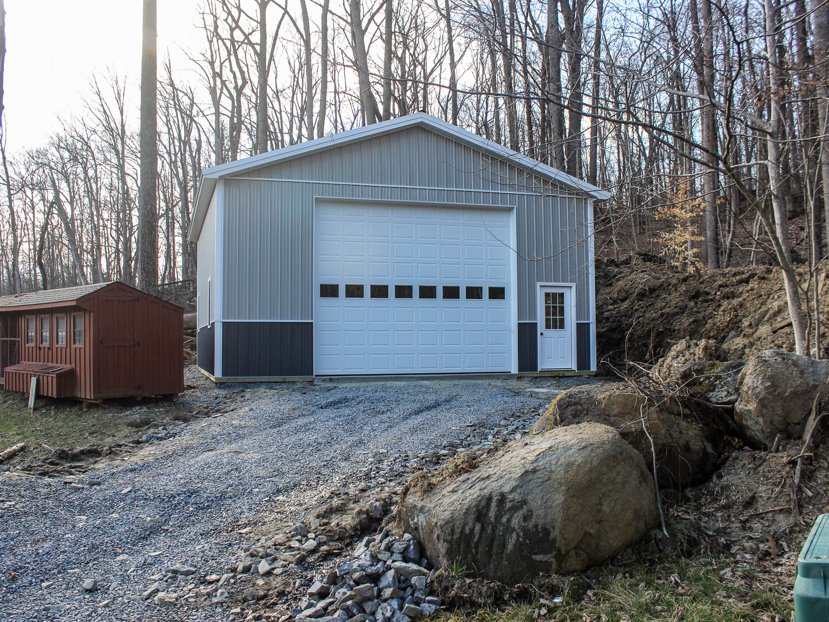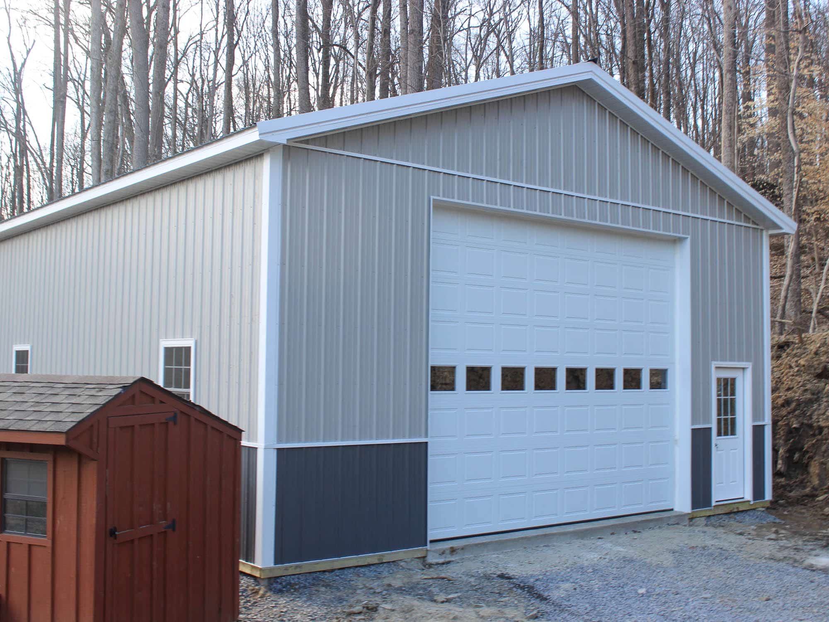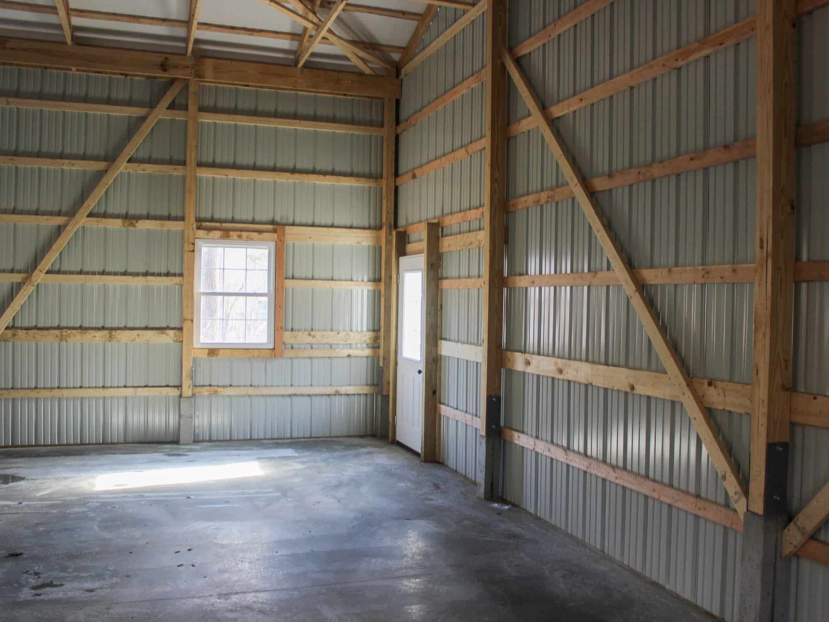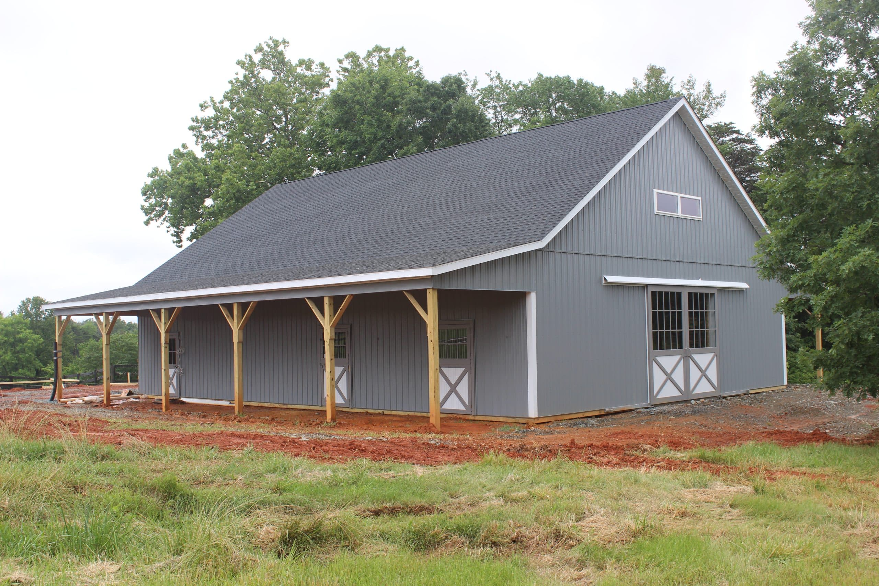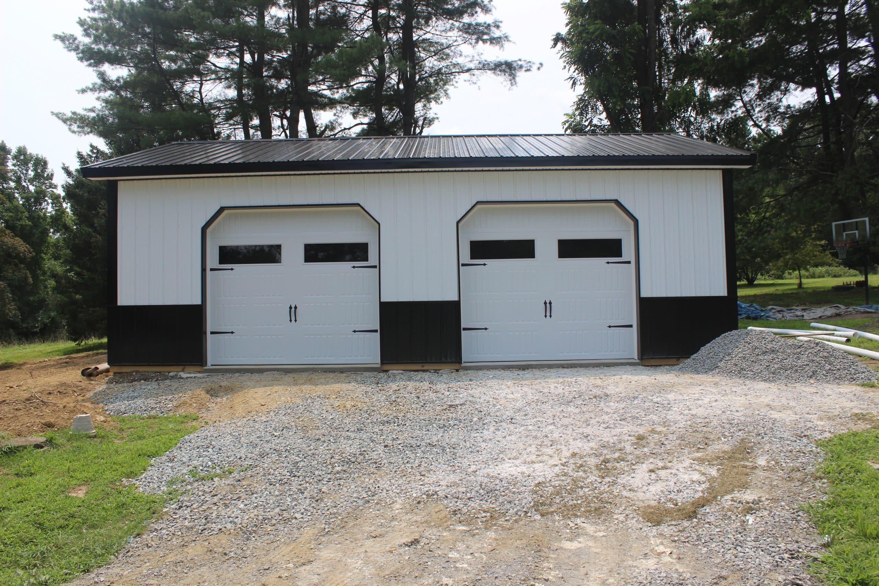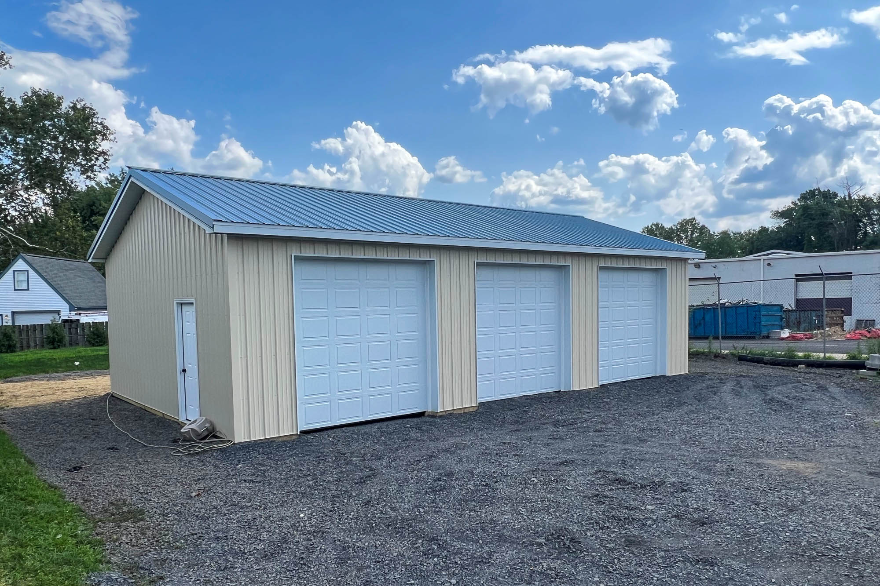Original Job #
8165
Dimensions
30x32x14
Location
Green Lane, PA 18054, USA
Square Feet
960
3D Builder
Garage Doors
1
Entry Doors
2
For a 30' x 32' x 14' pole barn project, high-quality materials were used to ensure strength and longevity. The structure includes 3-ply 2x6 Glu-Lam posts spaced 8' on center, each set on a 5x16 precast concrete footer block and secured with an 80 lb bag of Sakrete. It features 2-ply 2x10 MSR headers fastened with 4" GRK structural screws for added stability. The roof system consists of prefabricated trusses with a 4/12 pitch, rated for 35-5-5 loading, and spaced 48" on center. The roof includes 12" overhangs on the eaves and gables, finished with vented metal soffit and painted steel fascia.
The exterior is clad with Everlast 28-gauge Lynx Series metal roofing and siding, including a 4' wainscot on all sides for added durability and style. A Therma-Guard vapor barrier is installed on the roof for moisture protection, with vented closures under the ridge cap and foam closures at the eaves. The structure is finished with a painted steel ridge cap, rake and corner trim, base angle, gutter apron, and overhead door trim, along with double angle at the gables for extra reinforcement.
Access is provided through a 16' x 13' Pro Door 6410 garage door, which is white, R-10 insulated, steel-backed, and fitted with a low-headroom track for the 14' ceiling. The garage door includes a slide lock and one row of windows for natural light. Two 3'0" x 6'8" 9-lite fiberglass entry doors with black keyed doorknobs and four 36" x 48" white vinyl double-hung windows with grids complete the design, offering a balance of security, function, and appearance.

