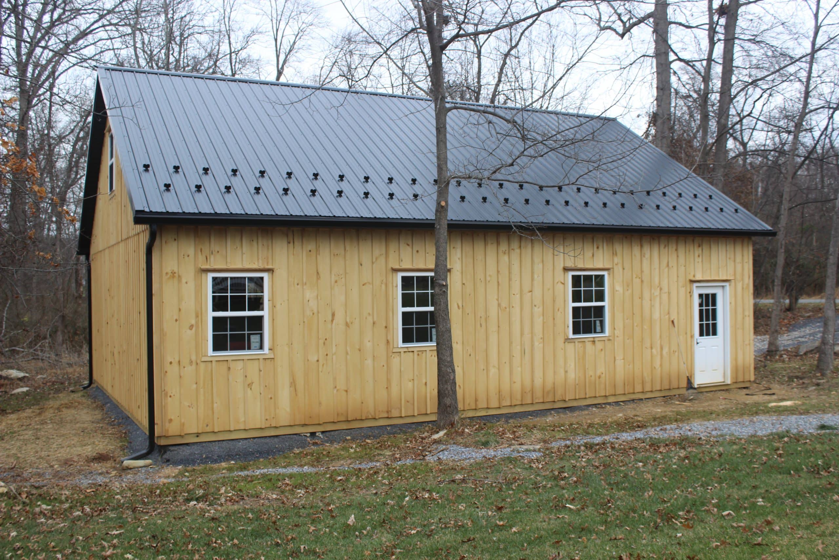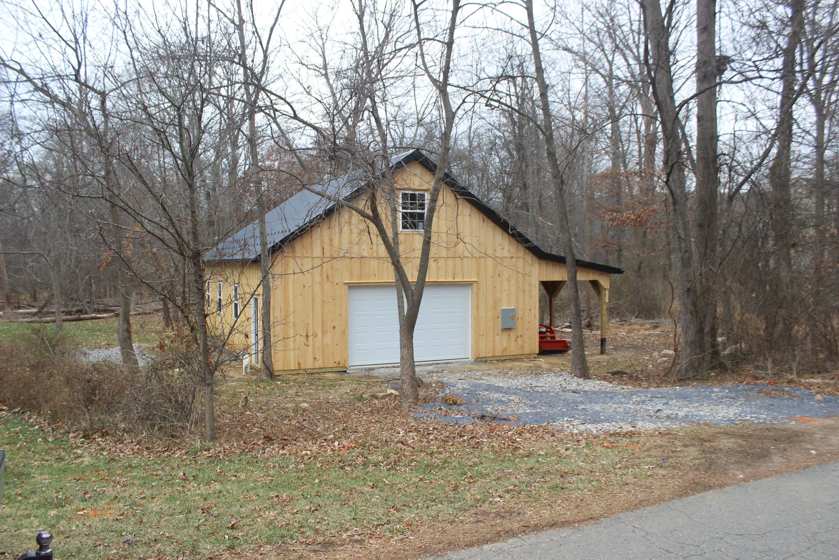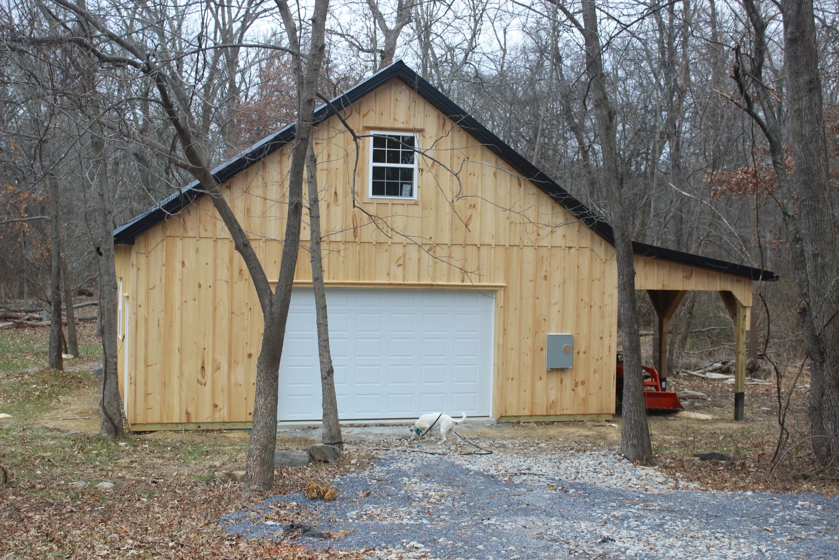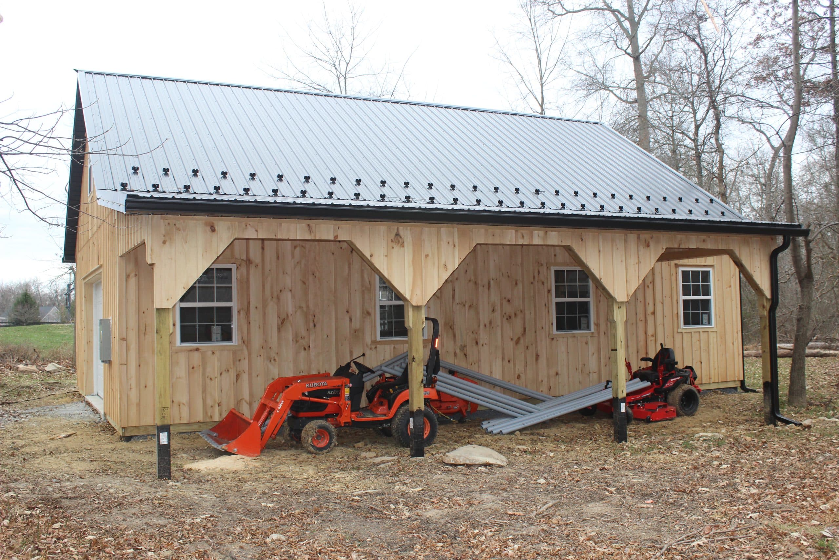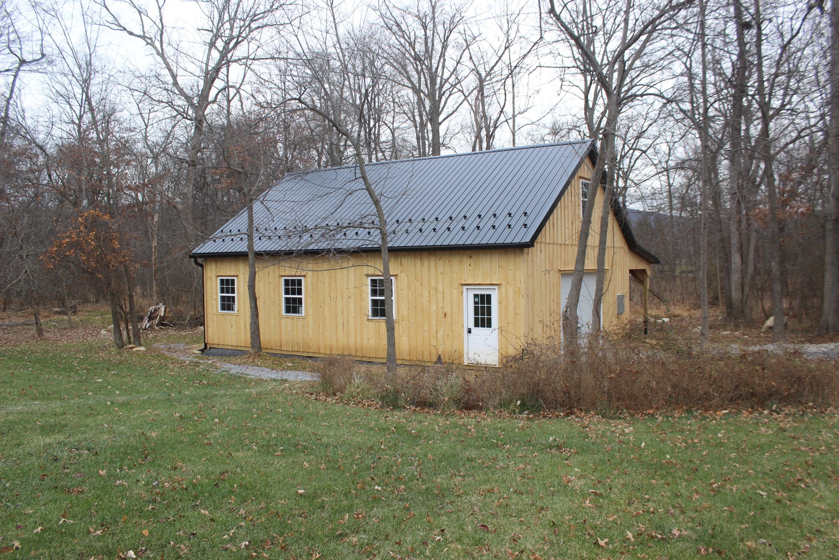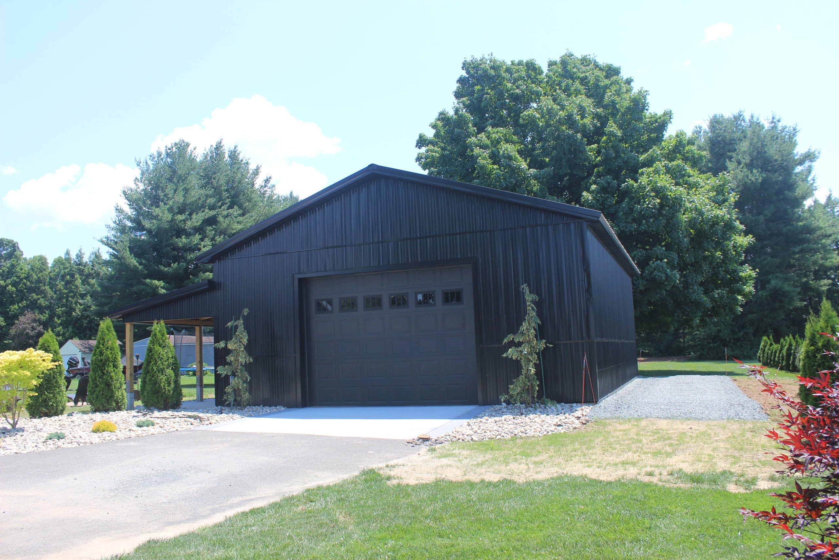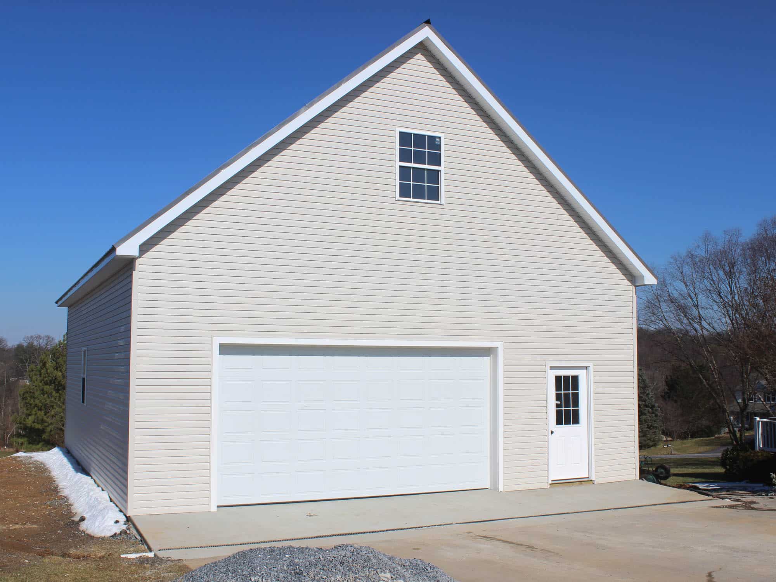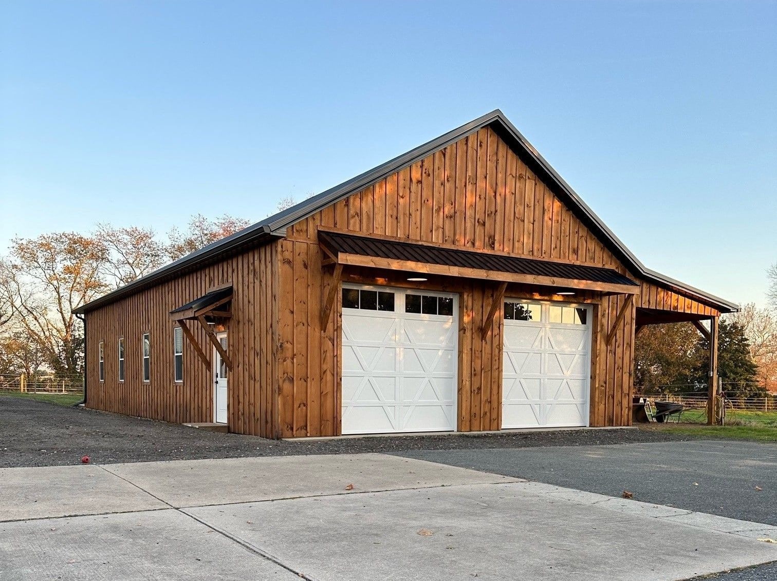Original Job #
6013
Dimensions
30x40x10
Similar Kit For Sale
Building Type
Pole Barn
Location
Purcellville, VA, USA
Square Feet
1200
3D Builder
Garage Doors
1
Entry Doors
1
This 30’x40’x10’ pole barn with attic and lean-to features 3-ply glu-lam posts on precast concrete footers with sakrete, 2-ply SYP headers, and pre-fab attic trusses with 8/12 roof pitch. It includes 12” overhangs on eaves & gables, Everlast metal roof with vapor barrier, and Eastern White Pine board and batten siding. There is also one insulated overhead door, one fiberglass entry door, and nine white vinyl windows with grids.

