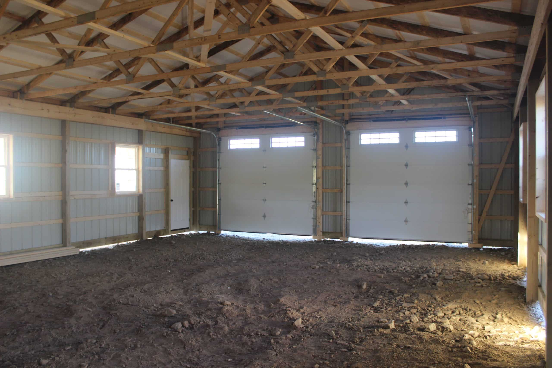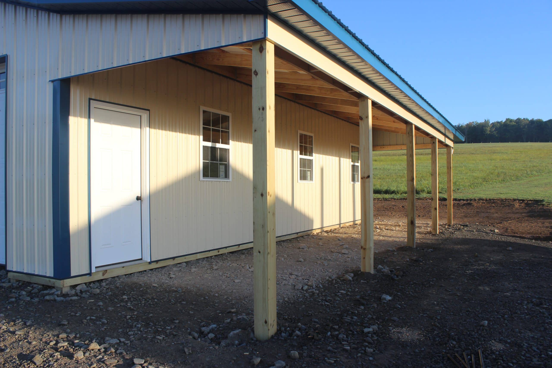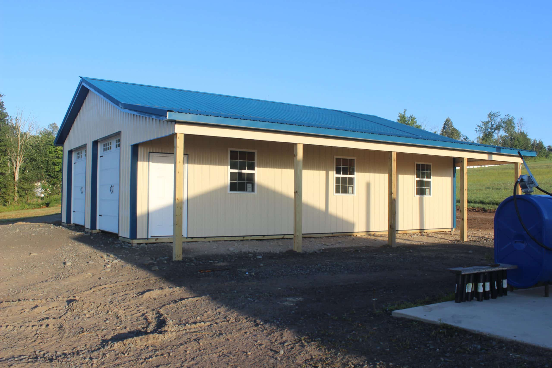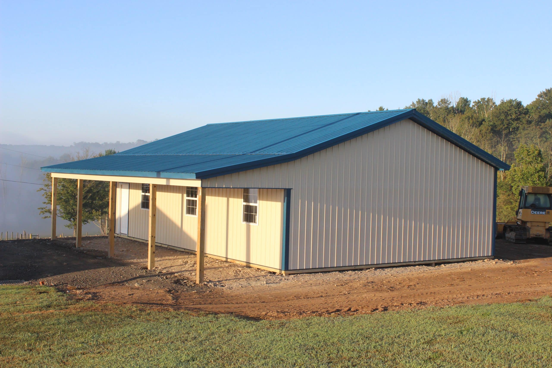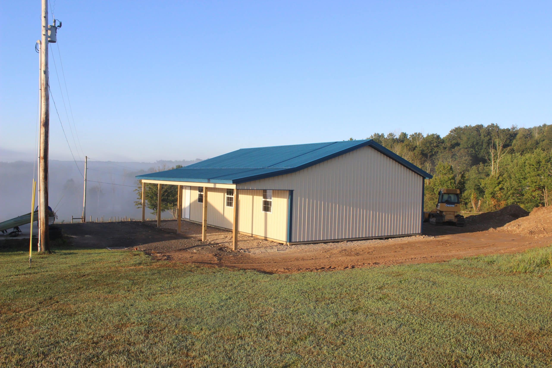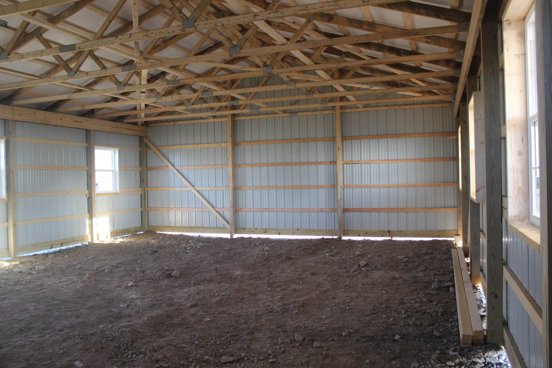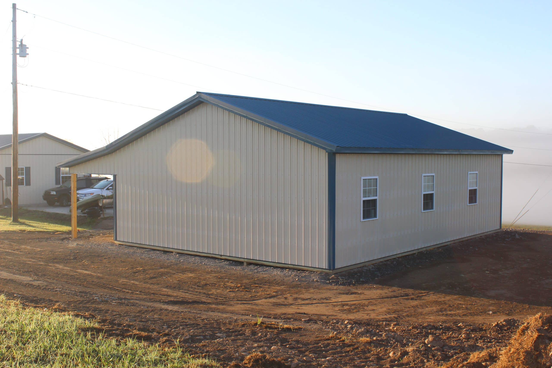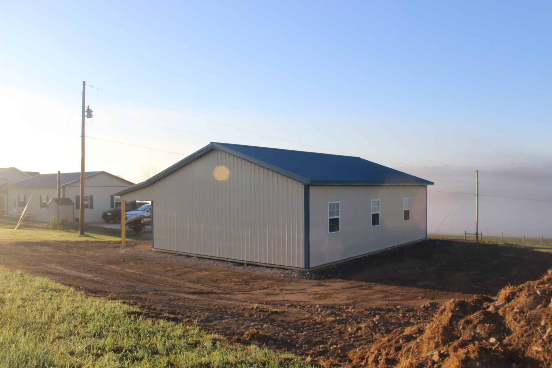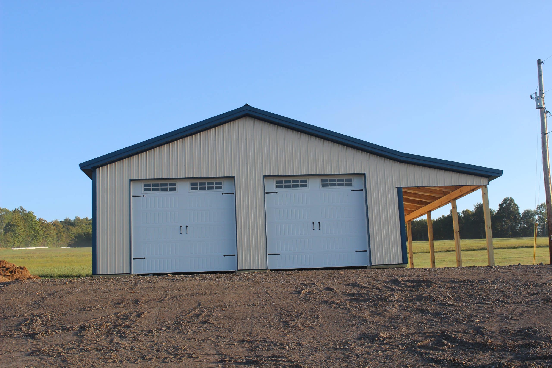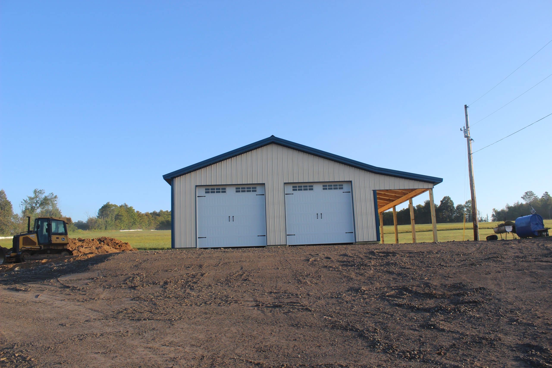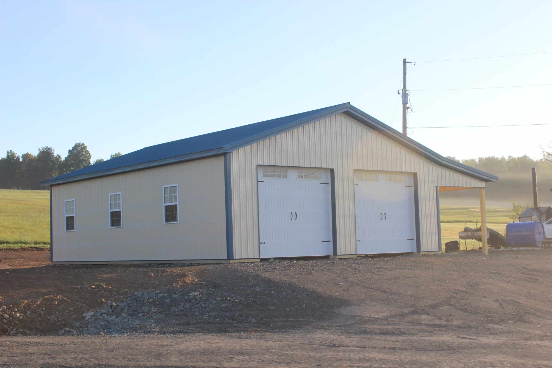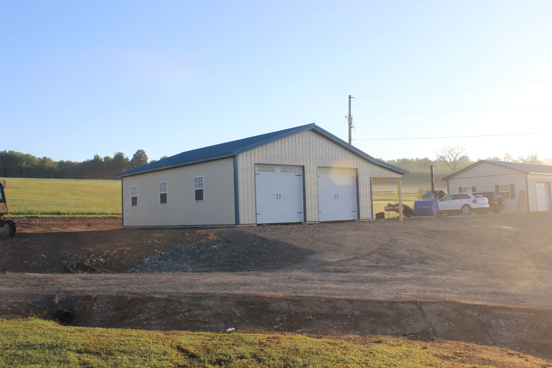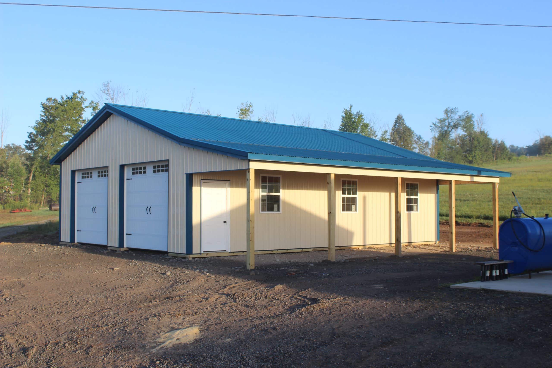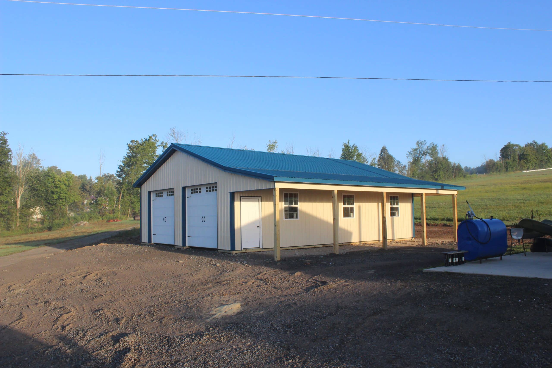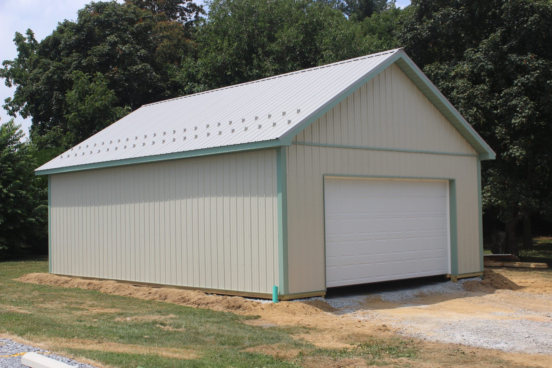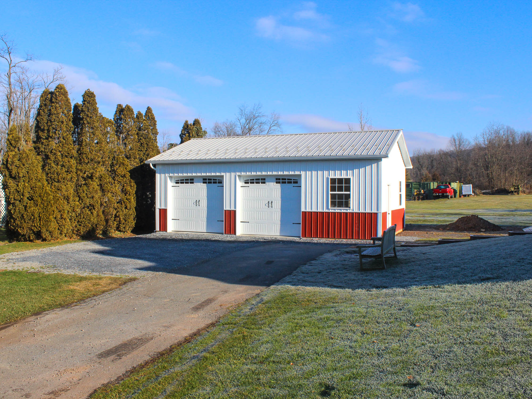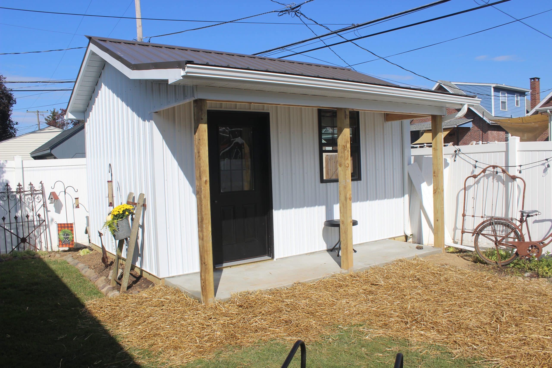Original Job #
13287
Dimensions
30x48x10
Similar Kit For Sale
Building Type
Garage with LT
Location
Q772+74 Kingsley, PA, USA
Square Feet
1440
3D Builder
Garage Doors
2
Entry Doors
1
This 30'x48'x10' Garage with 9' OLT was built with 3-ply 2x6 Glulam posts, concrete foundation blocks with Sakcrete per post, Double 2x10 MSR truss bearers, prefabricated trusses with 4/12 pitch and 12" overhangs. Everlast Lynx Series 28 ga. steel roof and wall panels with R-9 vapor barrier under roof panels. The Lean to was constructed with 2x6 MSR rafters, Double 2x8 MSR rafter bearers, 6x6 treated posts, 2x4 roof purlins, and Everlast Lynx Series 28 ga. steel roof panels. It also included one fiberglass entry door, two insulated overhead doors, and six vinyl single hung windows.

