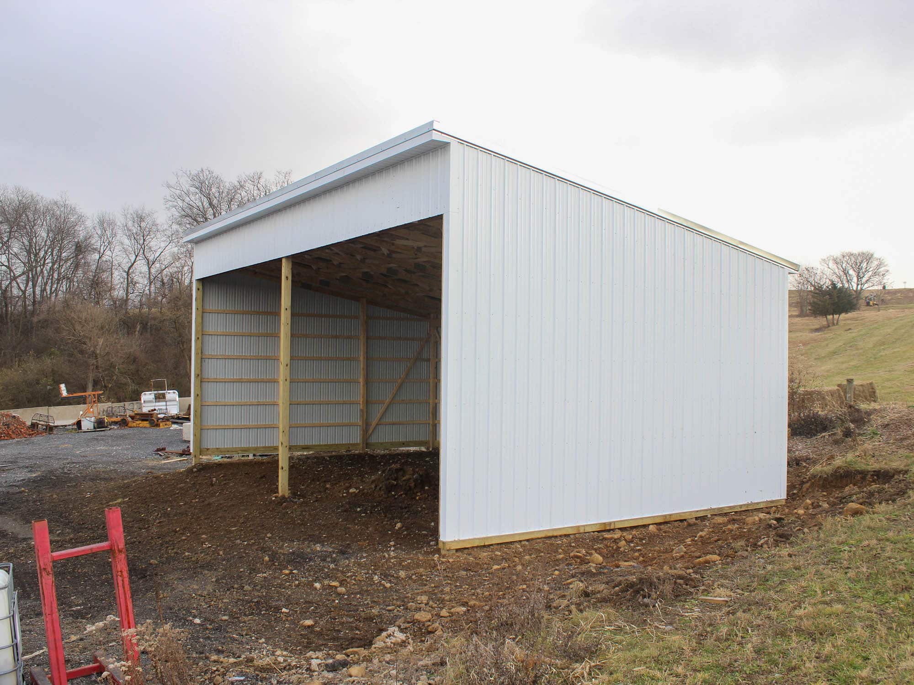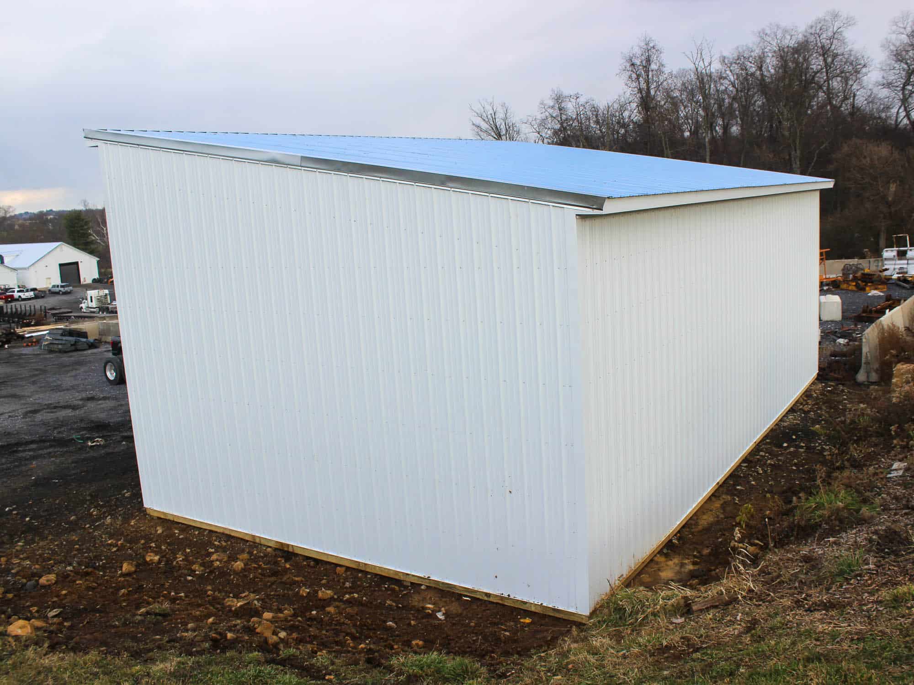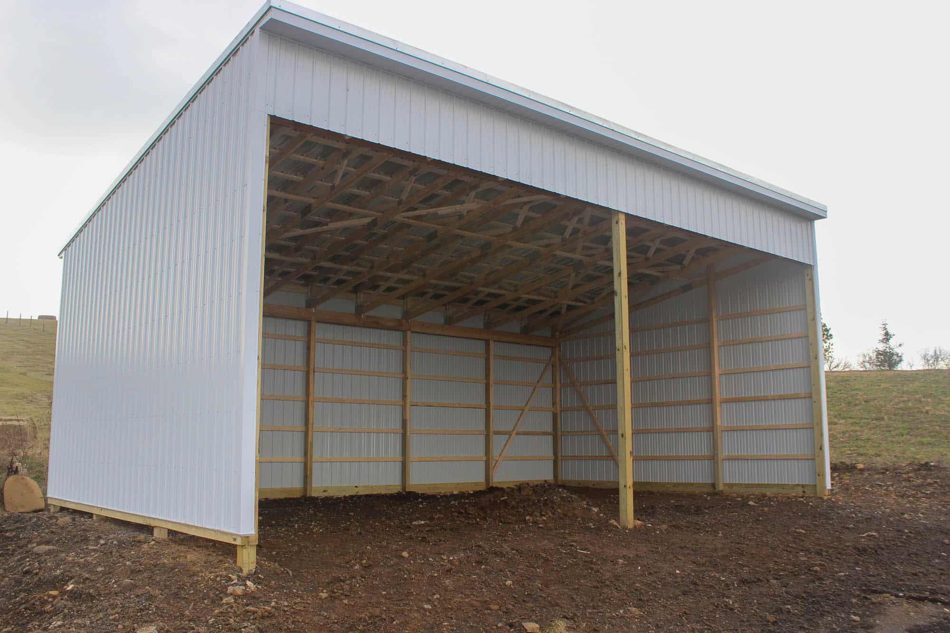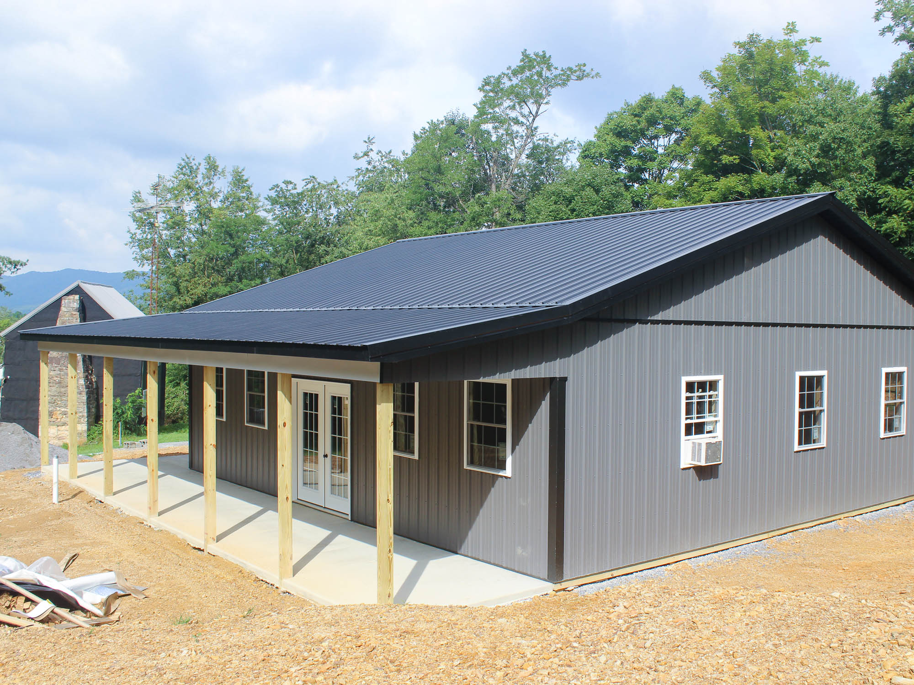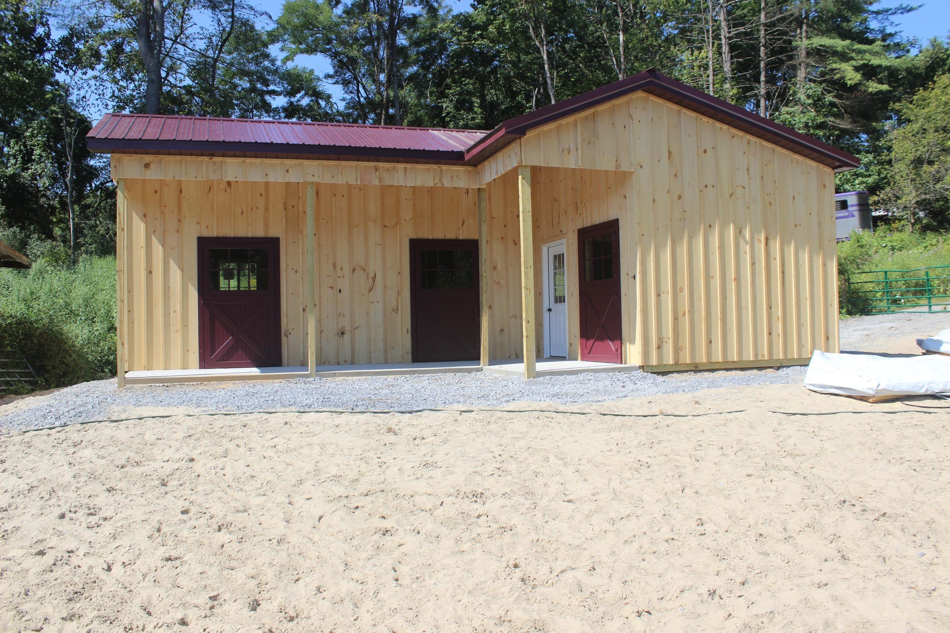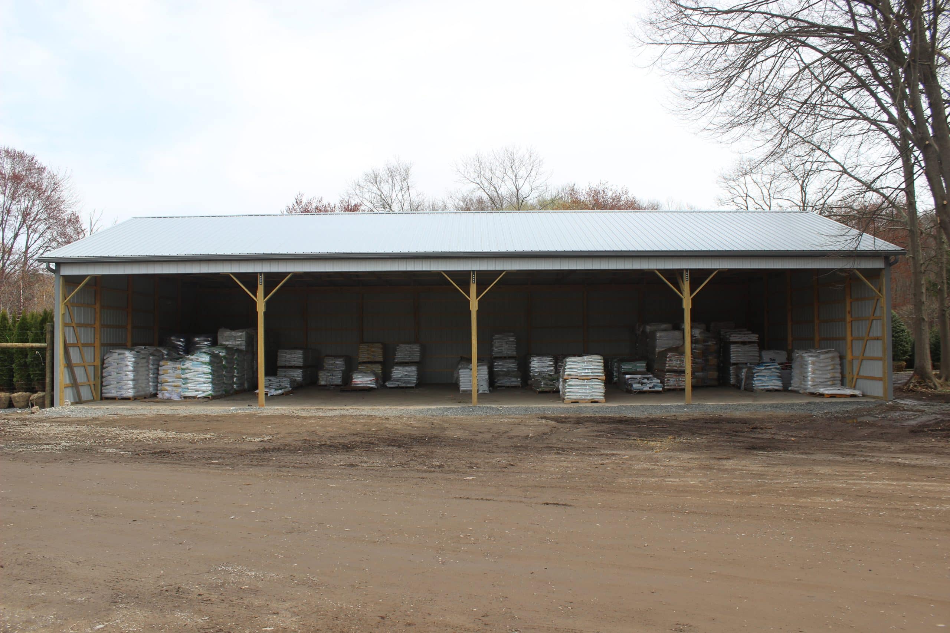Original Job #
7880
Dimensions
24x40x12
Location
Dillsburg, PA 17019, USA
Square Feet
960
3D Builder
For this 24' x 40' x 12' single-slope pole barn with an open front, we used high-quality materials to ensure strength and durability. The structure includes 3-ply 2x6 Glu-Lam posts spaced 8' on center, with 6x6 treated posts placed every 20' on the open wall for added support. Each post is set on a 5x12 precast concrete footer block (5x16 at the open wall) and secured with an 80 lb bag of Sakrete. We installed 2-ply 2x10 Southern Yellow Pine (SYP) headers, upgrading to 2-ply 16" LVL headers on the open wall for extra strength.
The roof features pre-fabricated parallel chord trusses with a 2/12 pitch, rated for 30-5-5 loading, and spaced 48" on center. It includes 12" overhangs on the eaves, finished with vented metal soffit for proper airflow. The gables are flush, creating a clean, streamlined look. We framed the walls with 2x4 purlins and girts, spaced 24" on center, and supported them with a 2x8 treated skirtboard for added stability.
The exterior features Everlast 28-gauge Lynx Series metal roofing and siding, with vented closures under the peak trim for improved airflow. We finished the barn with painted steel peak trim, rake and corner trim, base angle, gutter apron, overhead door trim, and double angle at the gables for a polished look. The headers are secured with 4" GRK structural screws to ensure long-term stability and strength.

