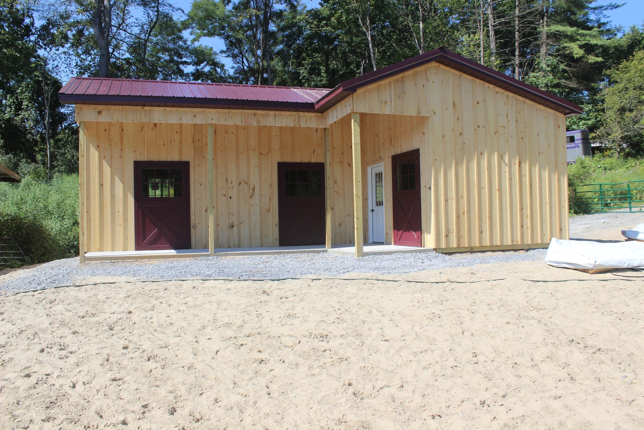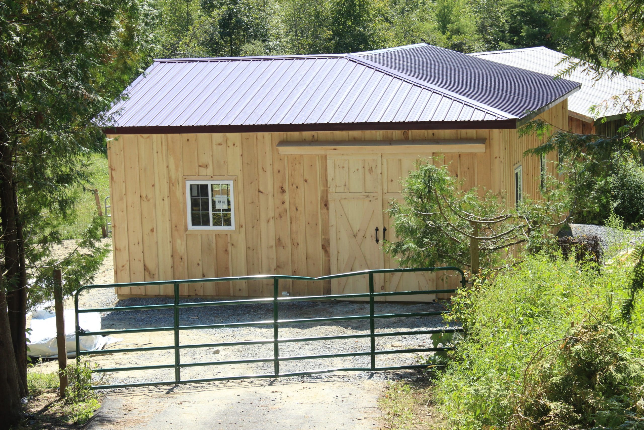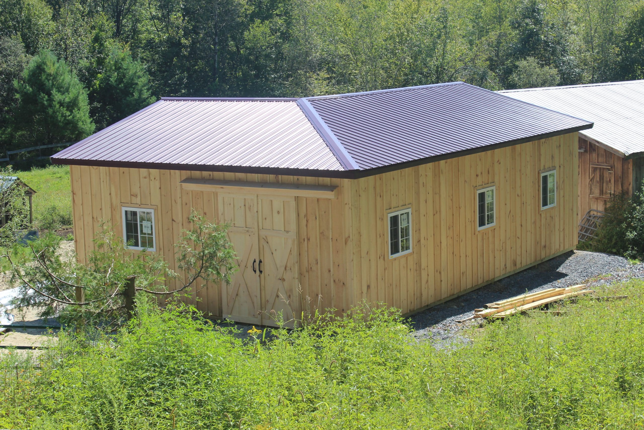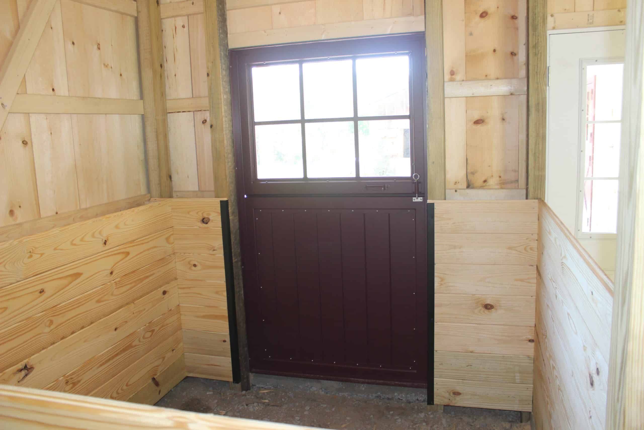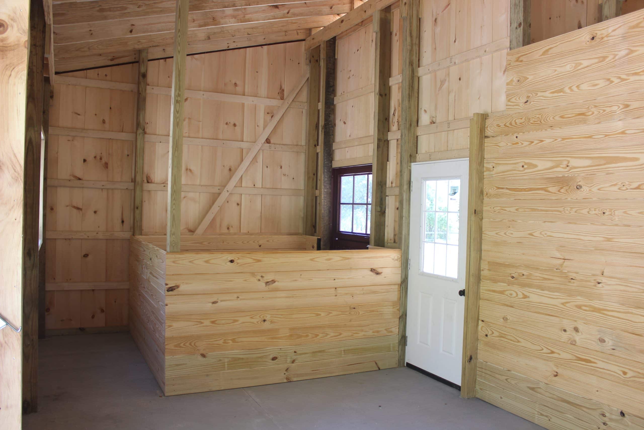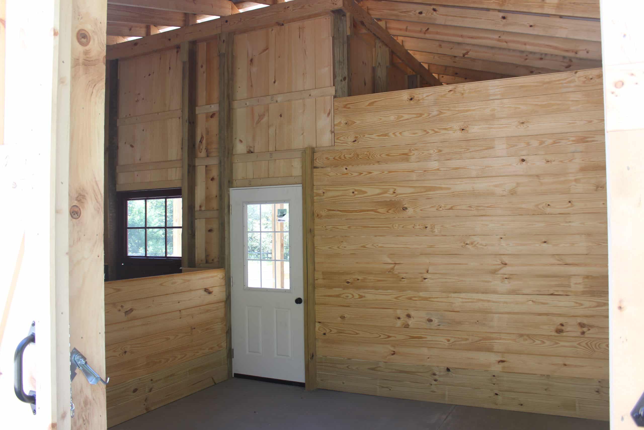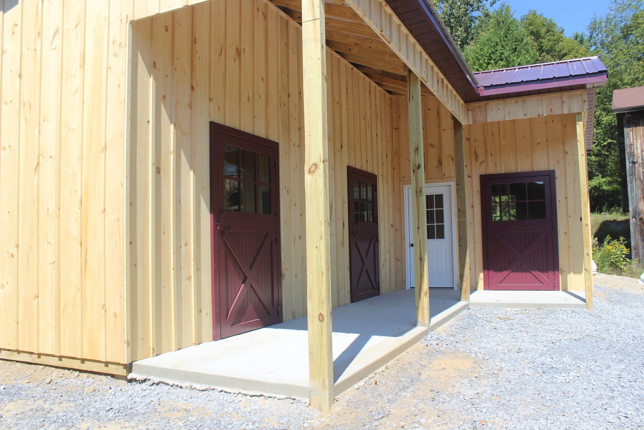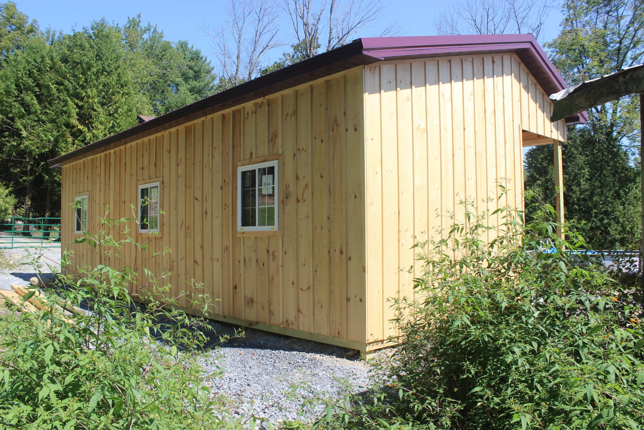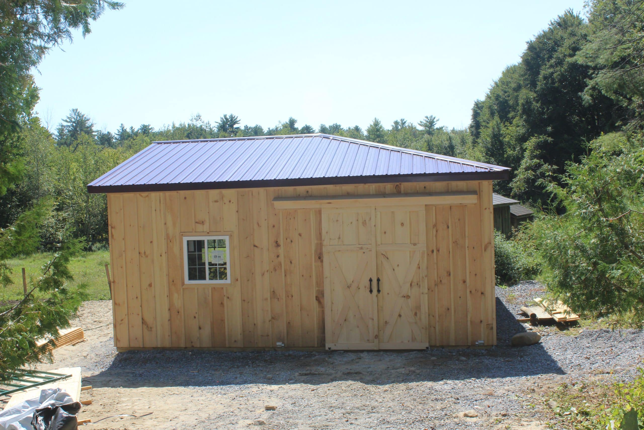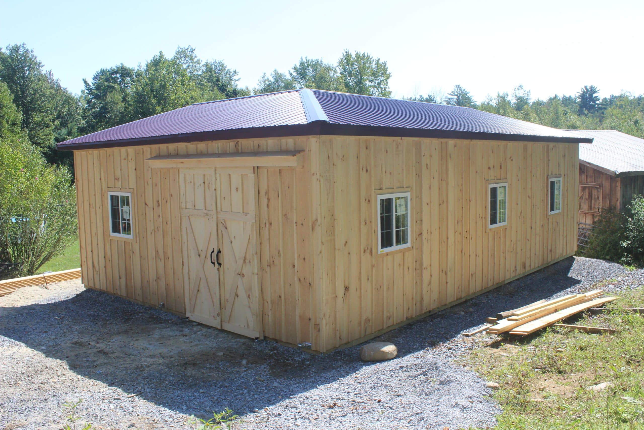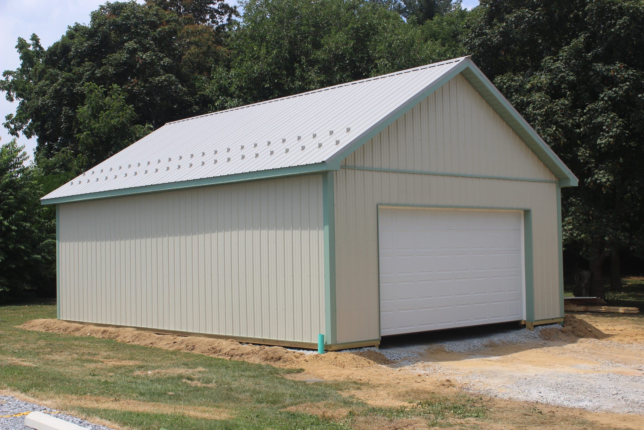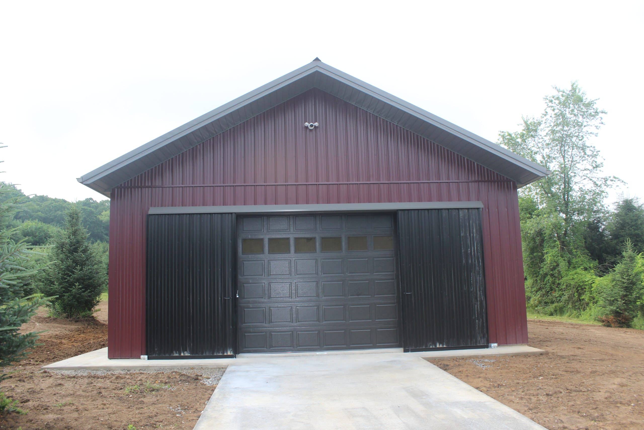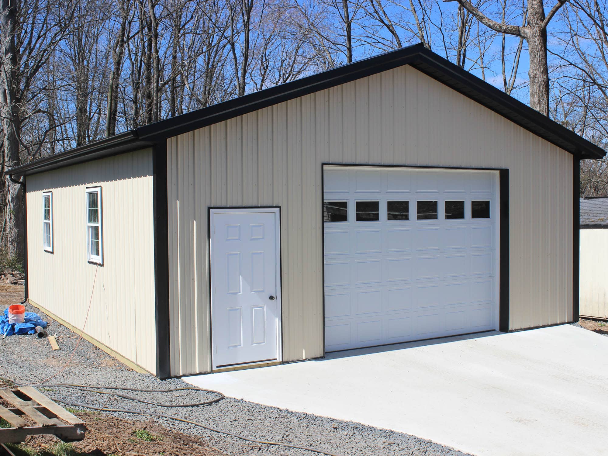Original Job #
8860
Dimensions
xx
Building Type
Barn
Location
Greenfield Center, NY, USA
3D Builder
Entry Doors
1
This 12x 36x 34' Shed row barn 10' high eave with 6' open porch with interior stalls was built with treated 4x6 posts, 5x12 precast concrete footer blocks with Sakrete, 2-ply SYP headers and 3/12 pitch 2x8 rafters 24" on center. It also includes 12” overhangs on eaves & gables with vented metal soffit and painted steel fascia, Everlast metal roofing with R-9 Therma-Guard vapor barrier, and 1x12 Eastern White Pine board & batten siding. There's also a 6x9 split sliding door, one fiberglass entry door, three aluminum Dutch doors with crossbucks on bottom section, and four vinyl slider windows with grids. The stalls are constructed with 2x8 Southern Yellow Pine tongue & groove lumber.

