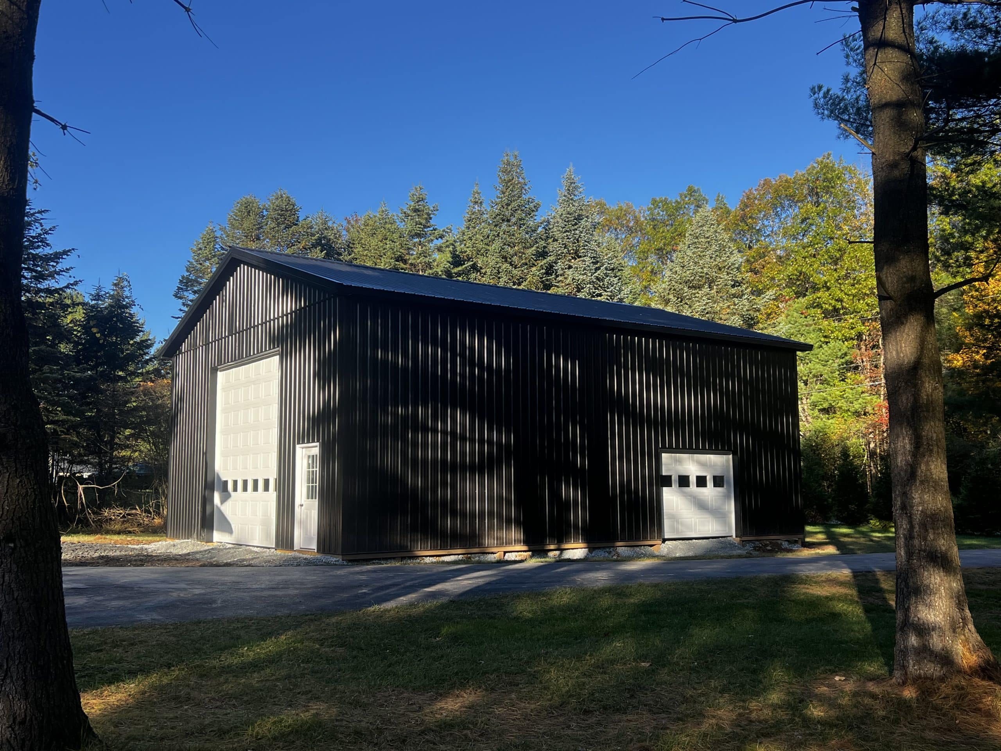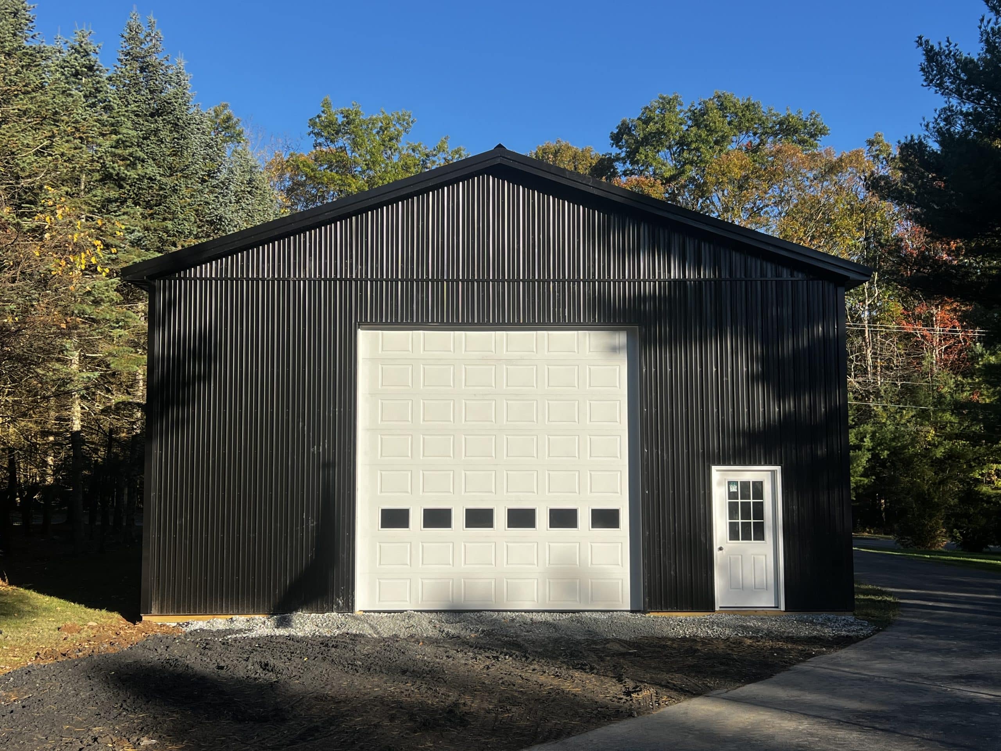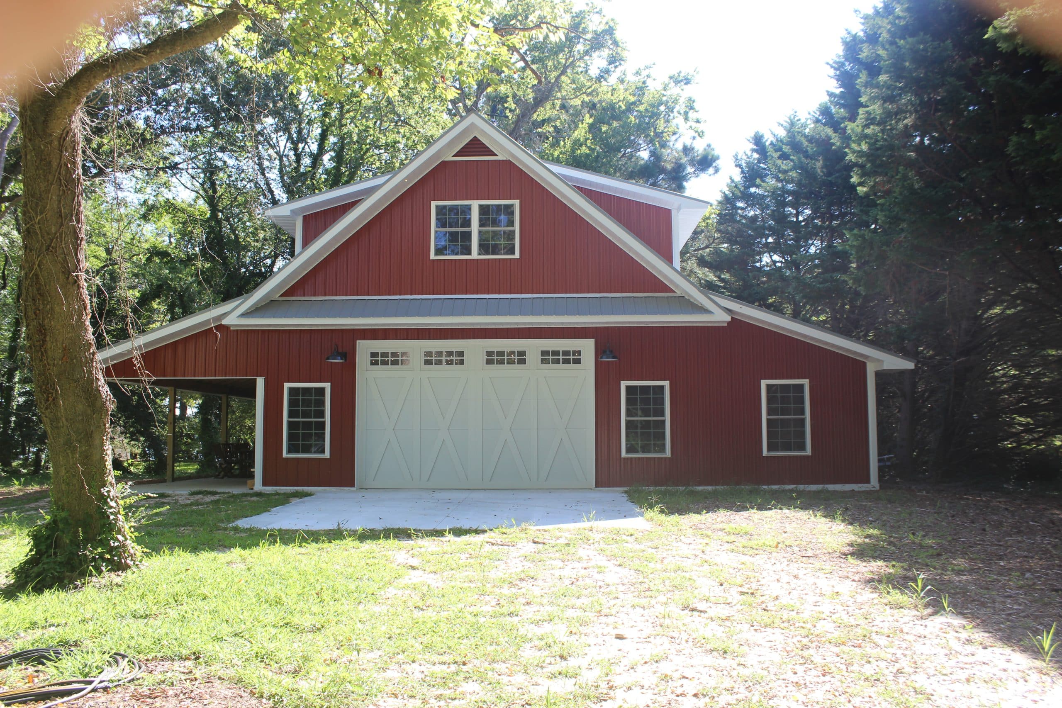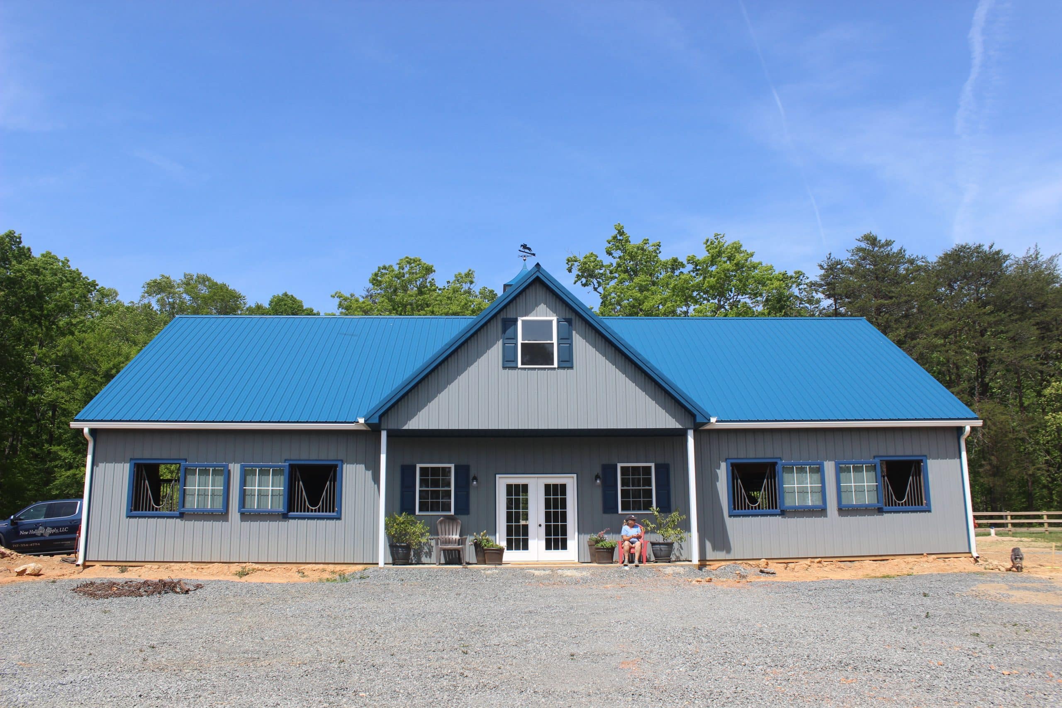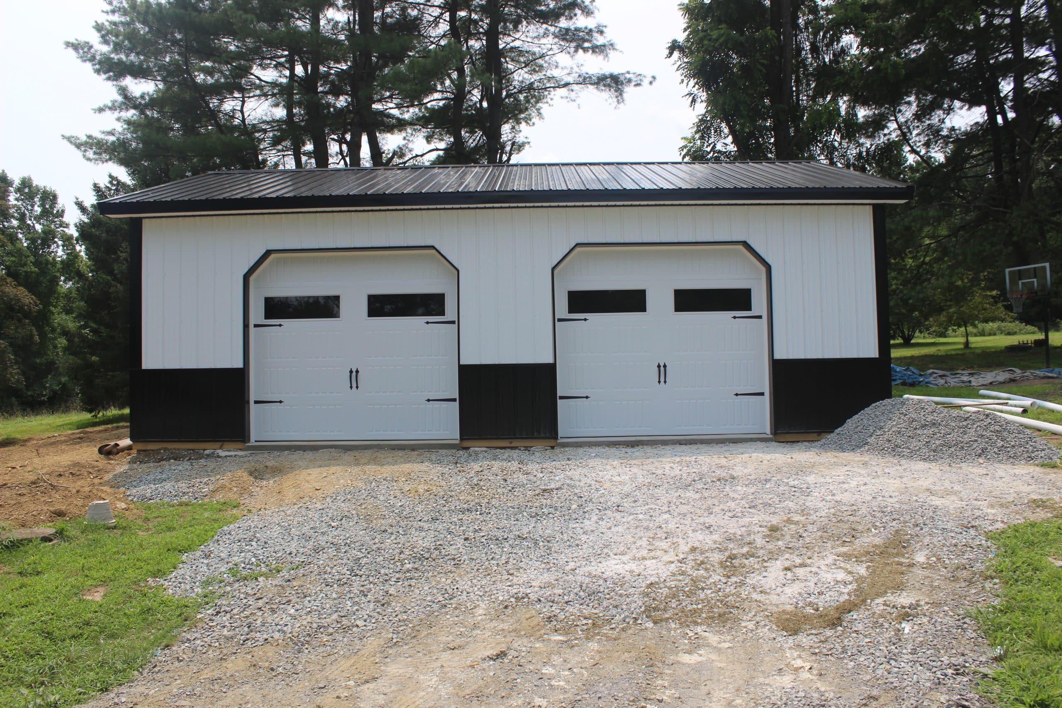Original Job #
14110
Dimensions
34x44x16
Building Type
Pole Barn
Location
Lehighton, PA, USA
Square Feet
1496
3D Builder
Garage Doors
2
Entry Doors
1
Materials for 34x 44x 16' pole building, consisting of: Prefabricated 4/12 pitch trusses, Double 2x12 MSR truss bearers, 3-ply 2x6 Glulam posts with concrete foundation block and Sakrete per post. Treated 2x8 skirtboard around perimeter of building. Everlast Lynx Series 28 ga. steel roofing and siding with Vented ridge and soffit and R-9 vapor barrier under roof panels. There are two overhead doors, one entry door and two vinyl single hung windows. This package included interior Everlast ceiling panels, R-30 blown insulation in ceiling and R-19 vinyl-backed insulation in wall areas.

