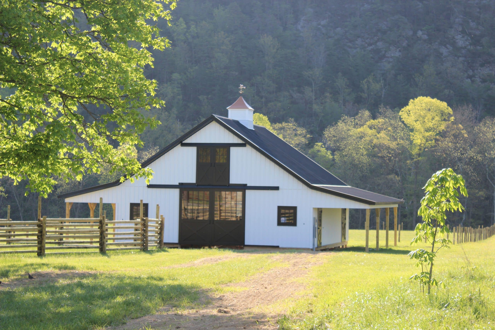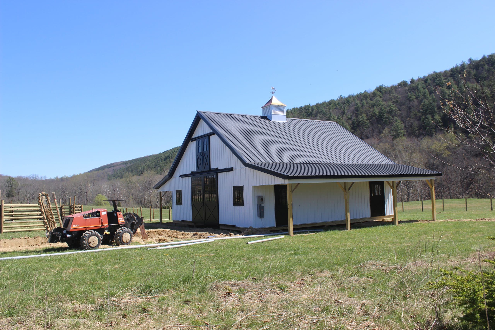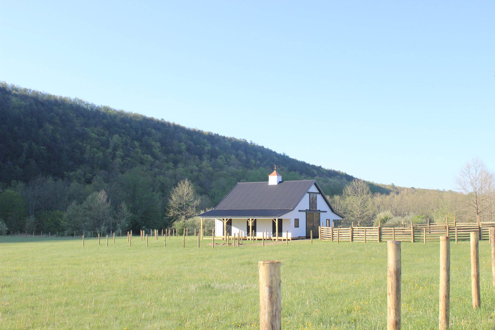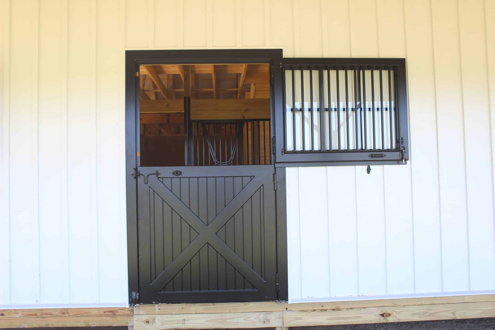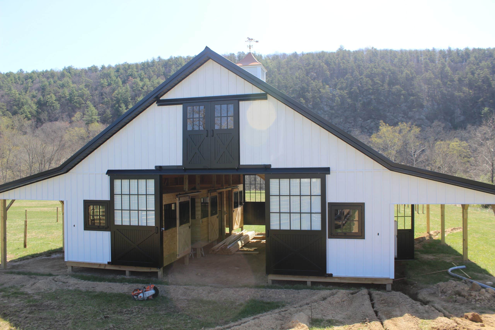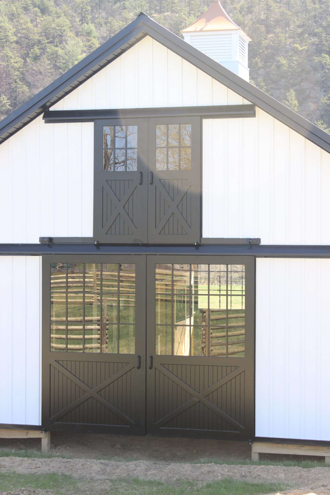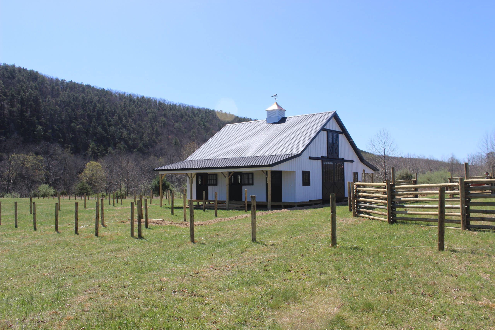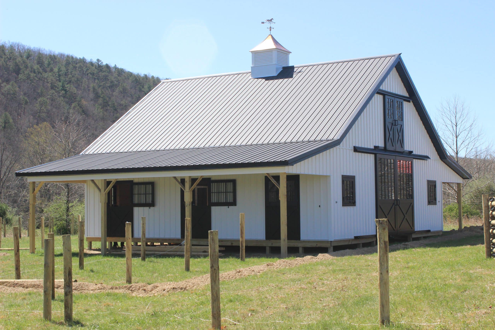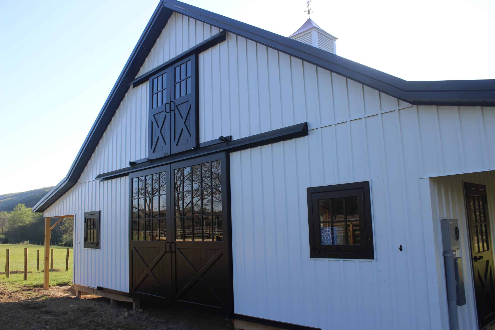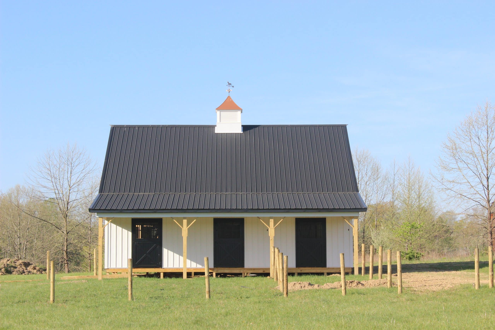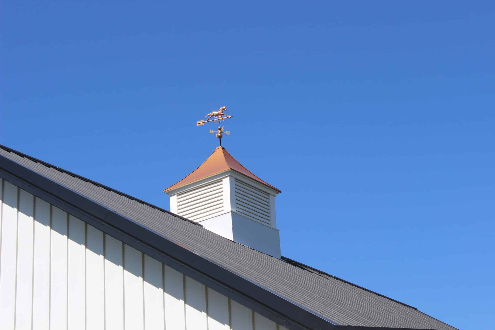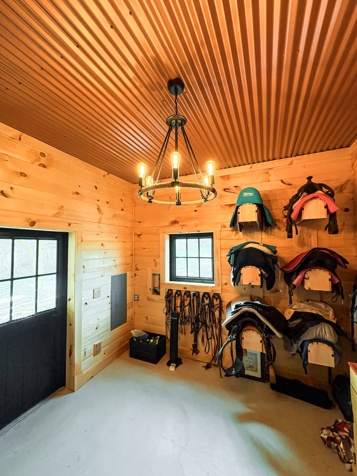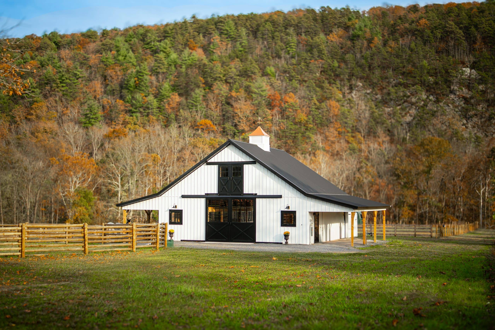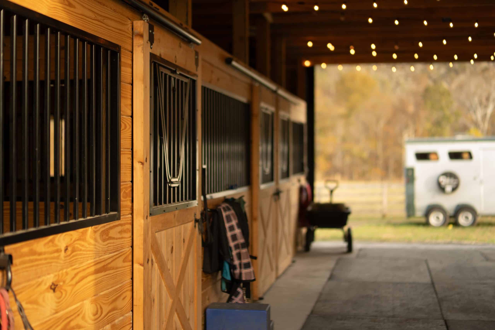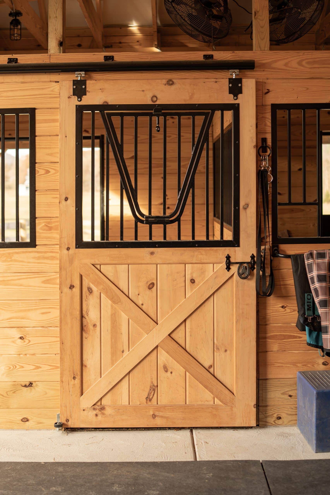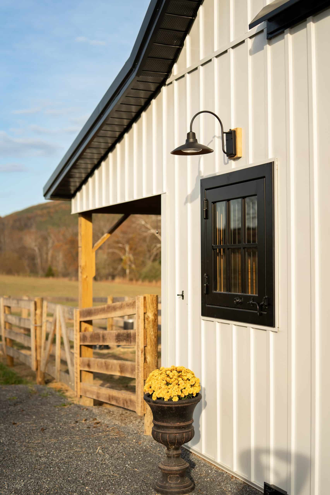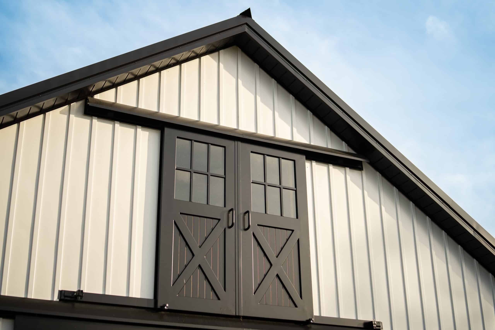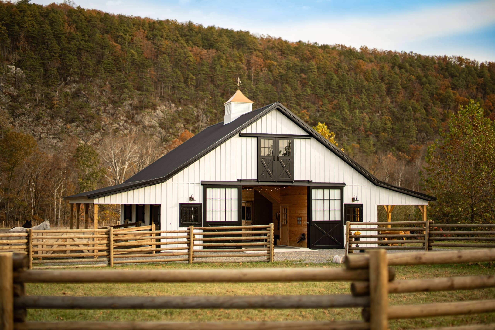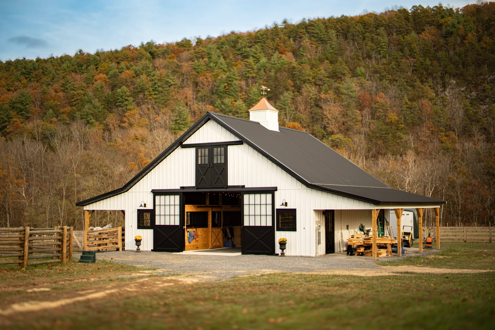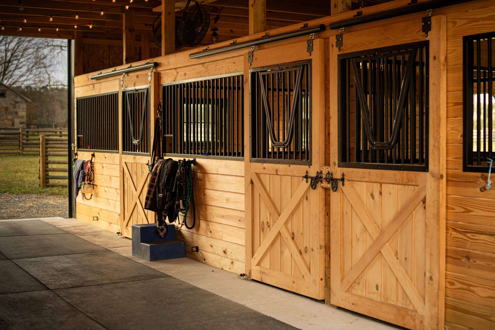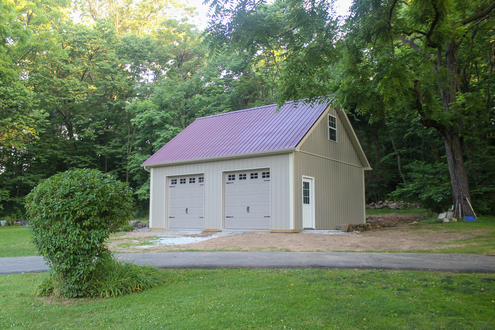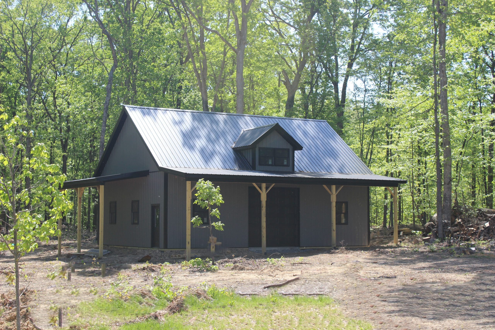Original Job #
12685
Dimensions
36x36x10
Building Type
Barn
Location
Capon Bridge, WV, USA
Square Feet
1296
3D Builder
This 36'x36'x10'Horse barn with attic space and open lean to features Metal Board & Batten Siding and was built with 3-ply 2x6 Glulam posts 8’ on/center, 5x16 precast concrete footer block with Sakrete per post, 2-ply 2x12 MSR truss bearers, prefabricated Attic trusses with 8/12 roof pitch and 12” overhangs on eaves and gables with vented metal soffit. Metal roofing with Therma Guard R-9 vapor barrier on roof and metal board & batten siding. The interior features four stalls lined with T&G, stall front grills, and stall doors with drop yoke grills. There is one tack room and one wash stall. The cupola is 48" Square with a copper roof topped with a horse weathervane.

