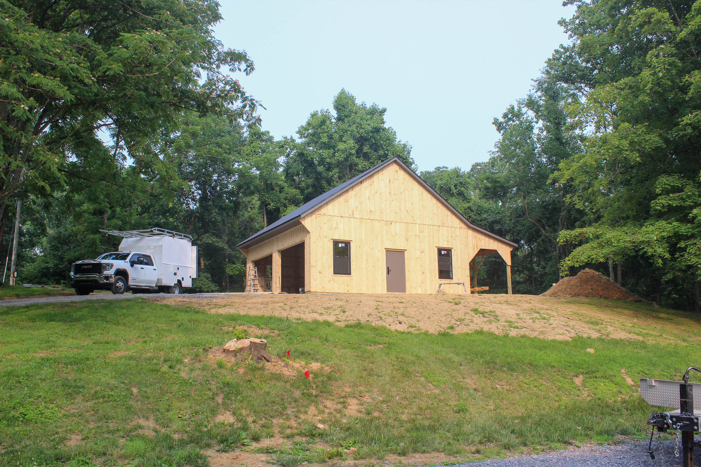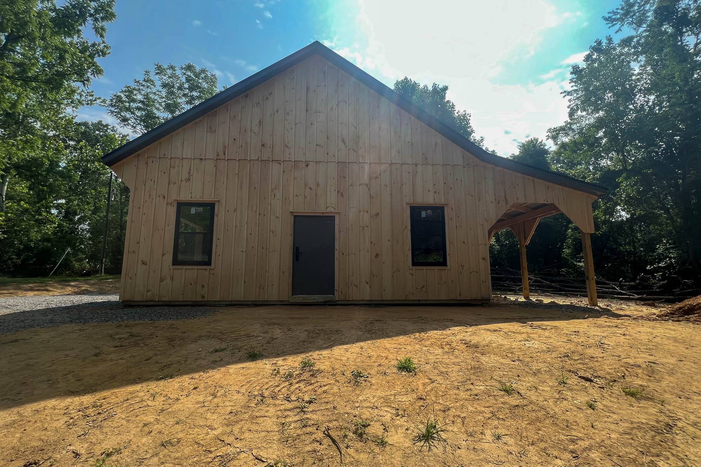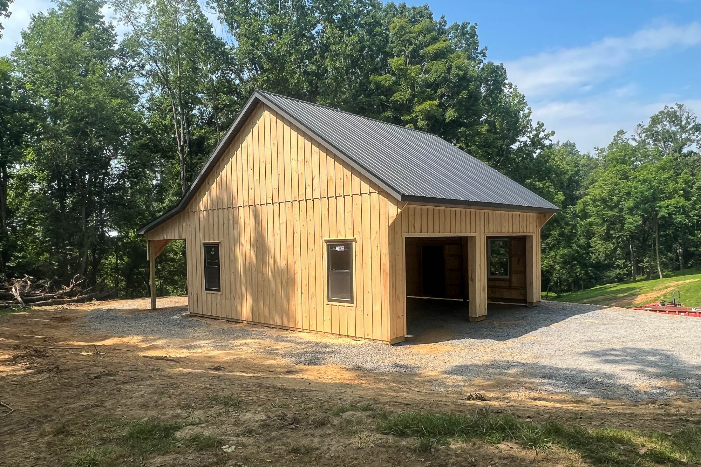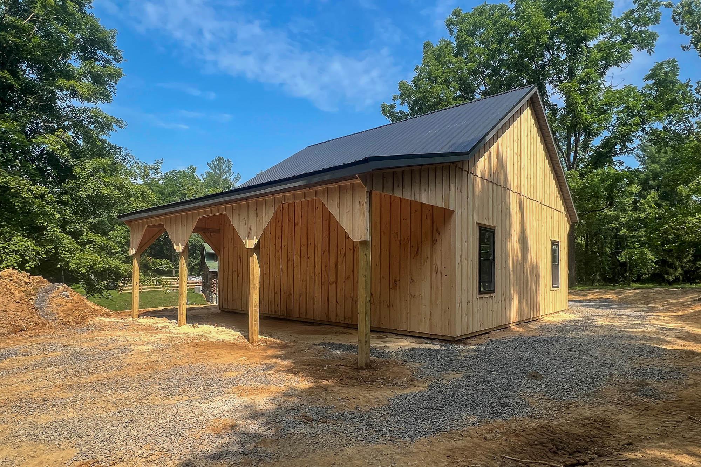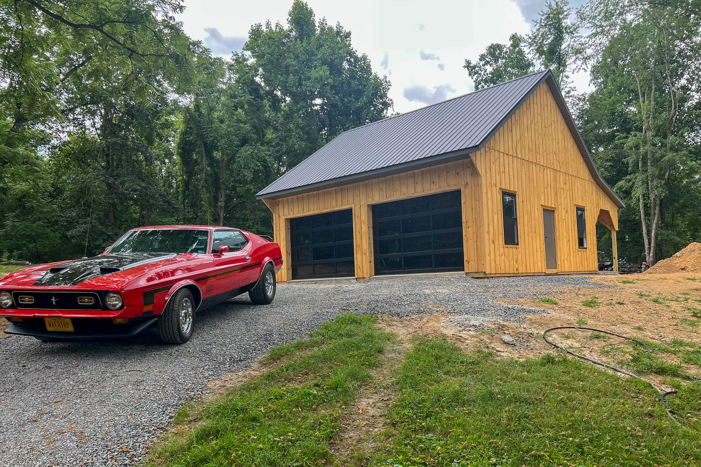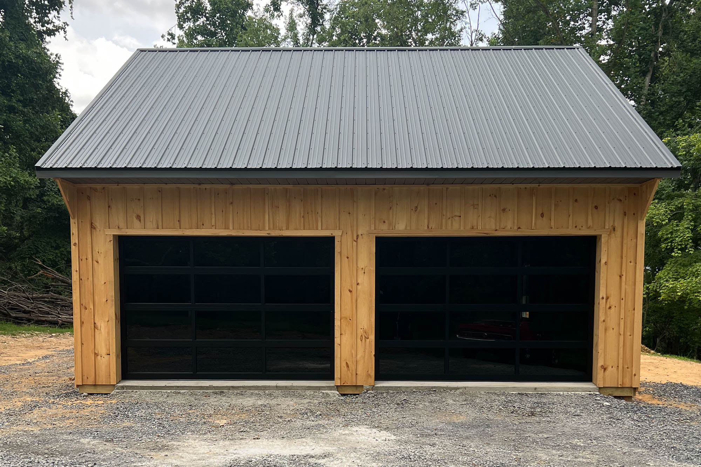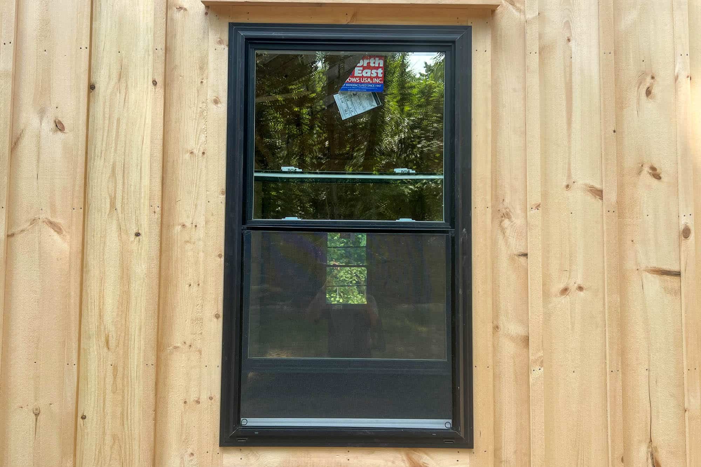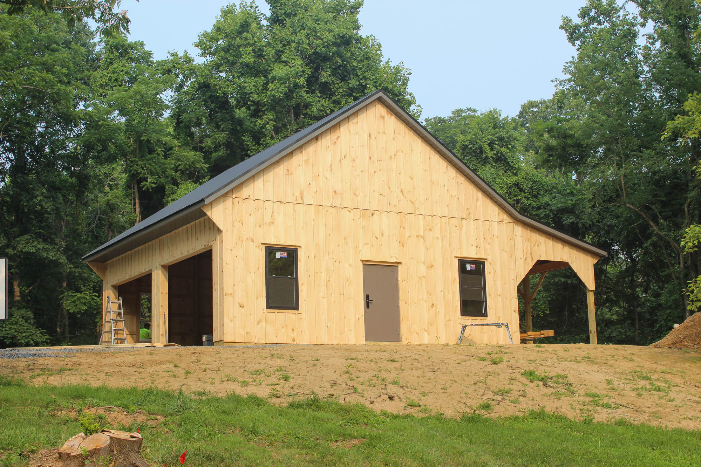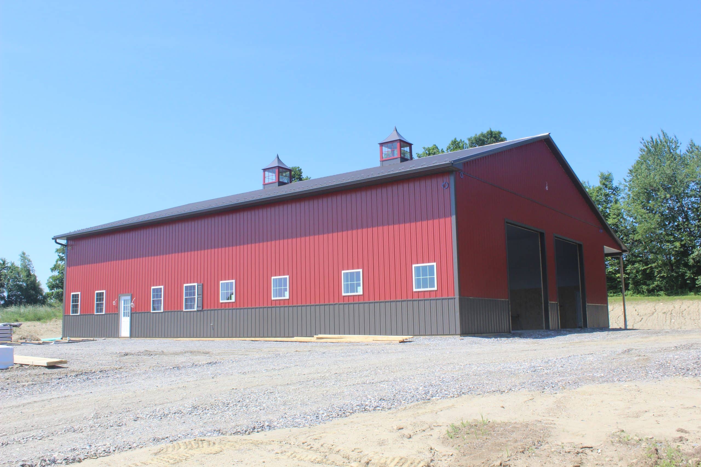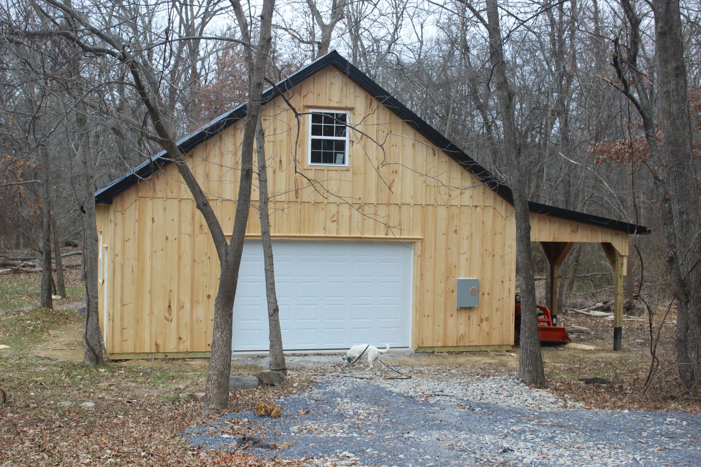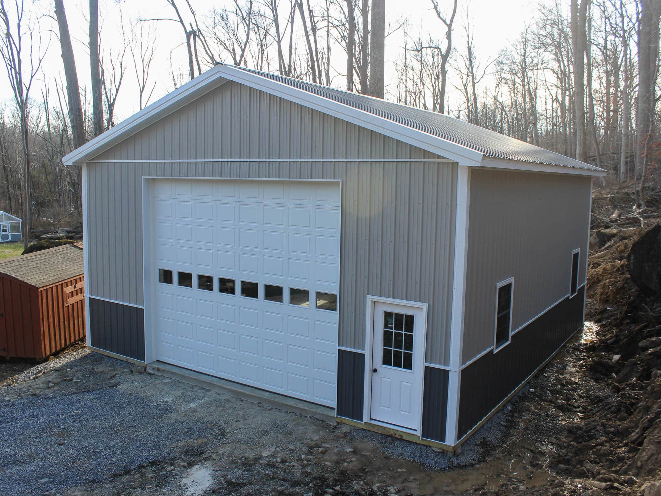Original Job #
5809
Dimensions
30x30x12
Similar Kit For Sale
Building Type
Garage
Location
Upperville, VA, USA
Square Feet
900
3D Builder
Garage Doors
2
Entry Doors
1
This 30’x30’x12’ pole barn features sturdy 3-ply glu-lam posts on precast footers with sakrete, MSR headers, and scissor trusses (8/12 pitch) for a strong frame. It includes overhangs, treated skirtboard, 2x4 purlins and girts, metal roofing with vapor barrier, and board & batten pine siding. You’ll also get two 10'x10' insulated overhead doors with windows, a fiberglass entry door, and four single-hung windows. Plus, there’s a 10’x30’ open lean-to with treated posts, yellow pine headers, and a 3/12 pitch roof.

