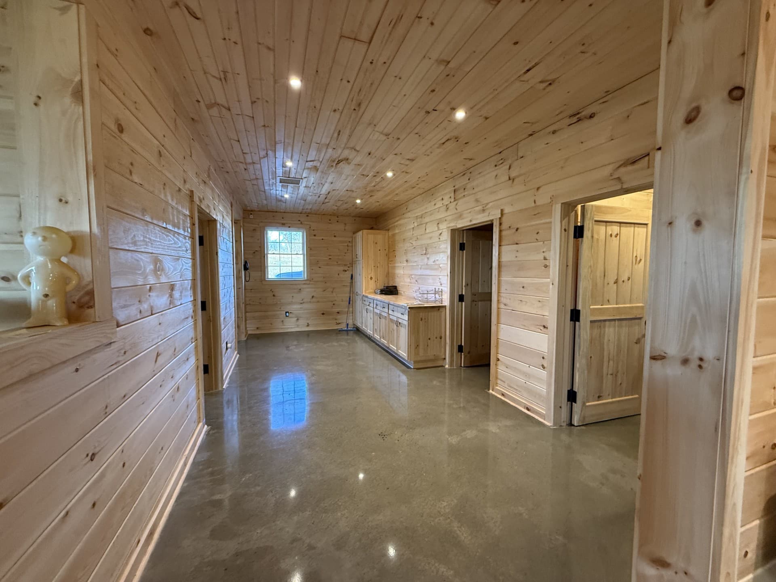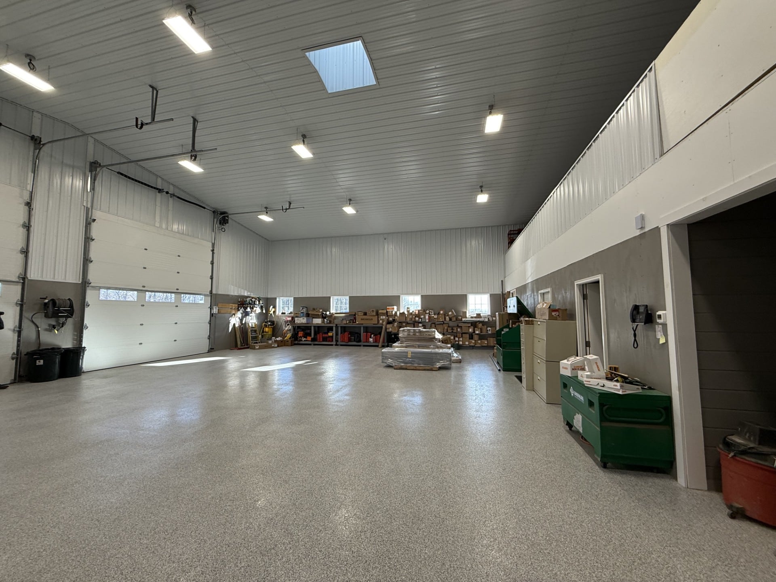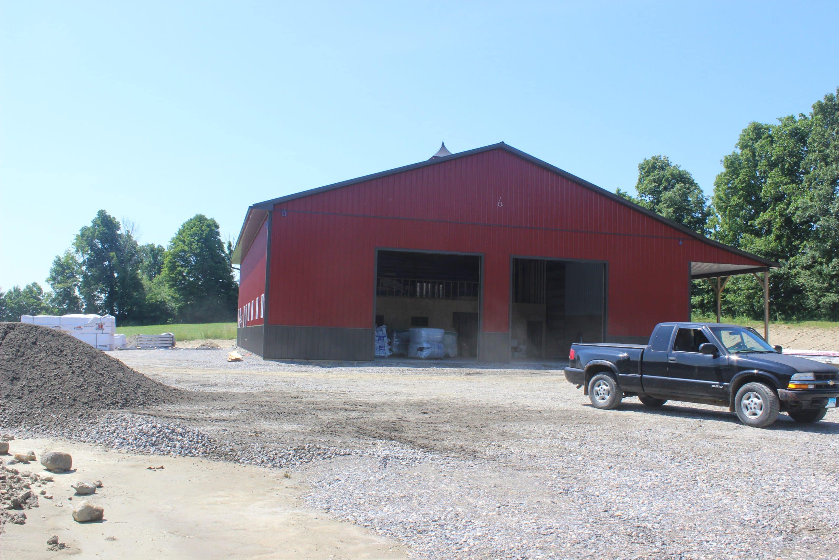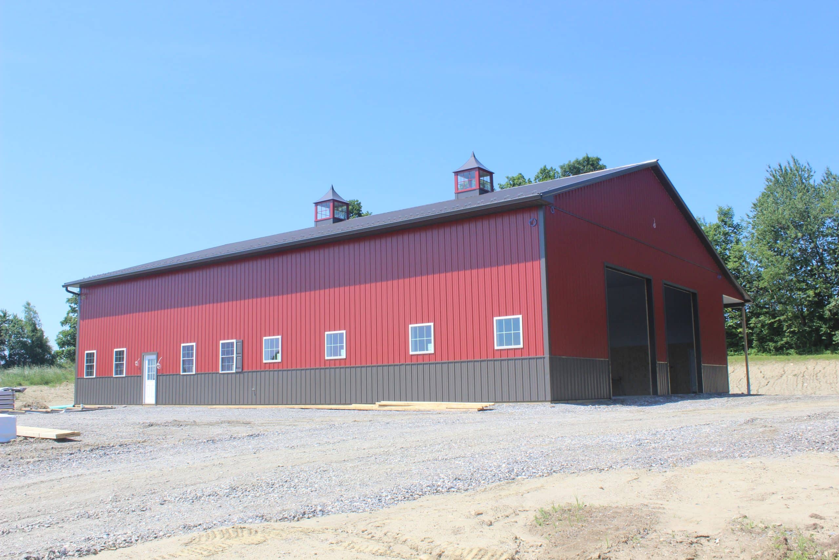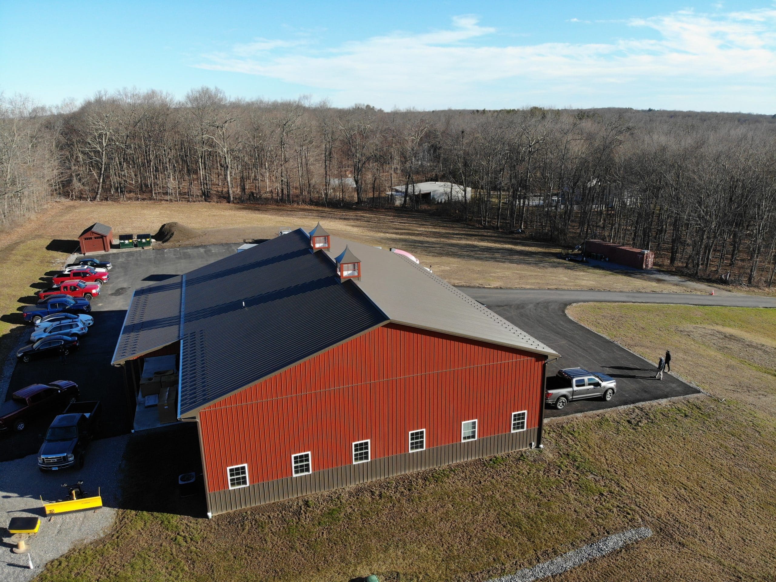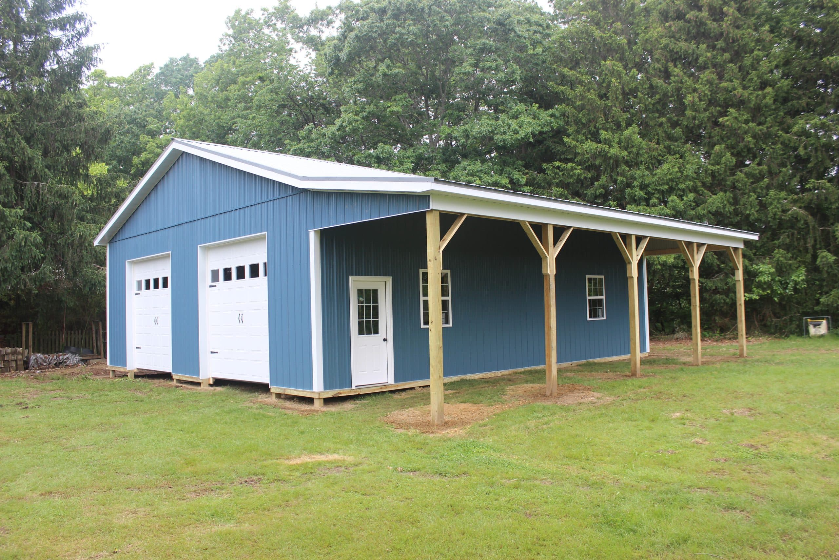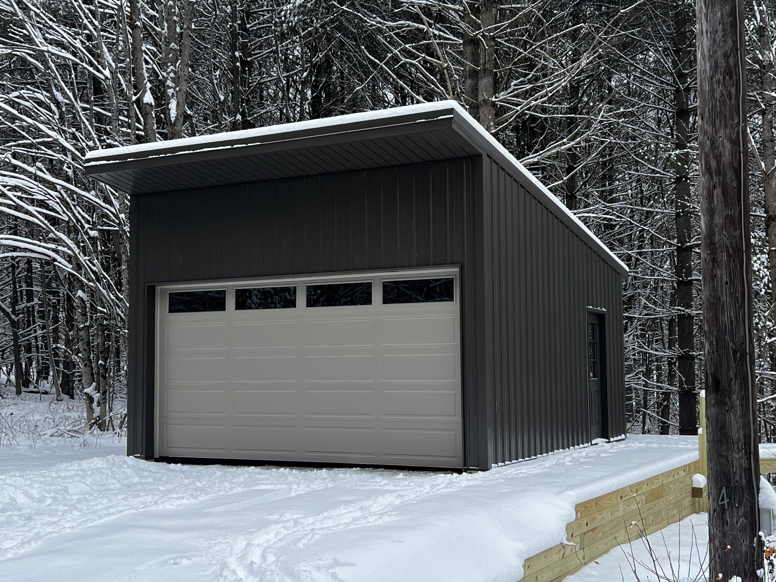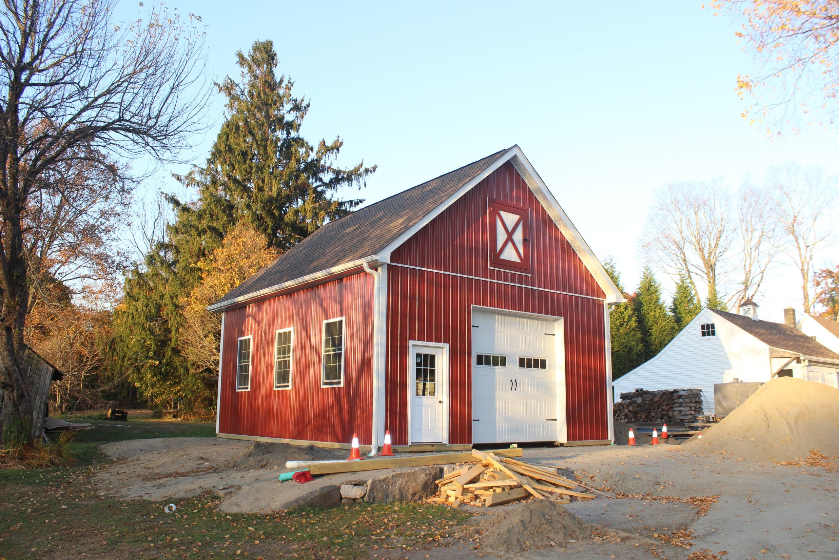Original Job #
7899
Dimensions
60x80x18
Building Type
Warehouse
Location
Bethlehem, CT, USA
Square Feet
4800
3D Builder
Garage Doors
2
Entry Doors
2
This 60x80x18 Warehouse with a 14x48x15 Lean-to was constructed with high quality materials using; 4-ply glu-lam posts attached to perma-column with uplift brackets, prefabricated trusses with a 4/12 pitch, Everlast metal roofing, siding & wainscot, and two 48" square painted metal cupolas.


