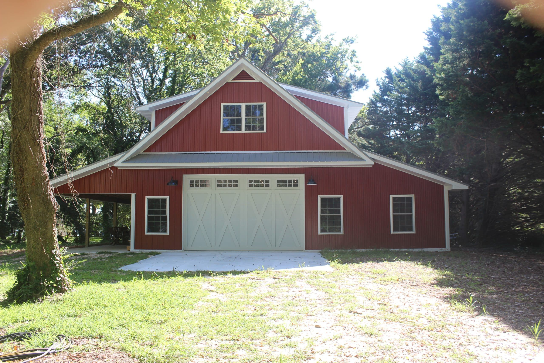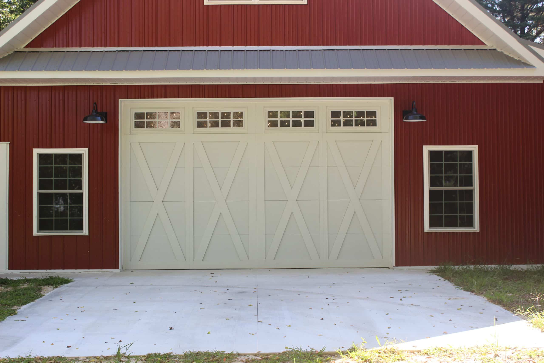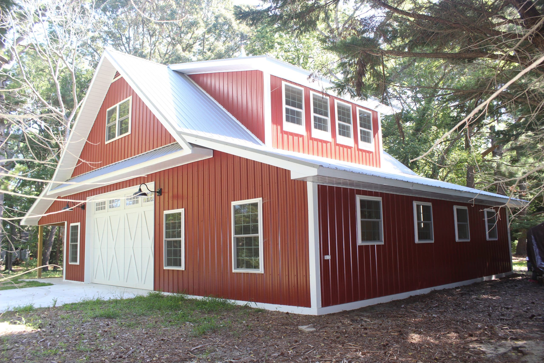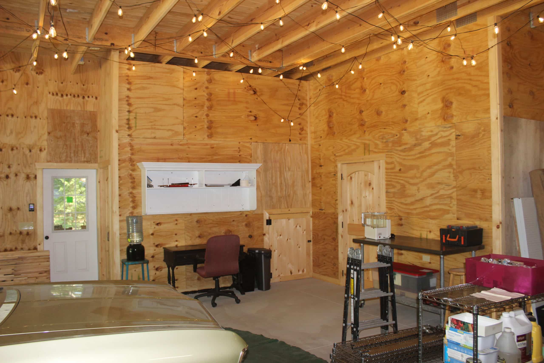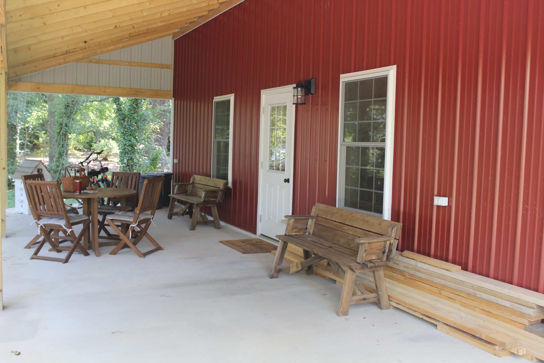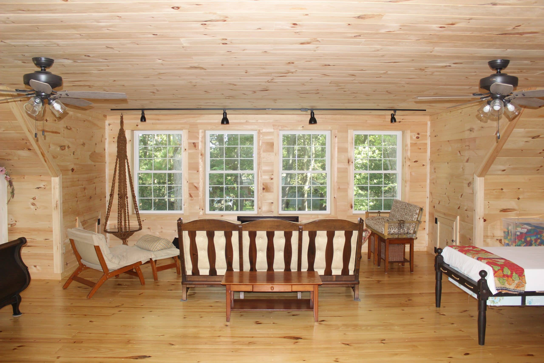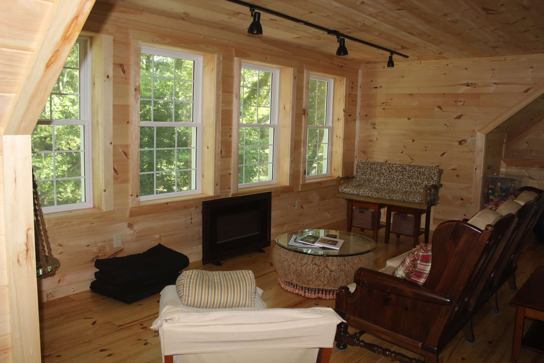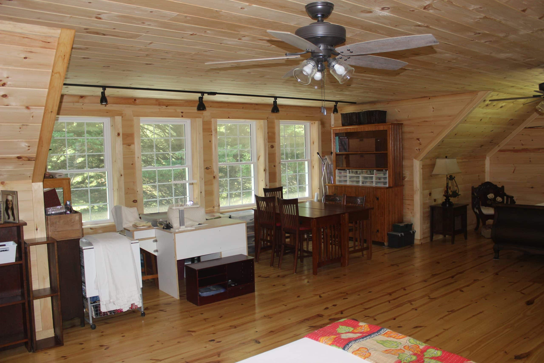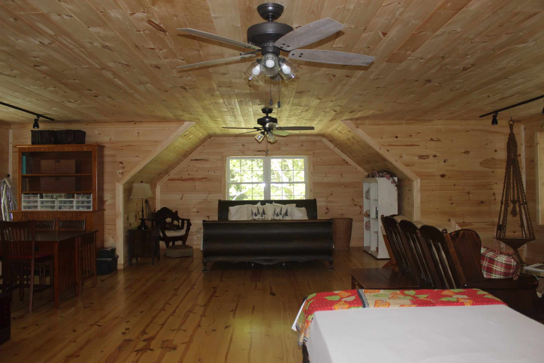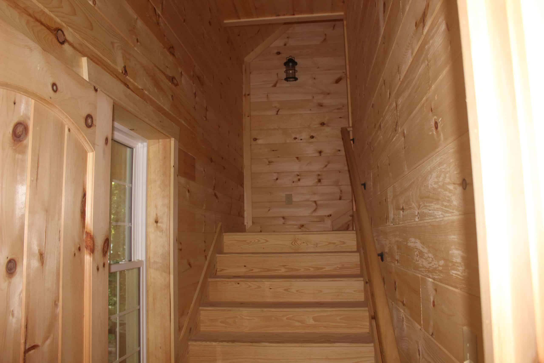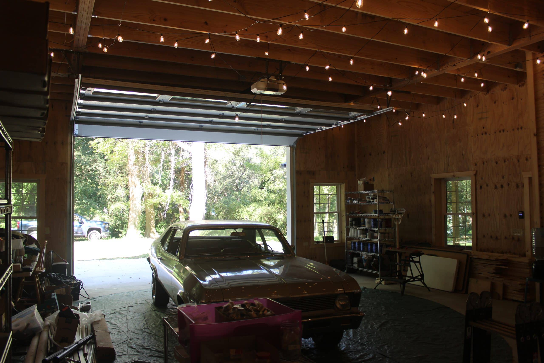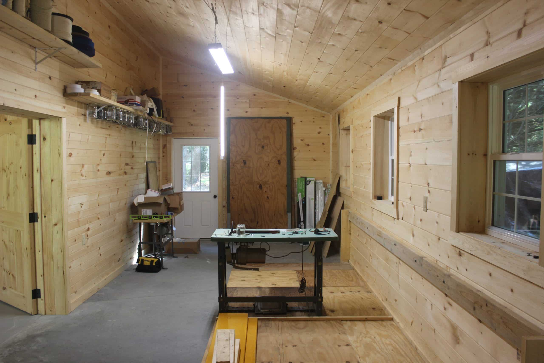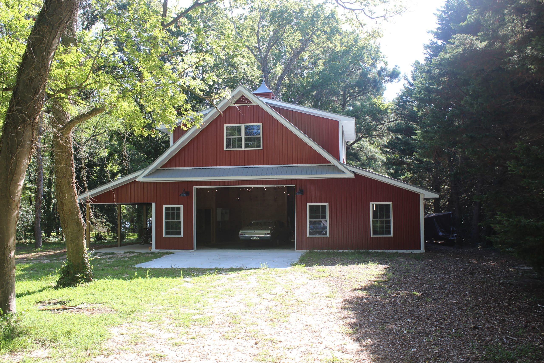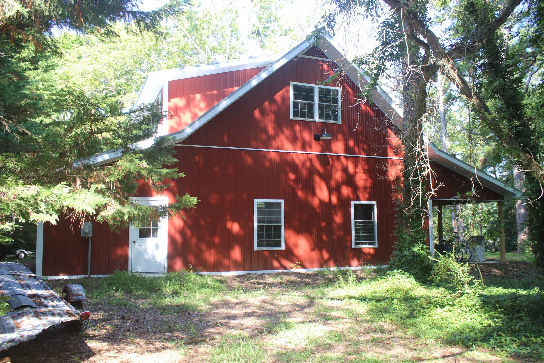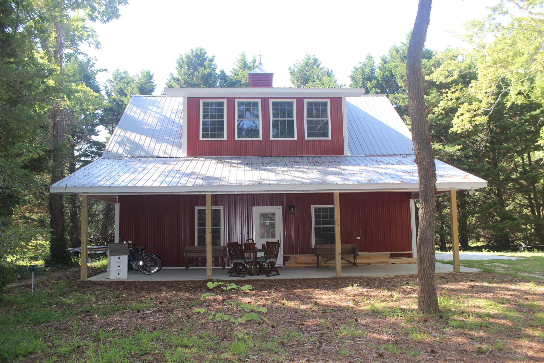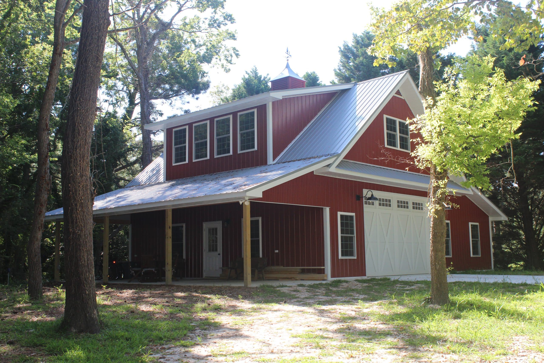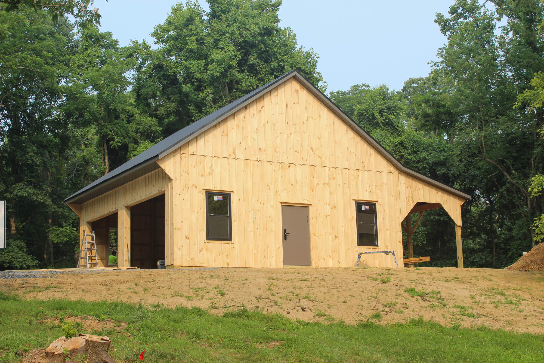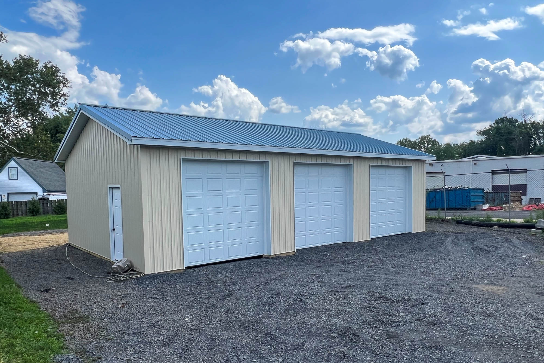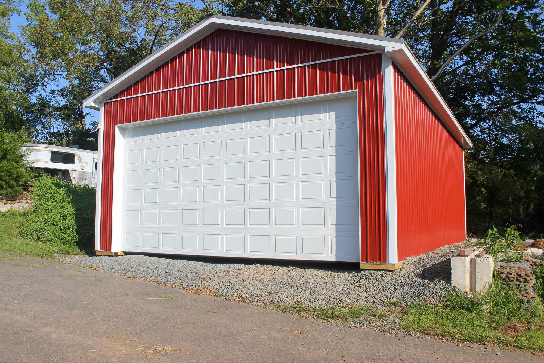Original Job #
10215
Dimensions
30x36x11.99
Similar Kit For Sale
Building Type
Garage with 2 LTs
Location
Exmore, VA, USA
Square Feet
1080
3D Builder
Garage Doors
1
This 30’x36’x12’/20' Garage with finished attic space was built with 3-ply 2x6 Glulam posts with Perma-Column bases, 5x16 precast concrete footer blocks with Sakrete per post. Prefabricated trusses with 4/12 roof pitch and prefabricated attic trusses with 11/12 roof pitch with 24” overhangs on eaves and gables with vented metal soffit. We used Everlast 28 Ga. LYNX Series metal for the roof & siding with Therma Guard R-9 vapor barrier on roof and House wrap on all walls. There are fiberglass entry doors, double hung white vinyl windows and features a 16x10 White Pro Door Homestead Series Overhead Door with One Row Glass with Stockton Inserts. There is an Open Lean-to on one side, an enclosed Lean-to on the other side and a finished interior. All this topped with a 36" Square Painted Metal Cupola with louvered sides.

