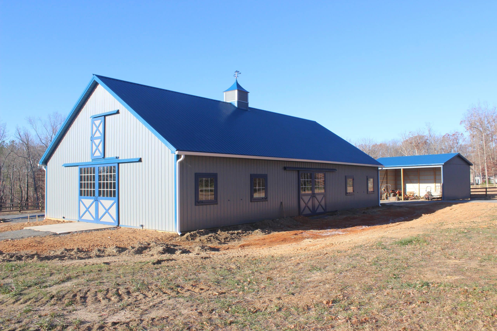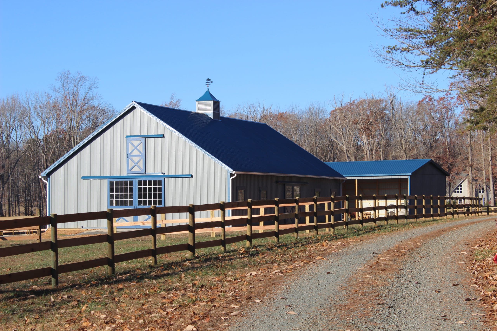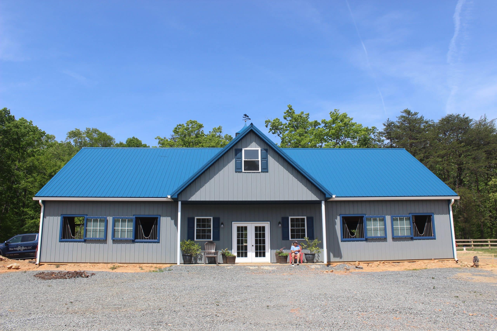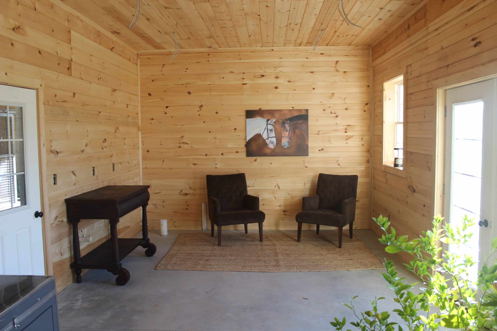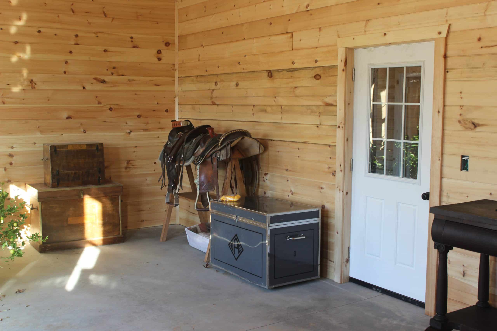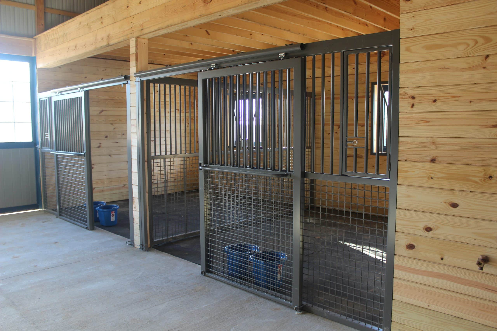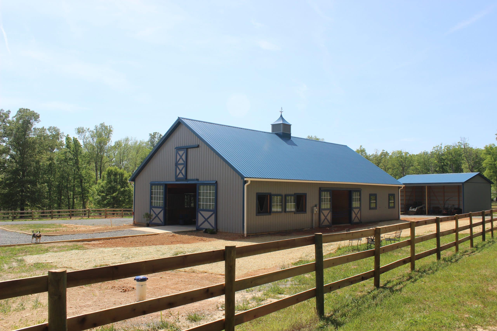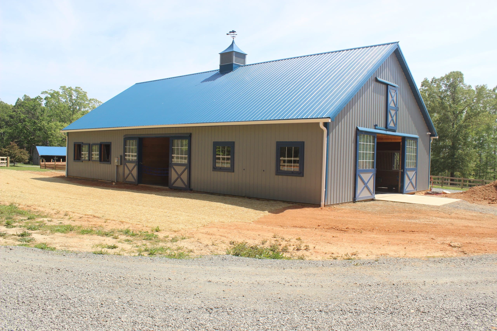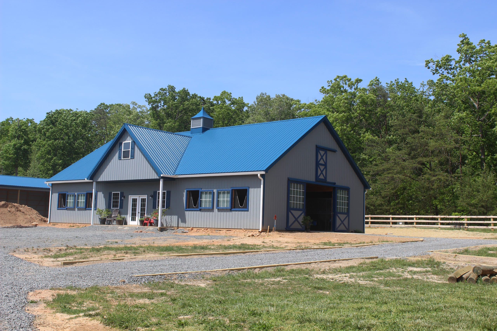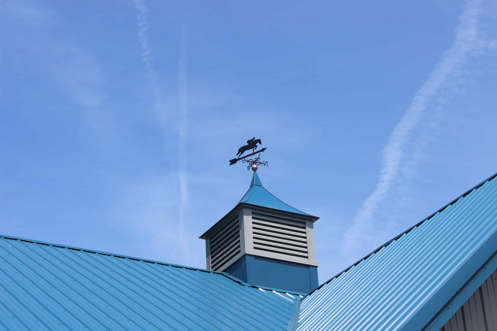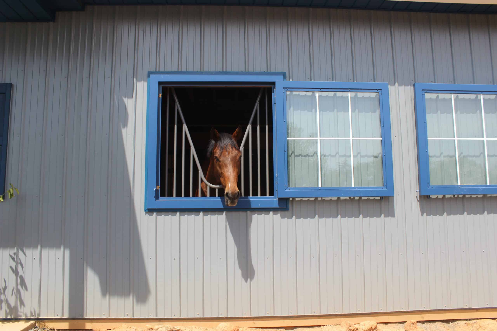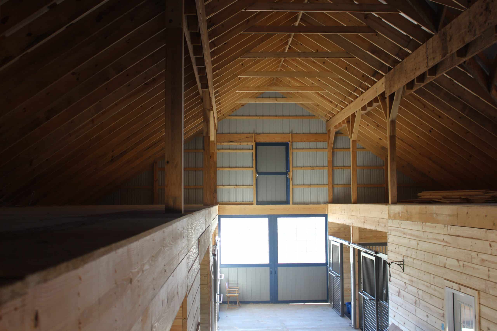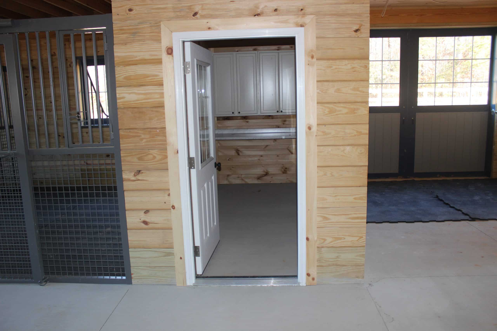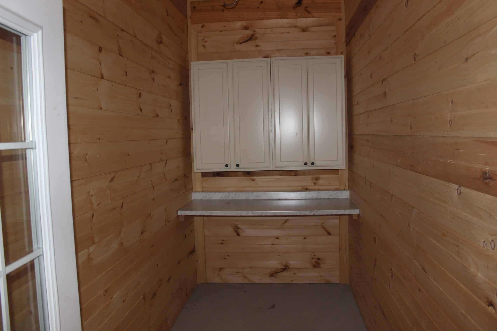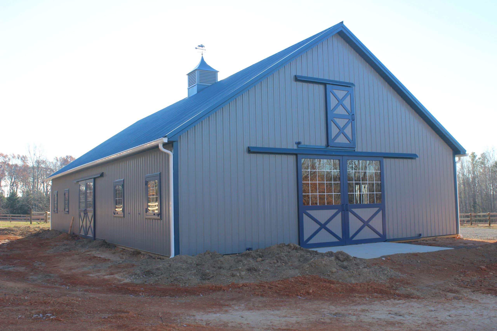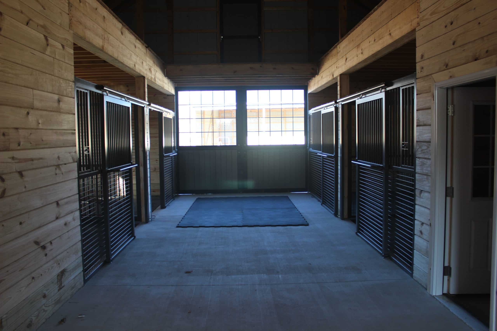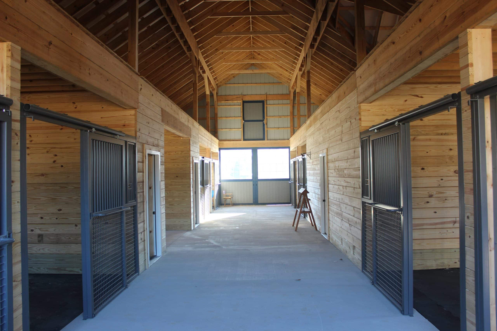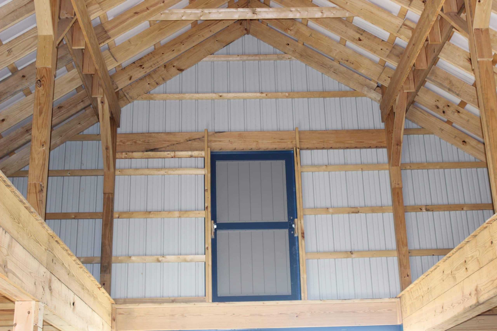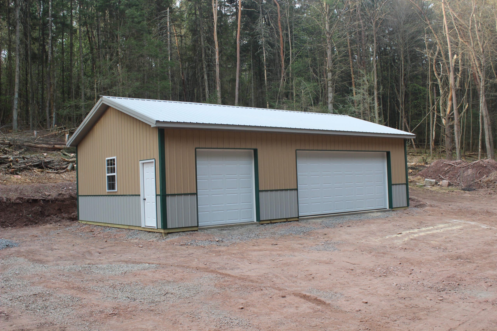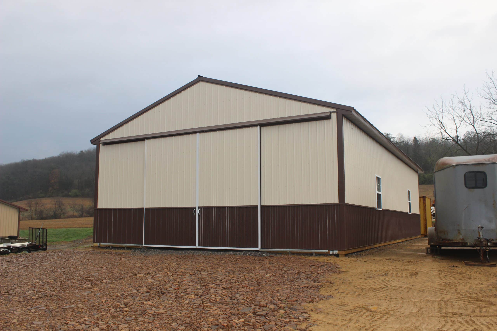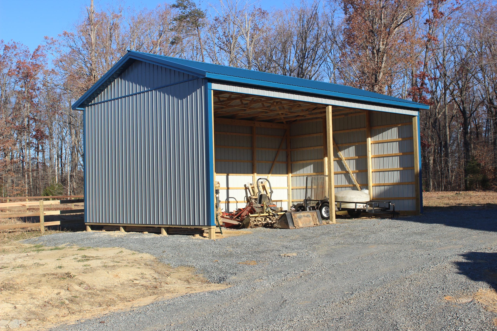Original Job #
9738
Dimensions
40x72x11
Building Type
Barn
Location
Palmyra, VA, USA
Square Feet
2880
3D Builder
Entry Doors
1
This 40’x72’x11’ Horse barn was built using 3-ply glu-lam posts, precast concrete footer blocks with Sakrete, 2-ply SYP headers, 2x10 SYP & 2x8 SYP rafters with 8/12 roof pitch, 24" on center. It includes 12” overhangs on eaves & gables with vented metal soffit and painted steel fascia, Everlast 28 Ga. LYNX Series metal roof & siding with R-9 Therma-Guard vapor barrier on roof. There are eight 14'x12' Stalls, a 14'x24' Tack Room, a 6'x14' Feed Room and a 14'x14' Washroom. The aluminum slider doors have crossbucks on the bottom and windows on top. There are 14' wide lofts on both sides with 3/4” OSB flooring and a 24’ wide x 4’ deep porch with return gable & 11/12 pitch roof and metal ceiling.

