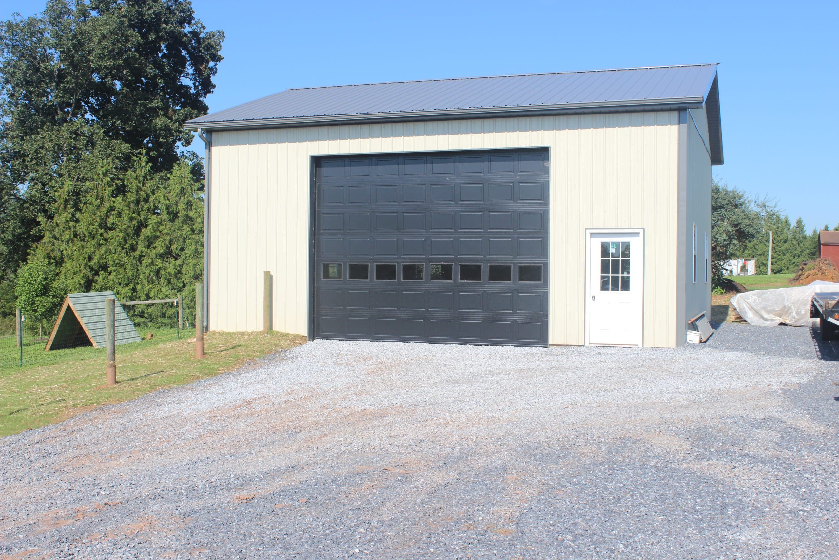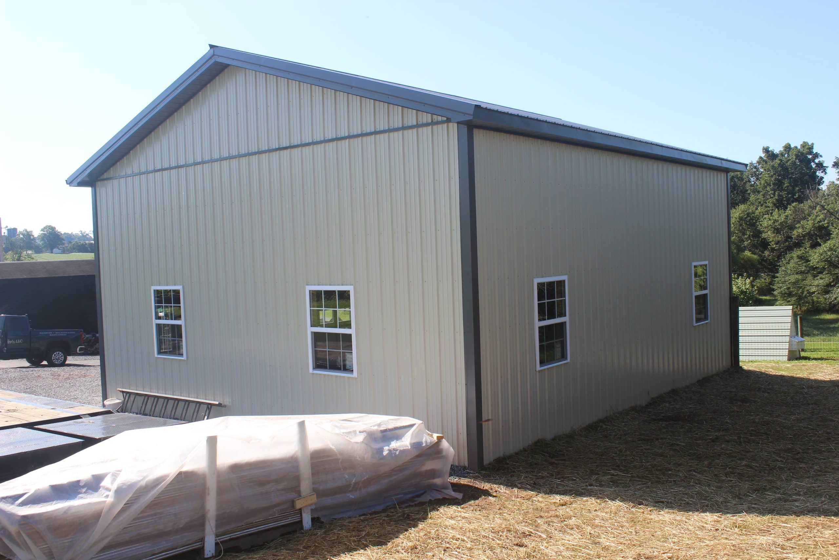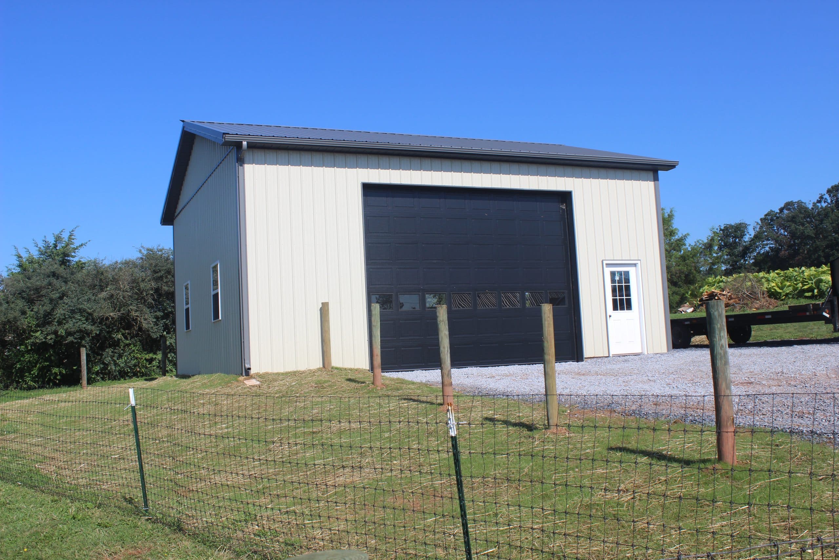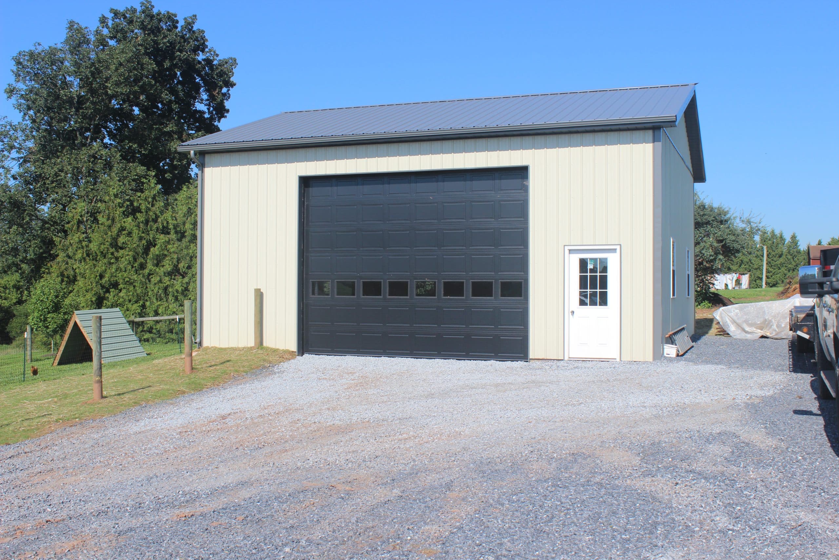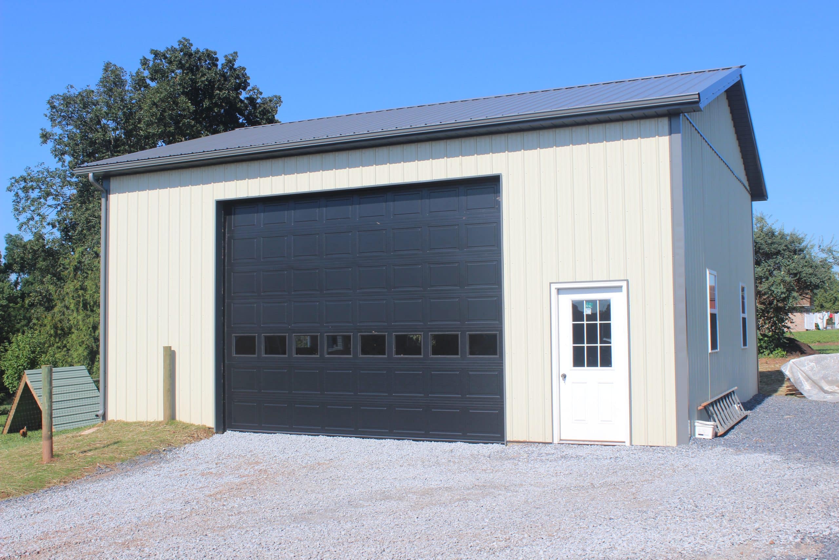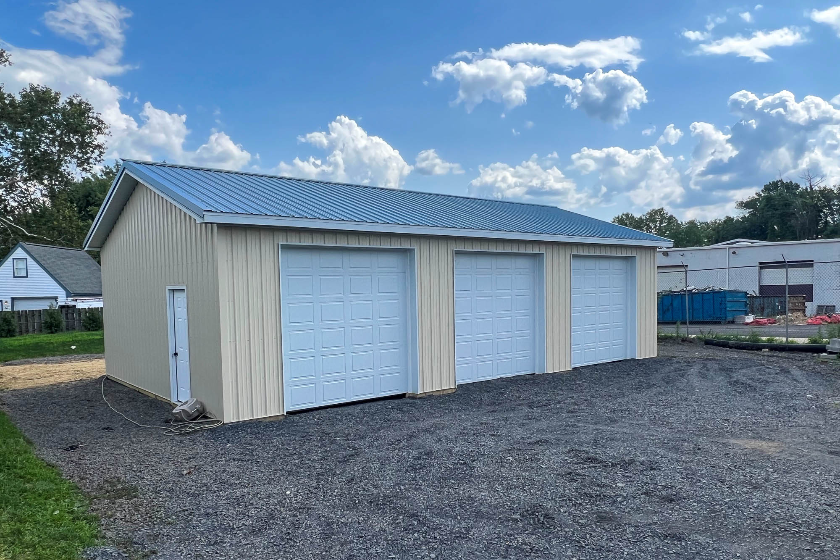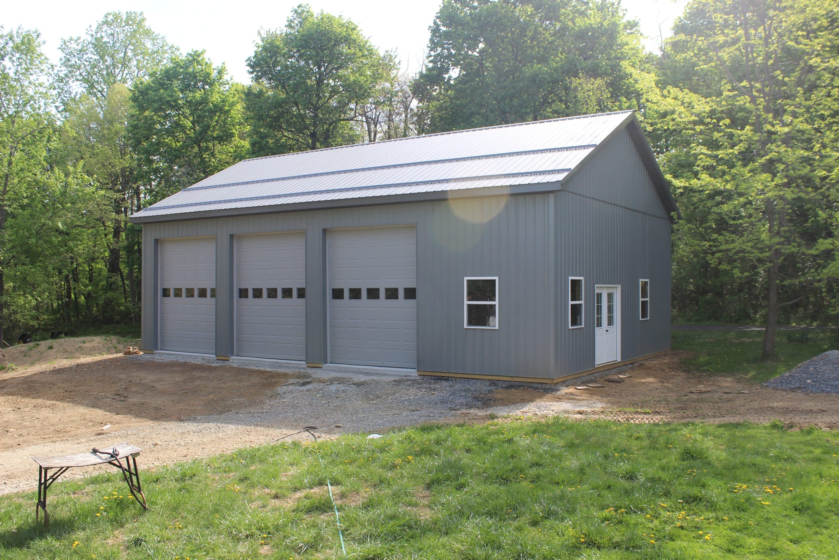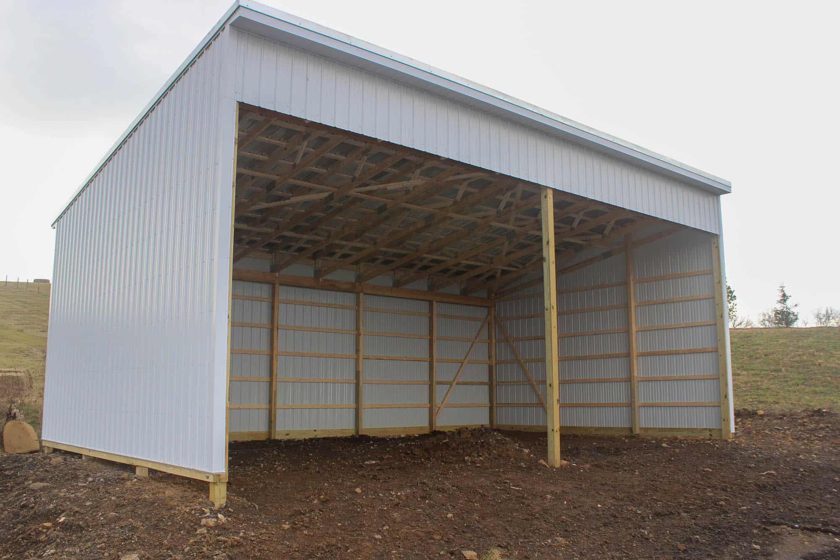Original Job #
10092
Dimensions
28x32x14
Similar Kit For Sale
Building Type
Garage
Location
Denver, PA, USA
Square Feet
896
3D Builder
Garage Doors
1
Entry Doors
0
We built this 28'x 32'x 14' Garage using 3-ply glu-lam posts, precast concrete footer blocks with Sakrete, 2-ply MSR headers, prefabricated trusses with 4/12 roof pitch. Including 12” overhangs on eaves and gables with vented metal soffit, Everlast 28 Ga. metal roof & siding, with vapor barrier on the roof. It also features an insulated raised panel wood grain 16'x12' overhead door with glass, a 9-lite fiberglass entry door, and four 36”x48” white vinyl single hung windows.

