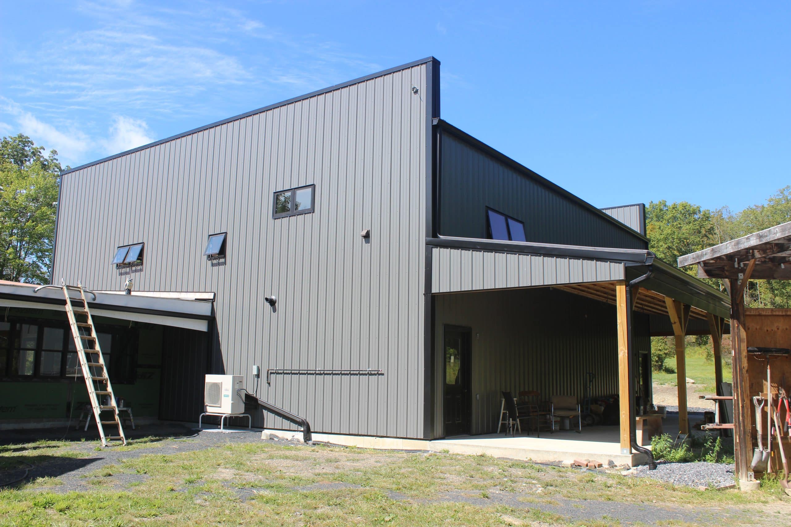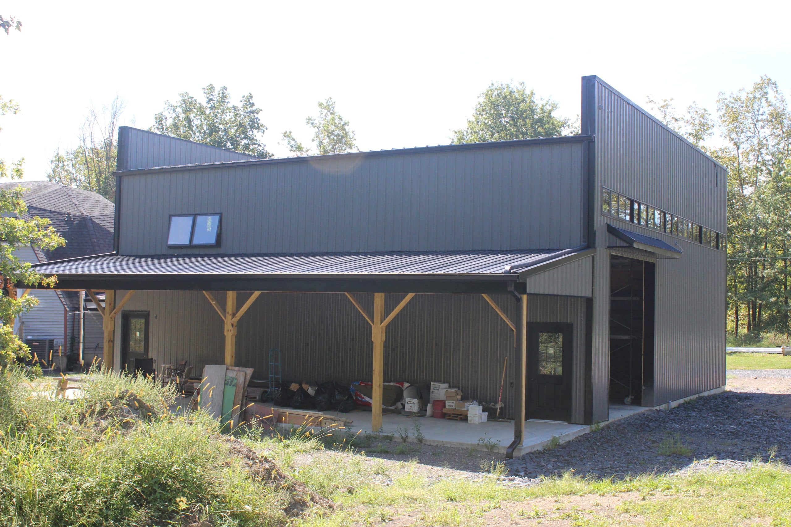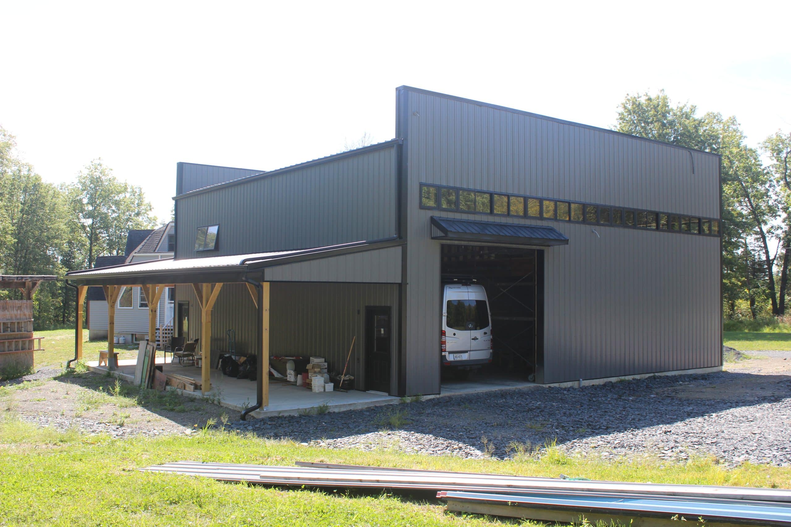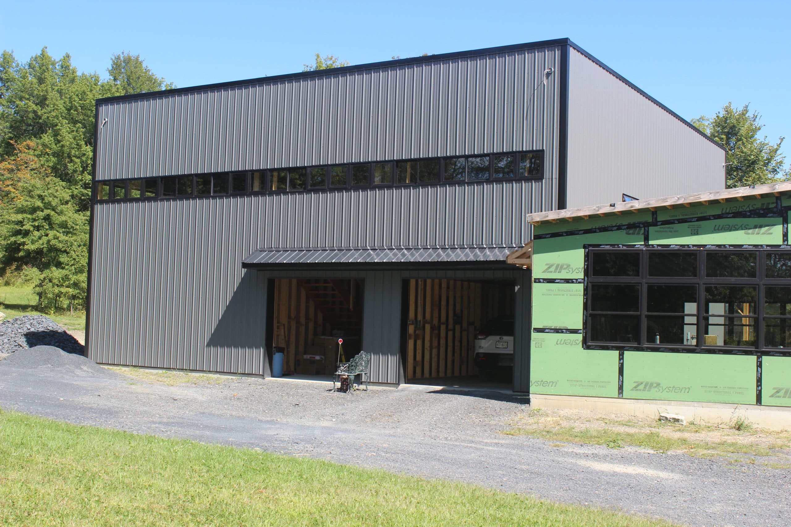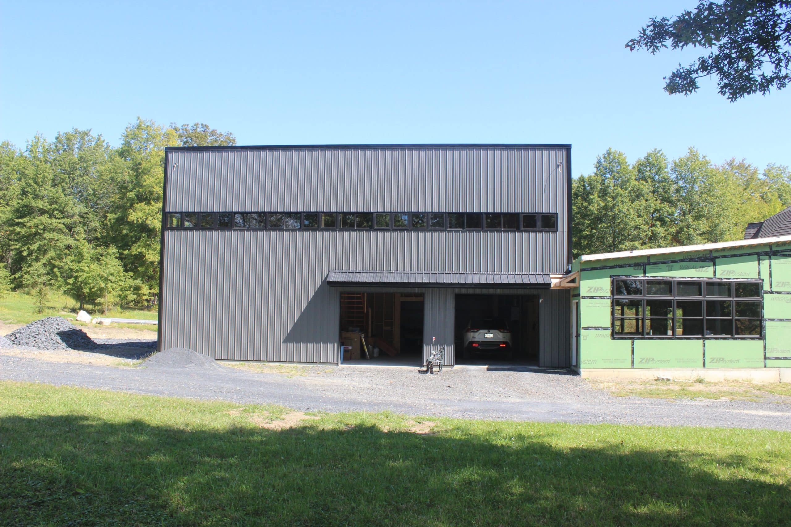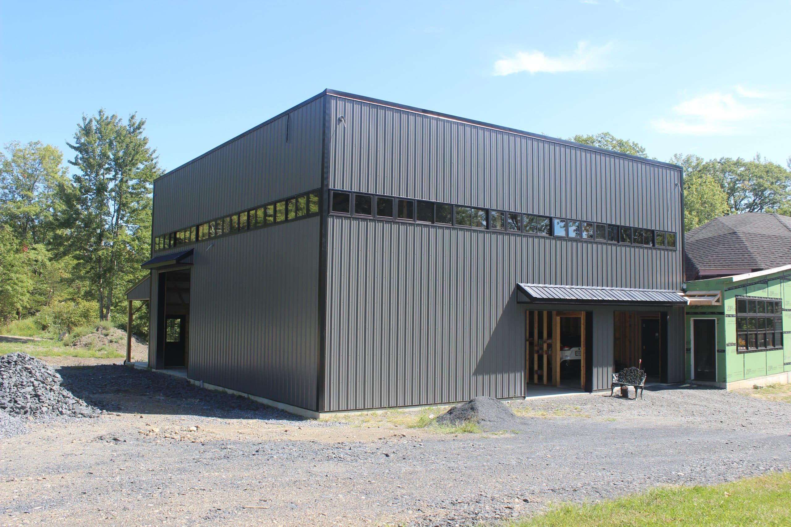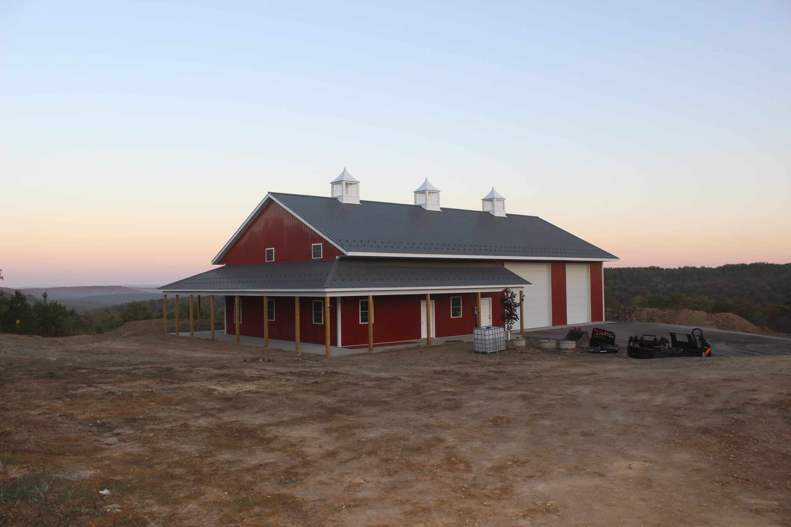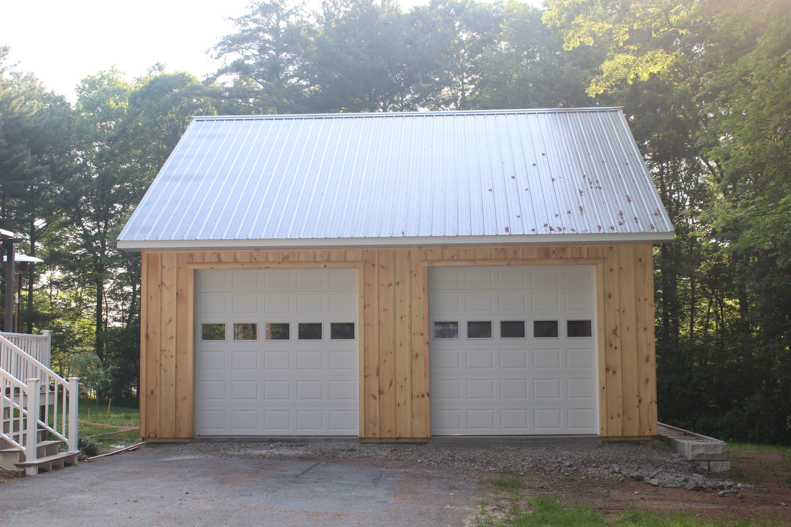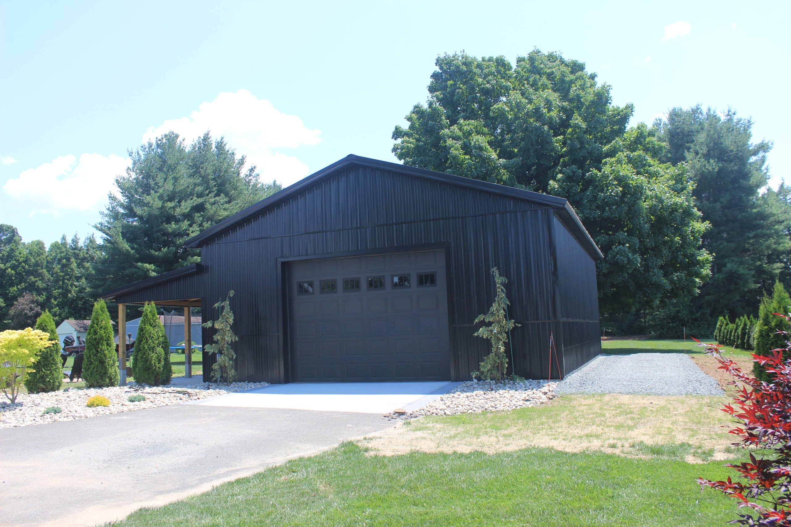Original Job #
7942
Dimensions
46x46x23.99
Building Type
Garage
Location
New Paltz, NY, USA
Square Feet
2116
3D Builder
Garage Doors
3
Entry Doors
2
This project is a 46 x46 x24 pole barn addition with single slope roof and parapet walls on two sides. We used 3-ply 2x8 glulam posts 8’ o/c on Sturdi-wall drill set brackets, 2-ply 2x12 MSR headers, pre-fabricated Parallel Chord trusses with 1.08/12 roof pitch, 2x6 & 2x4 treated skirtboard, and 2x4 purlins 16" & girts 24” o/c. Everlast 26 Gauge PBR Panel metal roofing, Everlast 28 Ga. LYNX Series metal siding and Therma Guard R-9 vapor barrier on sides and roof. This package included two fiberglass entry doors and features three full glass, black frames overhead doors. There is also a 12x 30x 10 Lean To on the eave.

