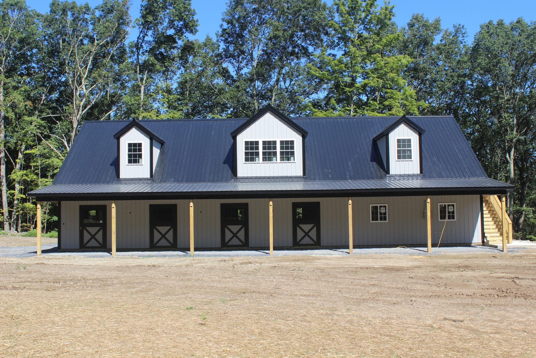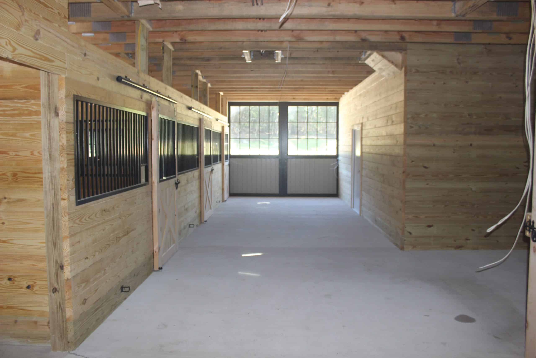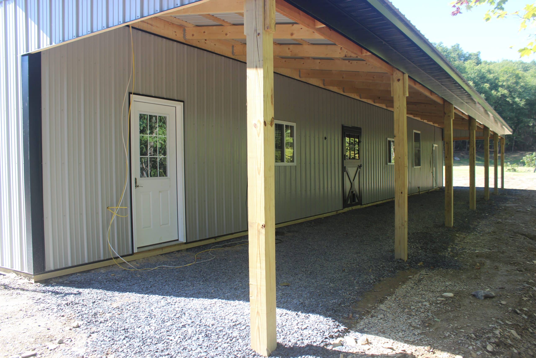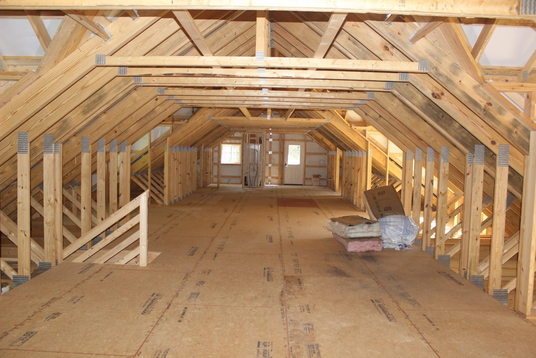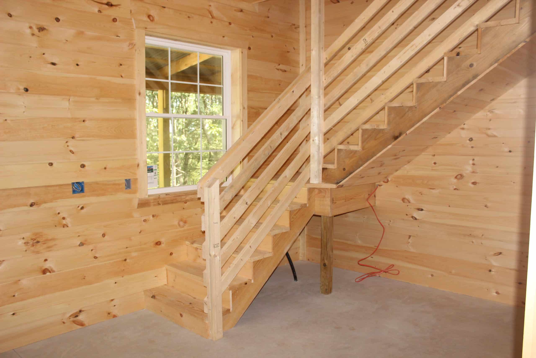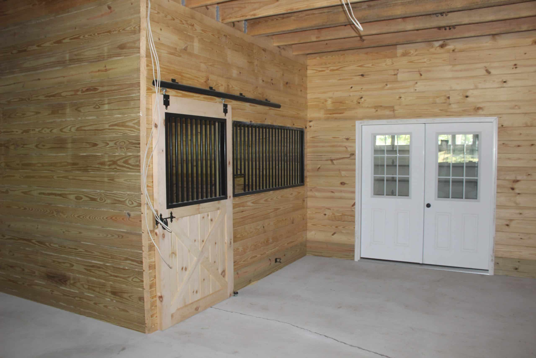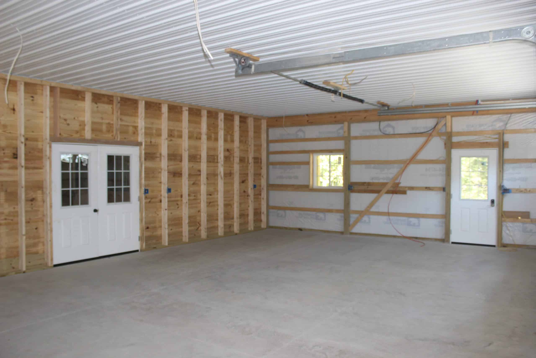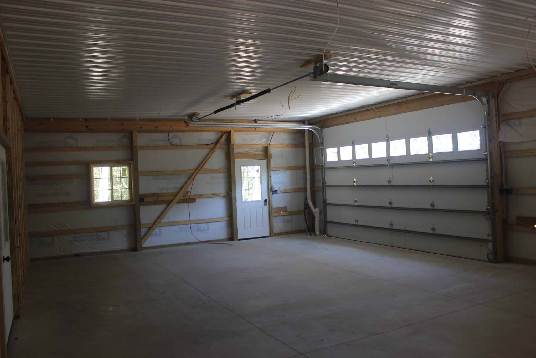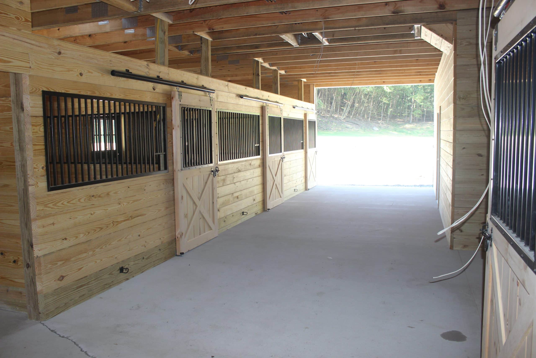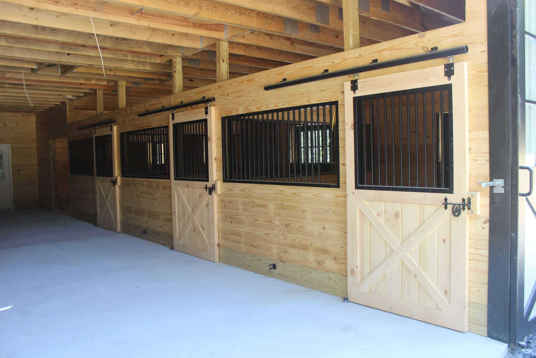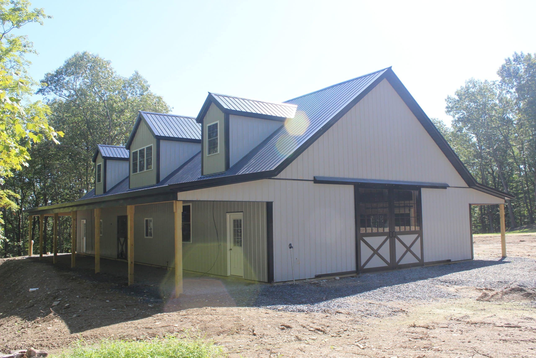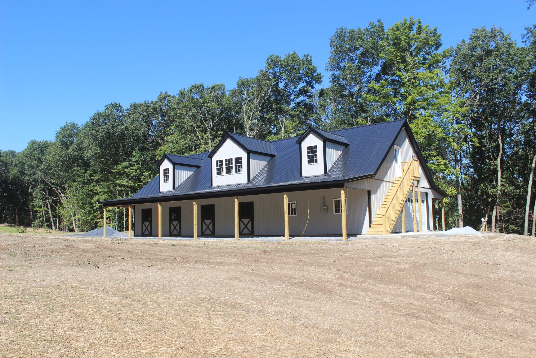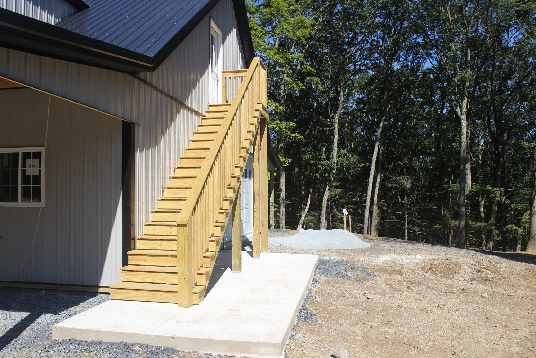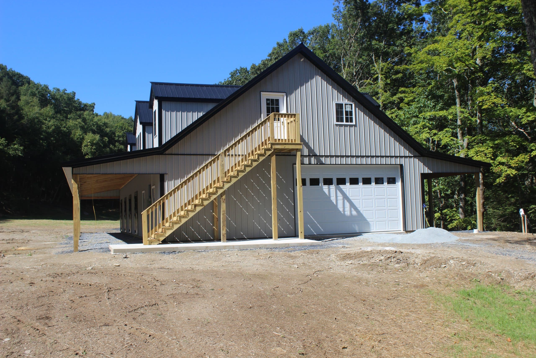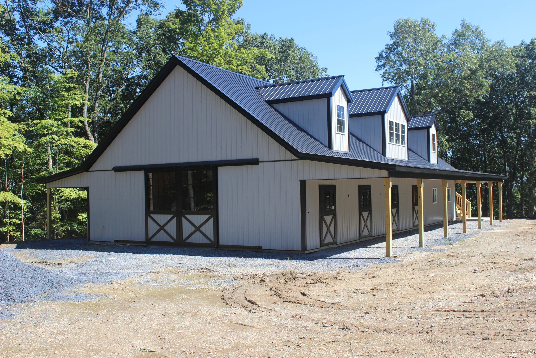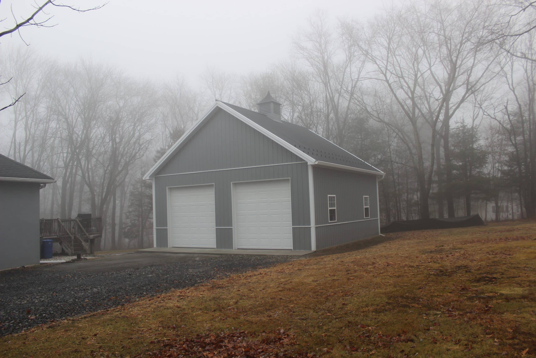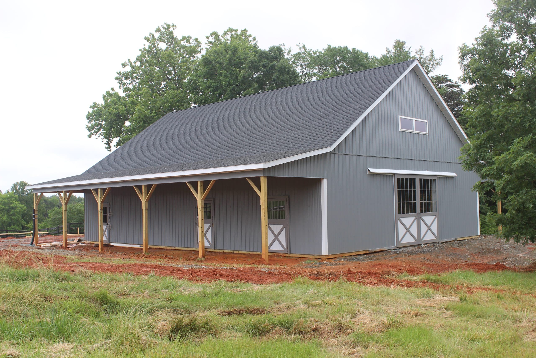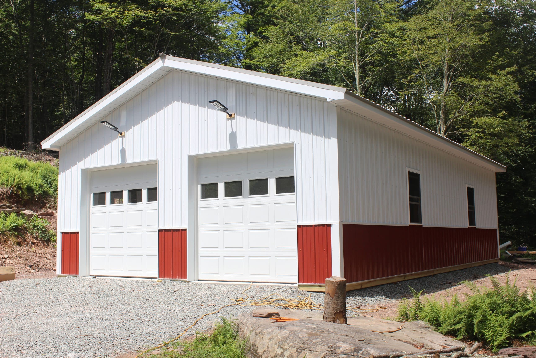Original Job #
11991
Dimensions
36x72x10
Building Type
Barn
Location
Stroudsburg, PA, USA
3D Builder
Garage Doors
1
Entry Doors
3
For this 36’x72’x10’ Horse Barn with an open lean to on both sides we used 3-ply 2x6 Glulam posts, 5x16 precast concrete footer block with Sakrete per post, 2-ply 2x12 MSR truss bearers, prefabricated attic storage trusses with 9/12 roof pitch, 12” overhangs on eaves and gables with vented metal soffit. Everlast 28 Ga. LYNX Series metal roof & siding with Therma Guard R-9 vapor barrier on roof and vented closures under ridge cap. Painted steel ridge cap, rake & corner trim, base angle, gutter apron, overhead door trim, double angle at gables. There is one insulated raised panel wood grain overhead doors, an aluminum split slider door, four aluminum Dutch doors, three fiberglass entry doors, seven white vinyl windows with grids. The 10’x72’x10’ Lean To on each eave was built with 6x6 treated posts with 5x12 footer blocks and Sakrete, 2x10 YP headers & ledger, 2/12 pitch 2x8 rafters, 2x4 treated uplift blocks. The interior has five stalls, a tack/feed room and a wash bay.

