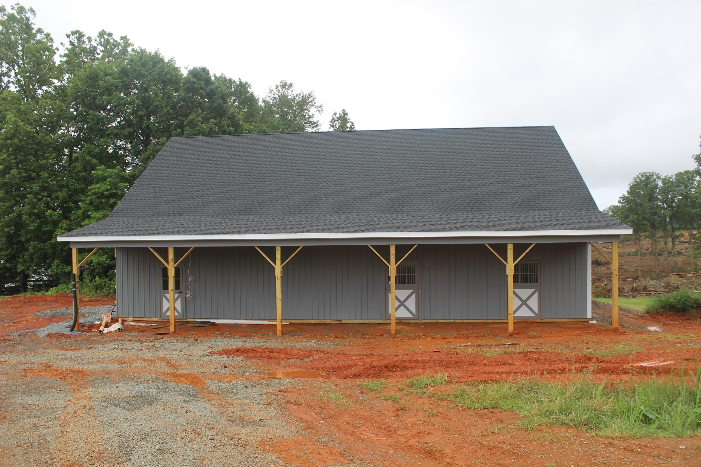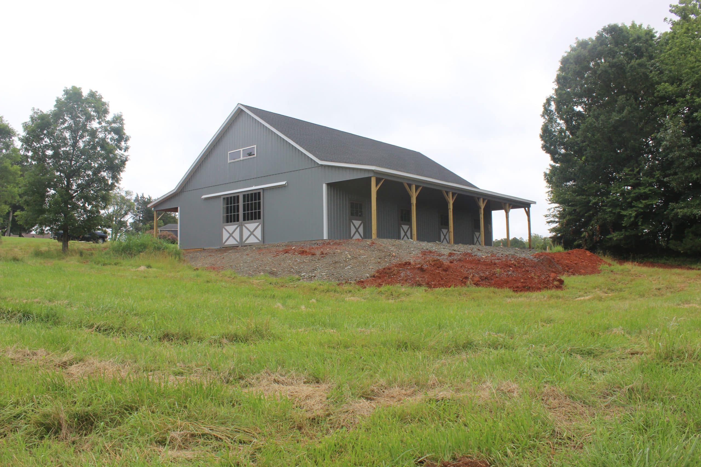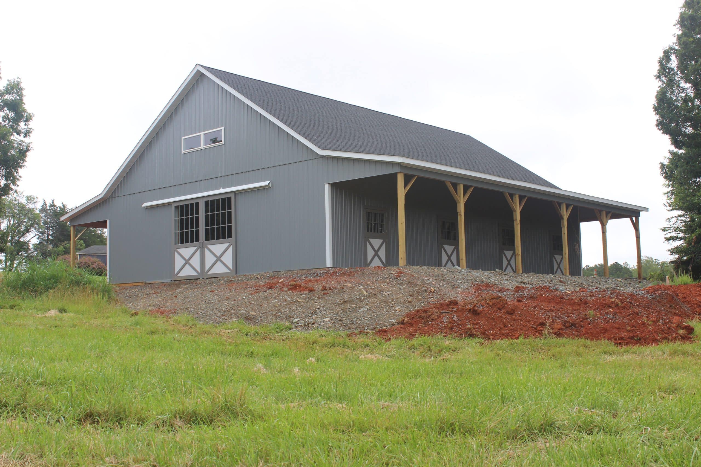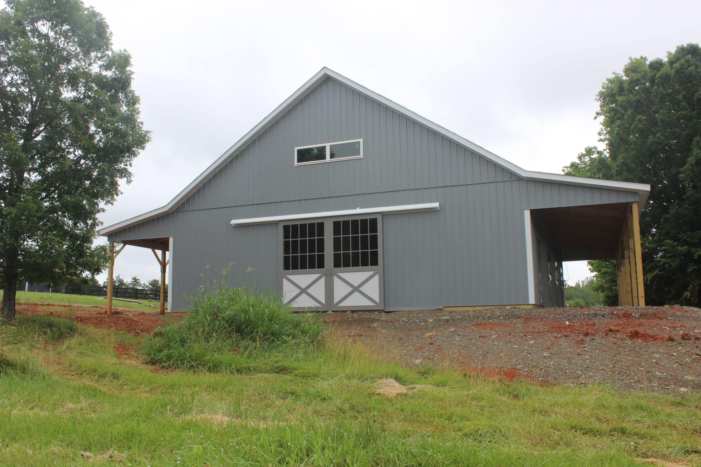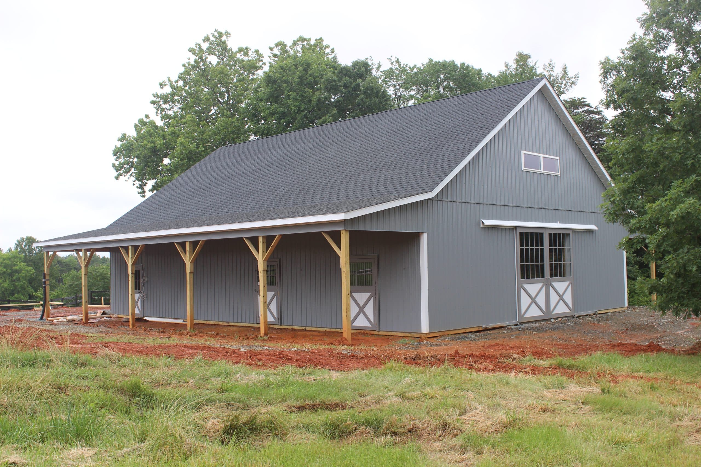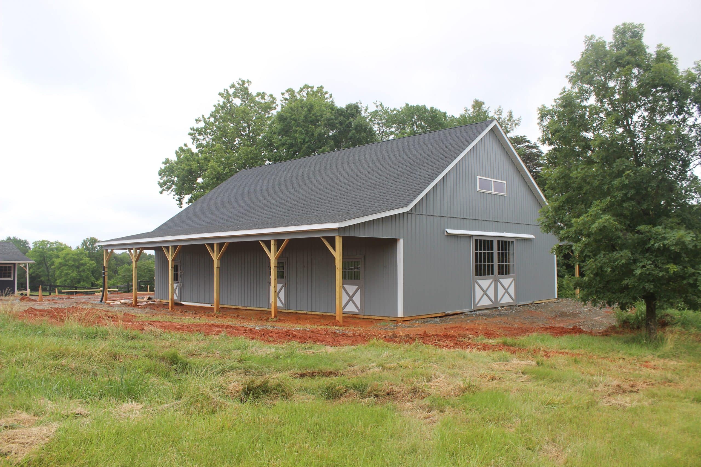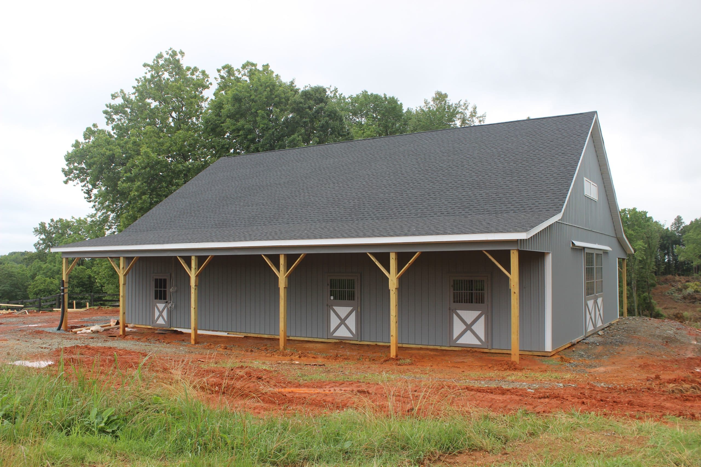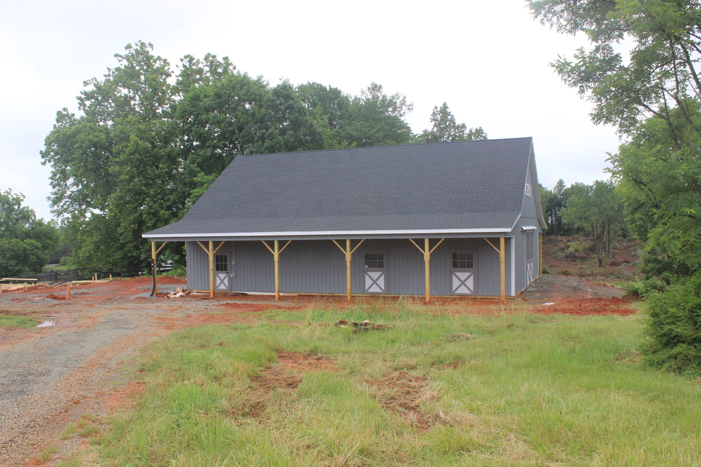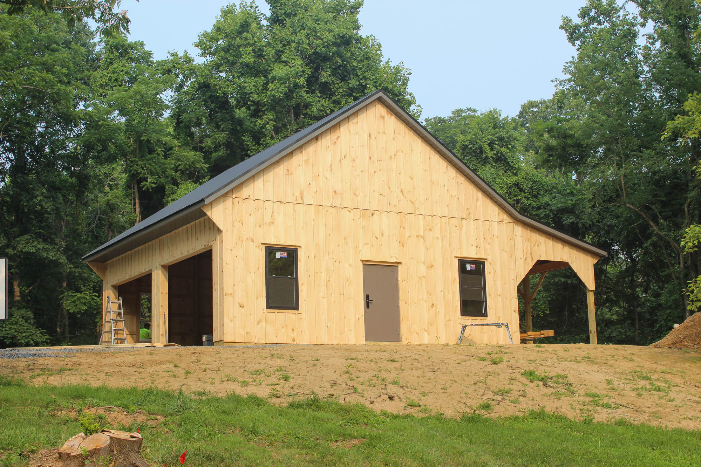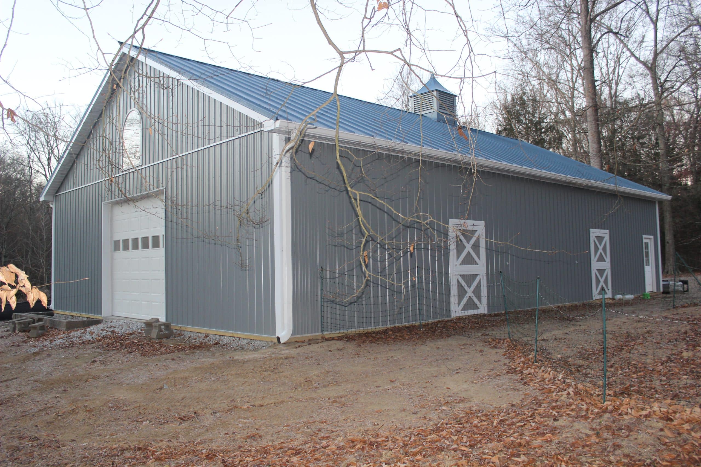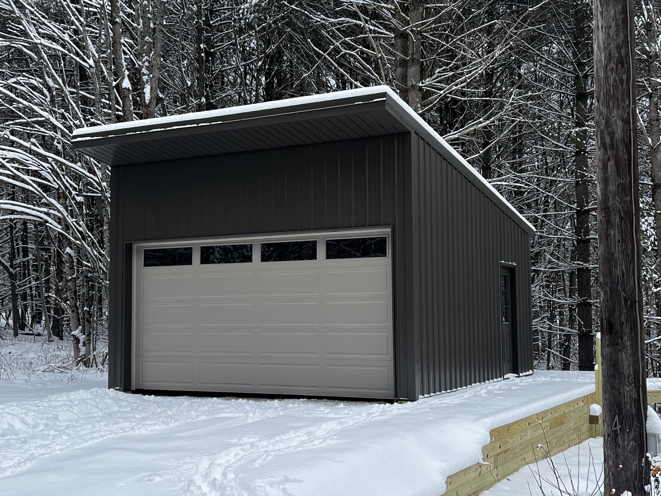Original Job #
12861
Dimensions
42x59x12
Building Type
Barn
Location
Keswick, VA, USA
Square Feet
2477.98
3D Builder
For this 42'x59'x12' Horse Barn with OLT on each side we used 3-ply 2x6 Glulam posts, (1) concrete foundation block with Sakrete per post, Prefabricated attic style trusses, 8/12 pitch, Double 2x12 MSR truss bearers, Treated 2x8 skirtboard around perimeter of building. Everlast Lynx Series 28 ga. Siding and asphalt shingle roofing with Ice/Water Guard. The interior consists of (6) stalls, (1) wash bay, (1) tack room, and a loft area.

