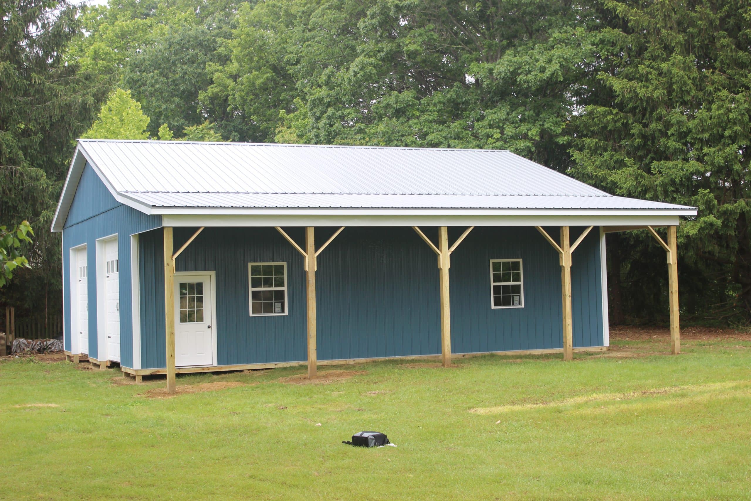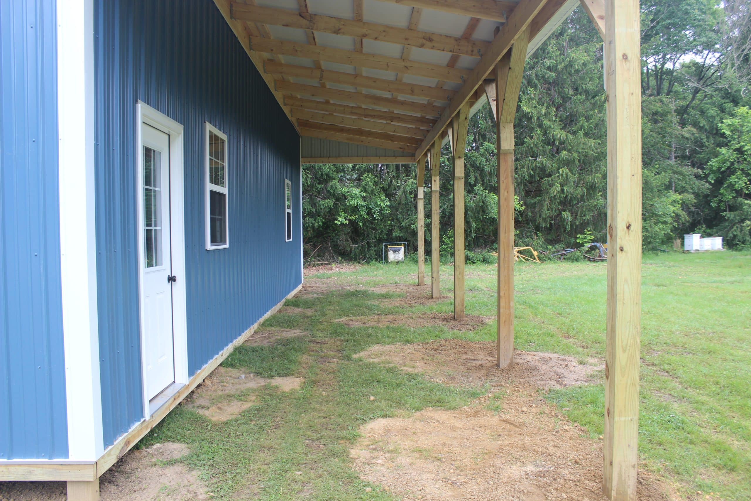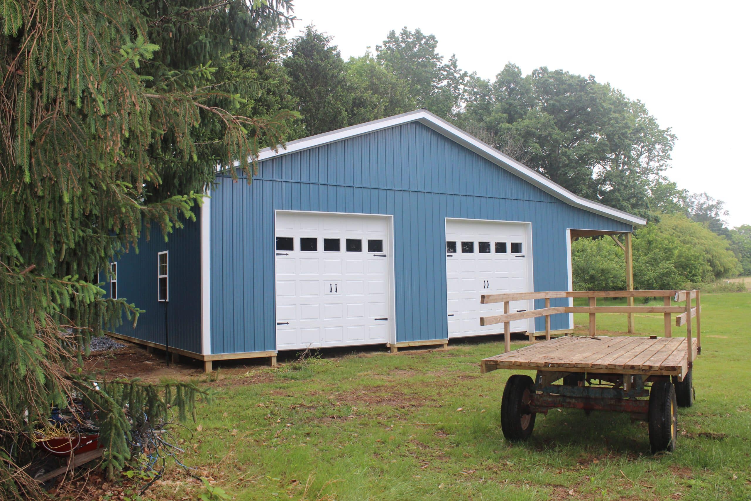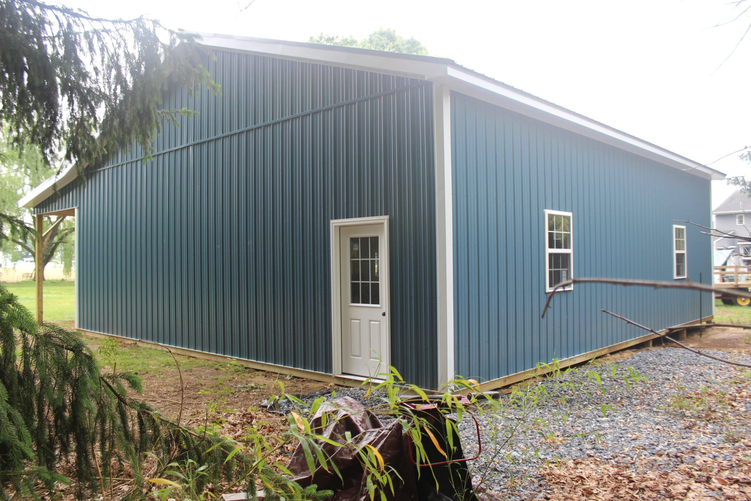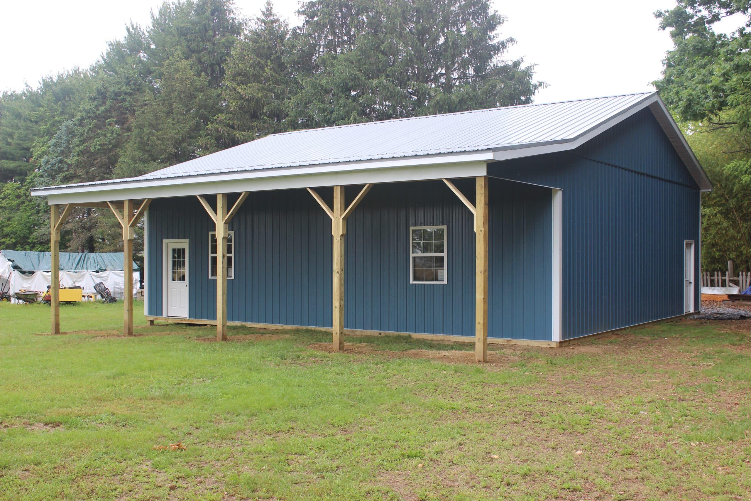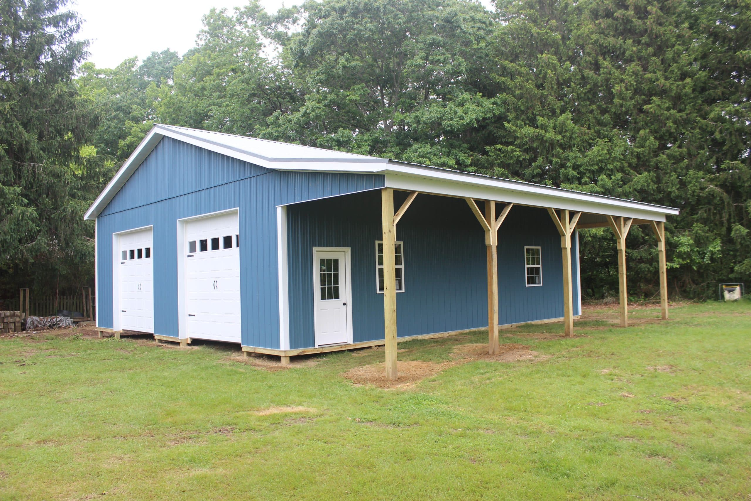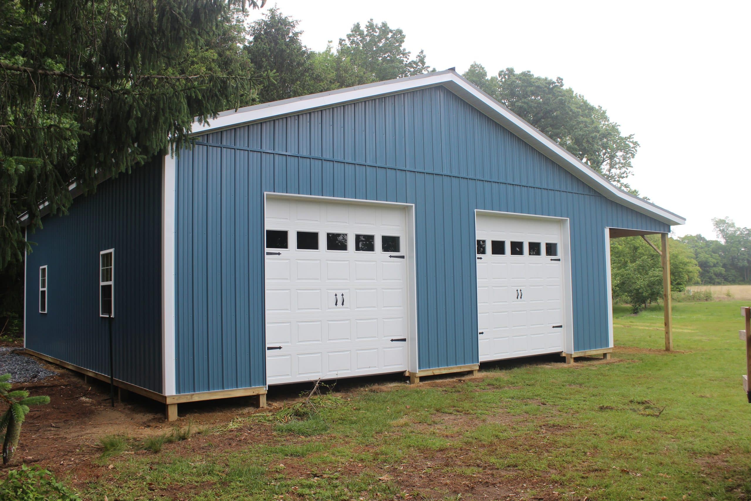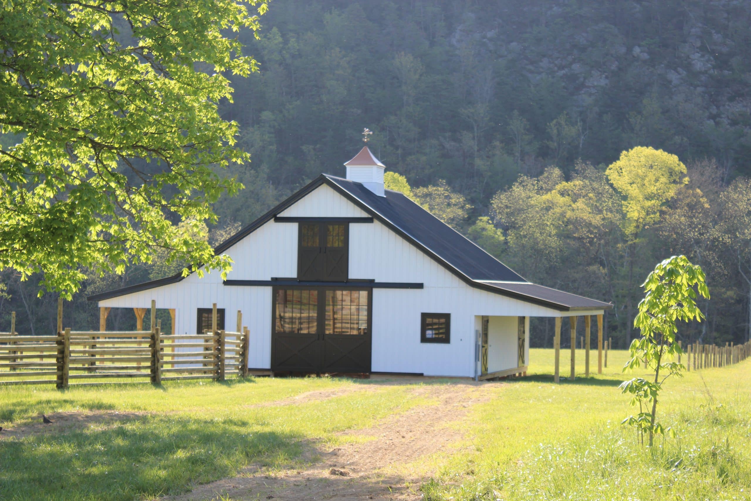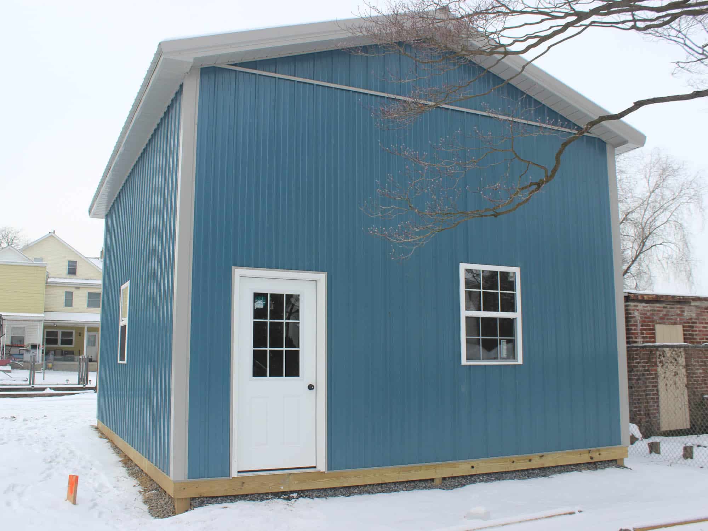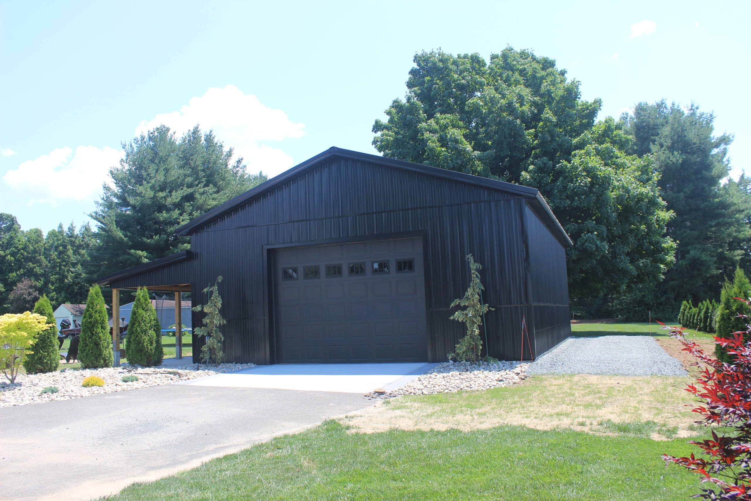Original Job #
13122
Dimensions
36x40x12
Similar Kit For Sale
Building Type
Garage with LT
Location
Pilesgrove, NJ, USA
Square Feet
1439.99
3D Builder
Garage Doors
2
Entry Doors
2
For this 36x40x12' Garage with 10x40 OLT we used 3-ply 2x6 Glulam posts 8’ on/center, 5x16 precast concrete footer block with Sakrete per post, 2-ply 2x12 YP truss bearers, and Prefabricated trusses with 4/12 roof pitch with 12” overhangs on eaves and gables with vented aluminum soffit and painted steel fascia. Everlast 28 Ga. LYNX Series metal roof & siding with Therma Guard R-9 vapor barrier on roof and vented closures under ridge cap, foam closure strips at eaves. For the open lean we used 6x6 treated posts 10’ on/center with 5x12 footer blocks and Sakrete, 2x10 YP headers & ledger, 2/12 pitch 2x8 rafters 4’ on/center, 2x6 treated Y-braces, and 2x4 treated uplift blocks. It also features two 10x10 insulated wood grain overhead doors, two 9-lite fiberglass entry doors, four white vinyl single hung windows.

