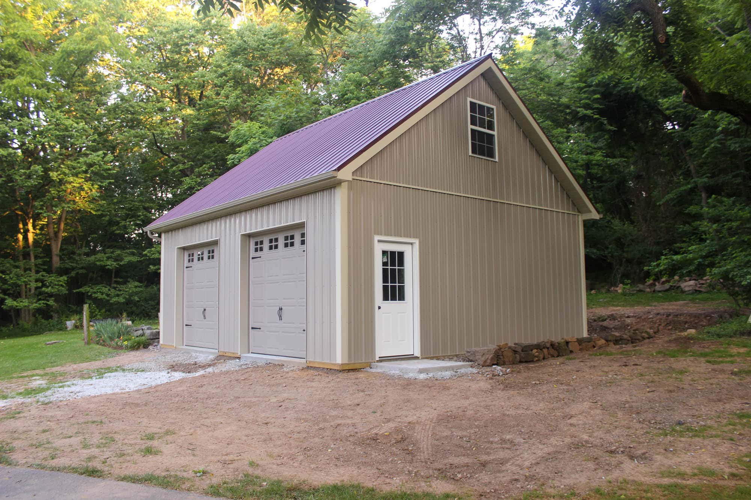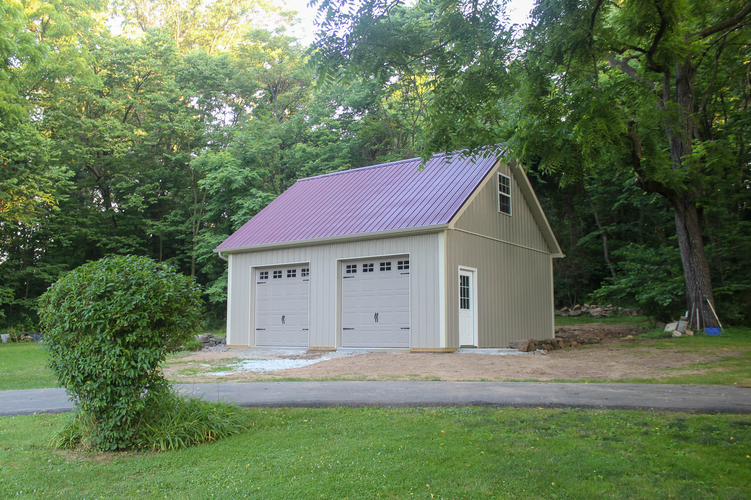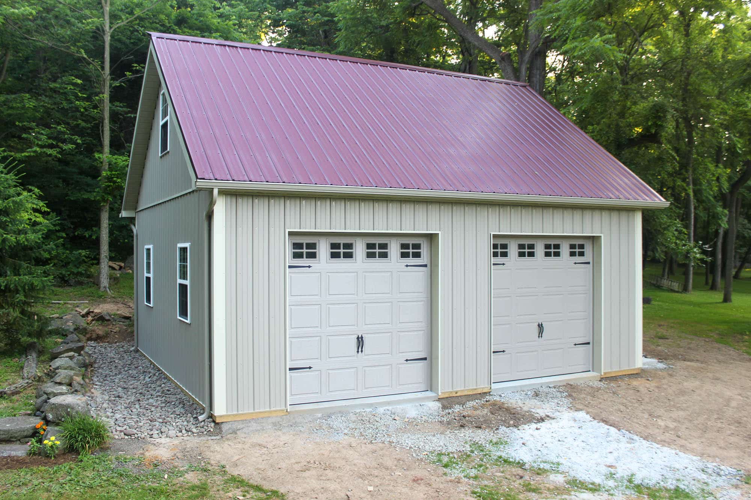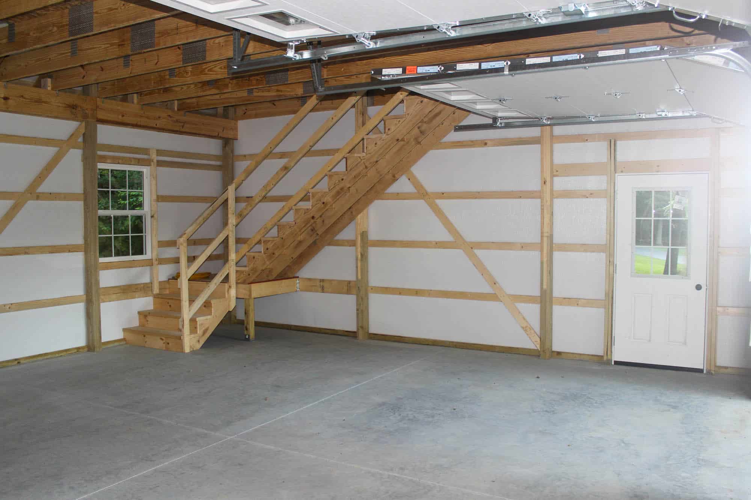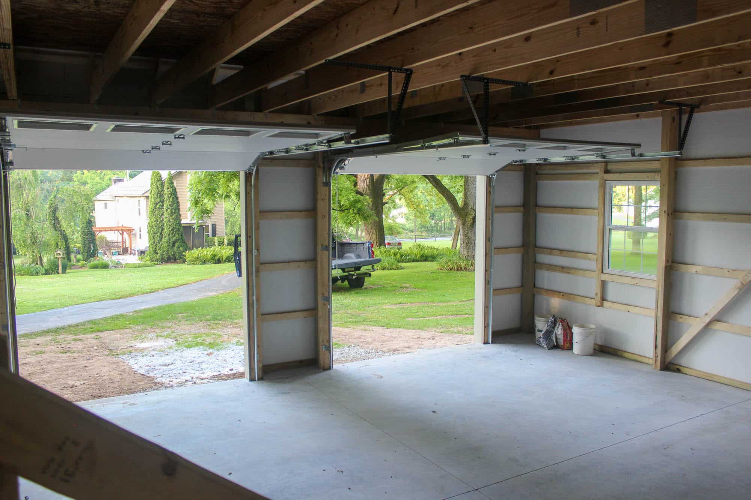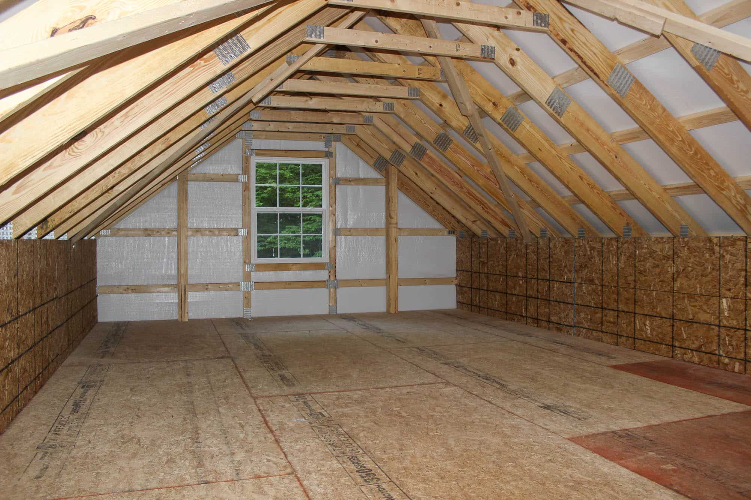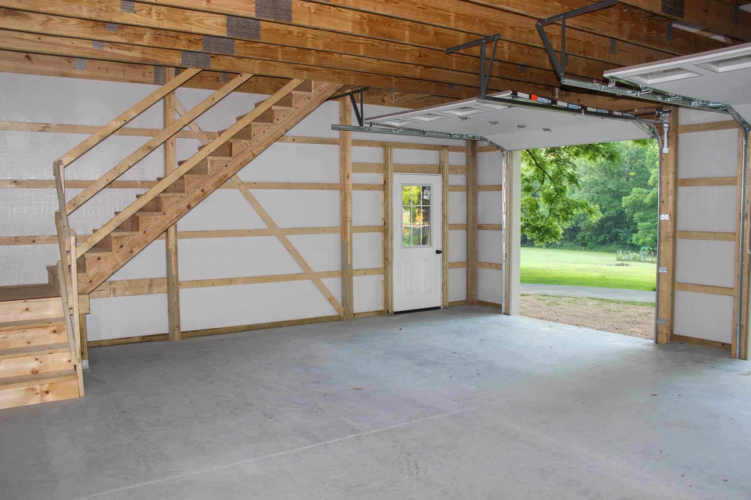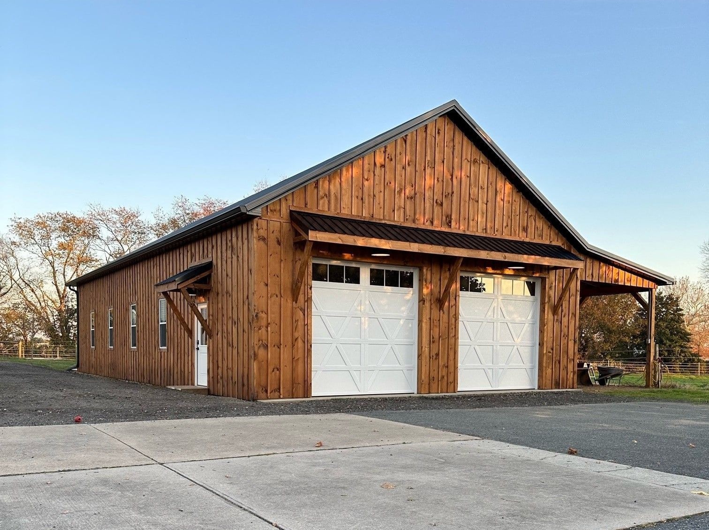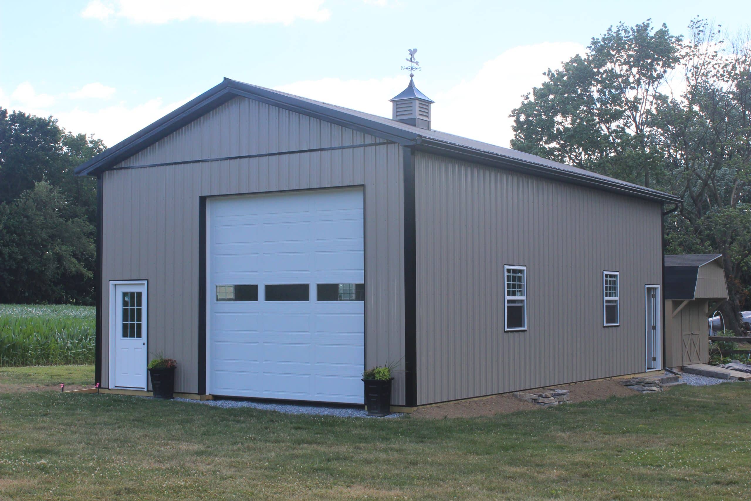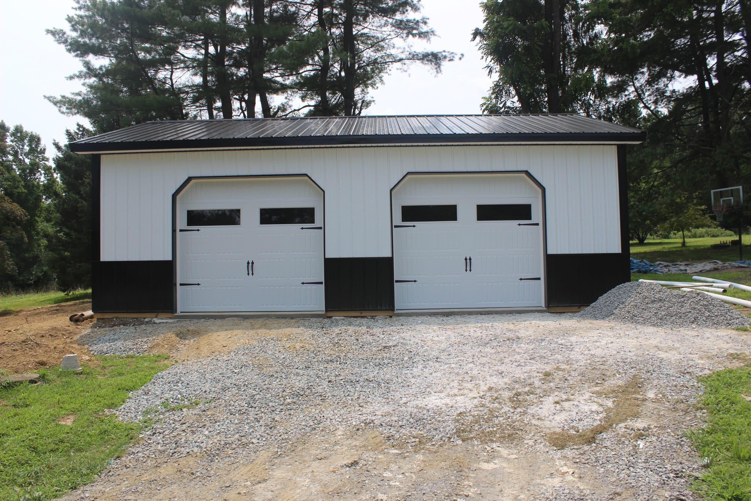Original Job #
8654
Dimensions
23.97x26x10
Similar Kit For Sale
Location
Middletown, PA, USA
Square Feet
624
3D Builder
Garage Doors
2
Entry Doors
1
This 24’x26’x10’ pole barn features 3-ply glu-lam posts on precast footers with sakrete, 2-ply SYP headers, and 9/12 pitch attic trusses 24" o/c for added storage. It includes 12” overhangs with vented metal soffit, Everlast metal roofing and siding with a vapor barrier, and full steel trim. There's also an insulated 8’x8’ garage door with decorative hardware, a fiberglass entry door, four vinyl windows, and a finished 14’x6’8” attic room with OSB flooring, sidewall sheathing, and a split staircase with landing and railings.

