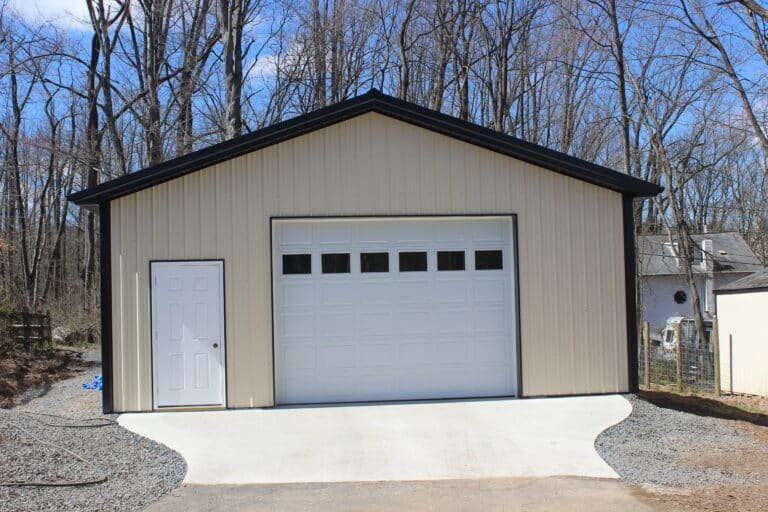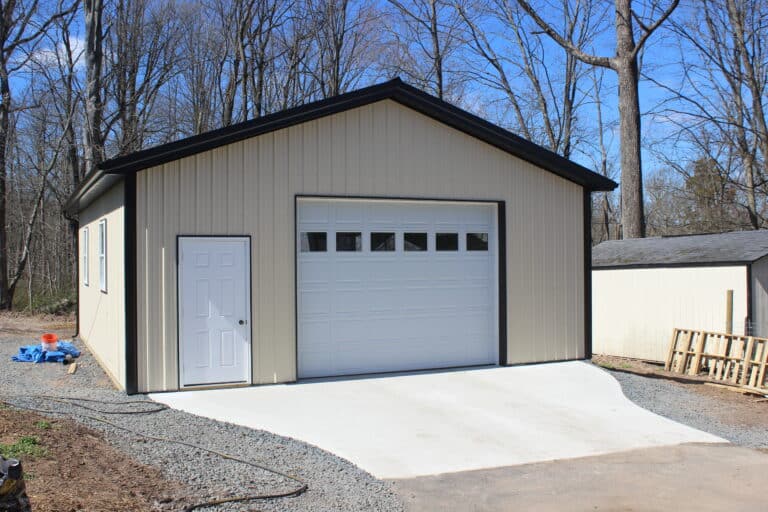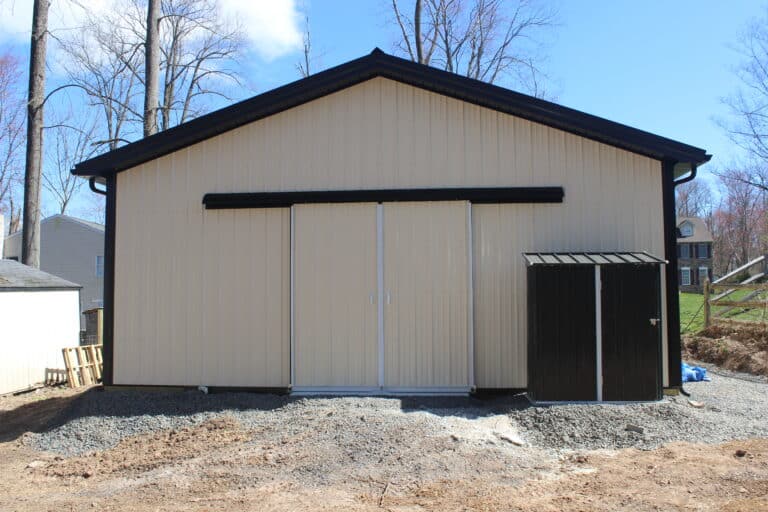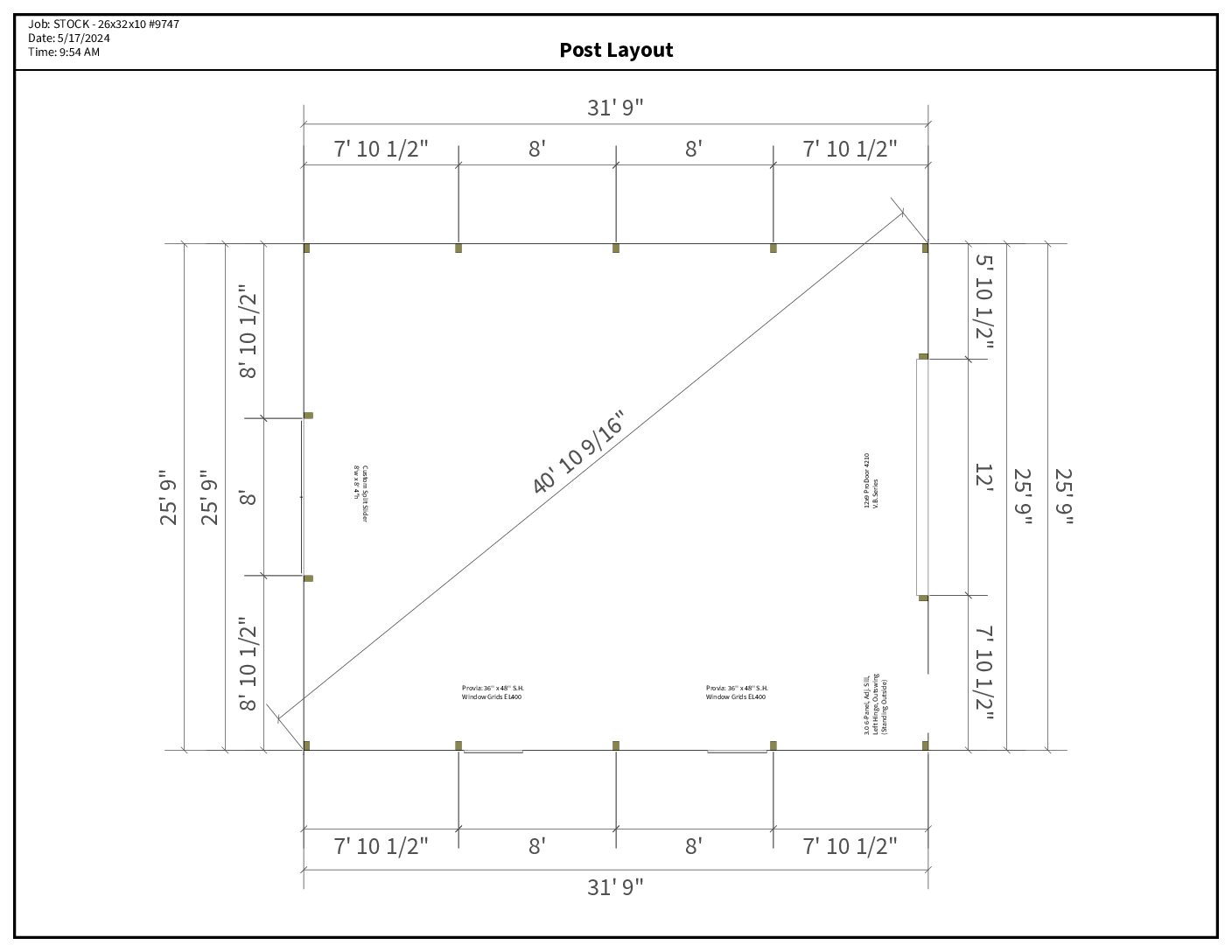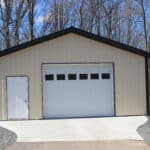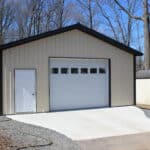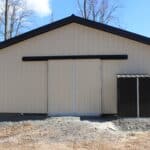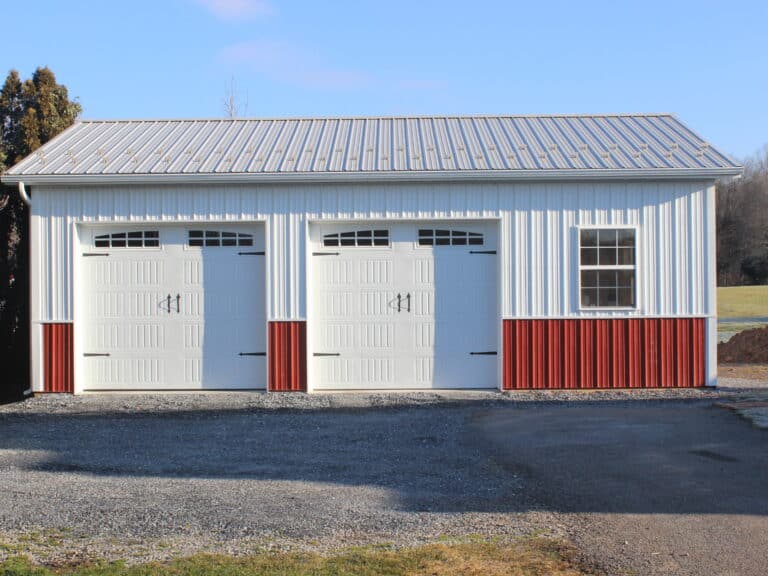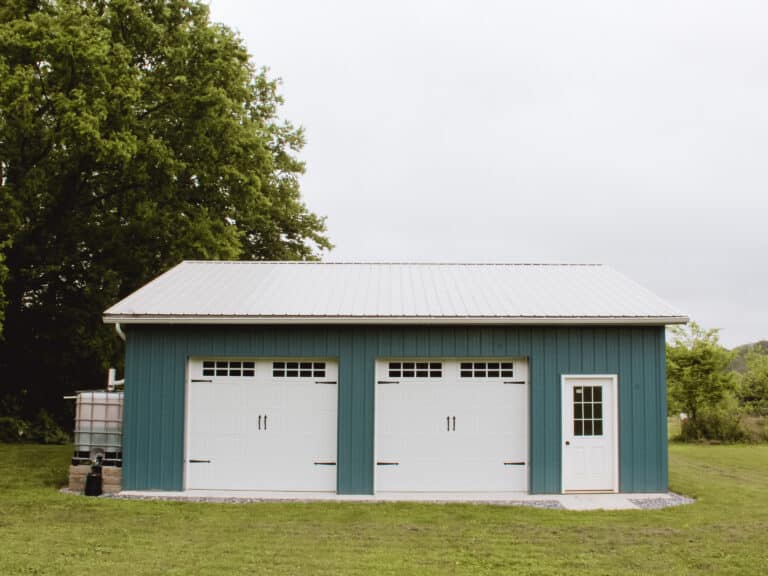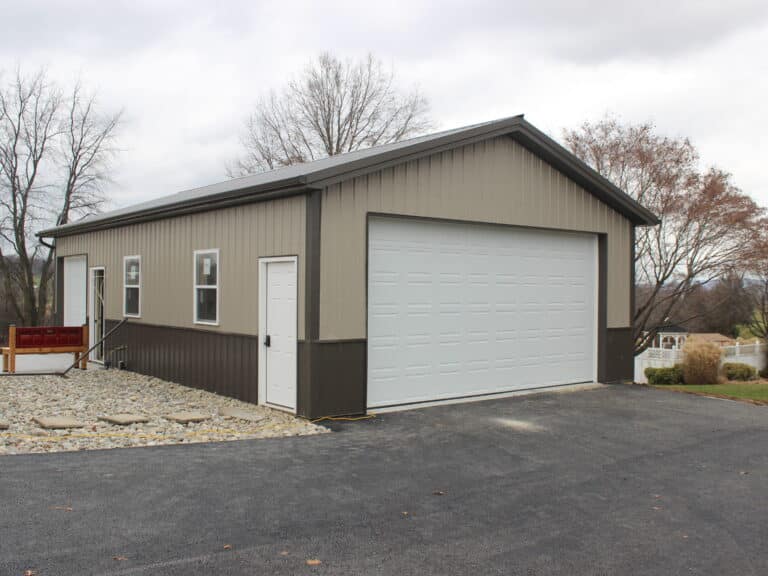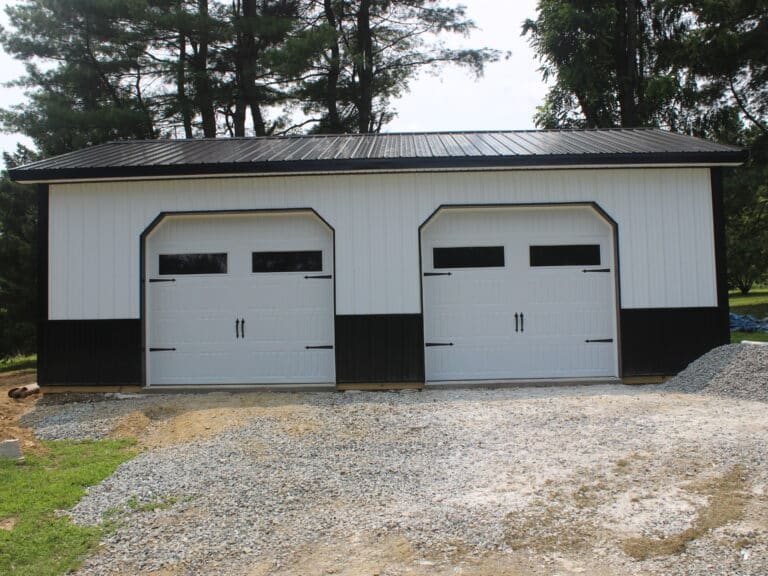26×32 Garage Kit
$13,396.00
| SKU | 9747 |
| Building Height | 10 |
| Building Length | 32 |
| Building Type | Garage |
| Building Width | 26 |
| Roof Pitch | 4/12 |
| Square Feet | 832 |
| Truss Type | Standard Trusses |
| Location | 17557 |
| Truss Spacing: | 4ft on center |
| Post Type: | 4x6 Treated |
| Post Footings: | 12" Cookie & Sakrete |
| Purlins: | 2x4 2ft on center |
| Girts: | 2x4 2ft on center |
| Garage Doors: | (1) 12x9 ProDoor 4210 R-6.8 insulated, (1) 8x8 split slider |
| Entry Doors: | (1) solid 6-panel |
| Windows: | (2) 36x48 single hung vinyl |
| Roofing: | Everlast Omni 28 Ga. |
| Siding: | Everlast Omni 28 Ga. |
| Vapor Barrier: | Therma Guard |
| Smart Build Link: | Open in 3D Builder |
Please Note:
- This is a materials package only. Construction labor is not included. New Holland Supply can arrange for a contractor to construct your building or you may arrange construction yourself.
- Our building specifications (snow load, wind rating, etc.) meet local requirements in southeast Pennsylvania. Please notify us if your building materials package needs to be modified to meet local requirements in your area.
- The finished building(s) shown in the photo gallery may include optional upgrades.
- Our fulfillment team will contact you before delivery to confirm your order's final details (colors, specs, local sales tax, delivery date, etc.).
- Please note that our products are subject to lead times, which can extend up to 3-4 weeks.
- Shipping and tax are calculated at final purchase with sales team.
I have spoken with a dozen or more building suppliers and this is the most helpful information I have gotten from anyone. Thank you, I greatly appreciate you.
Kyle

