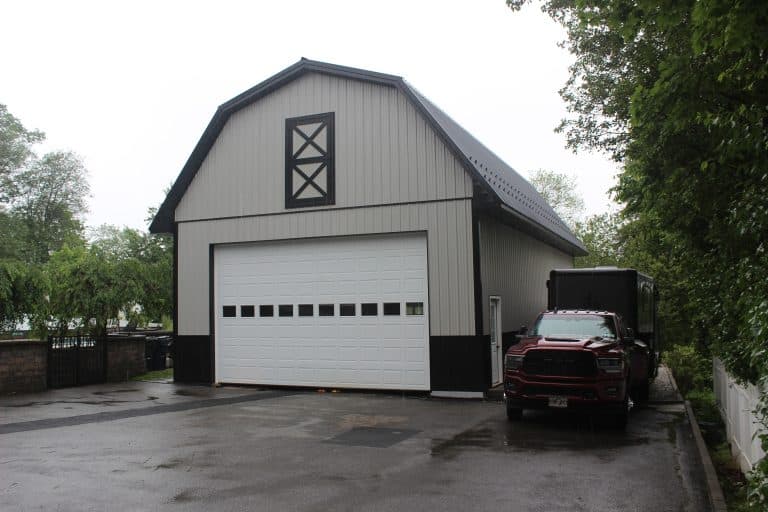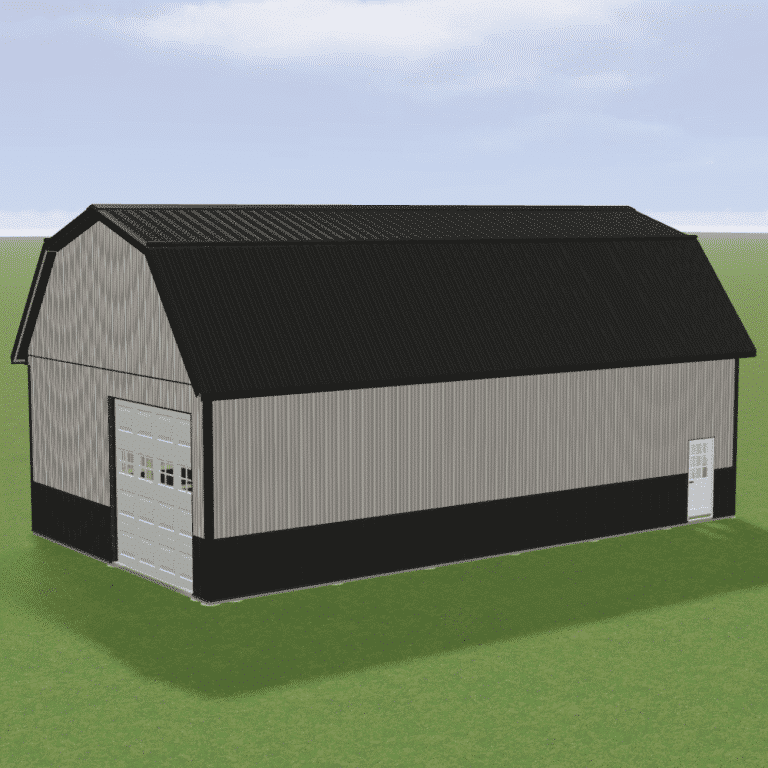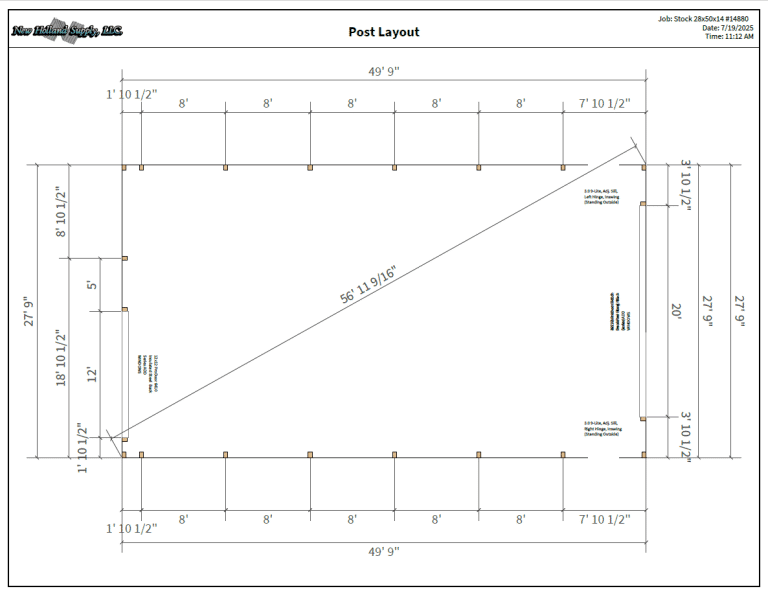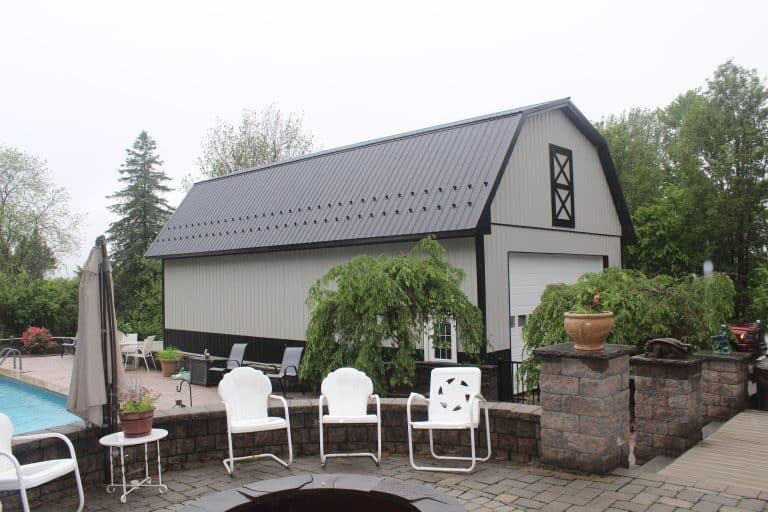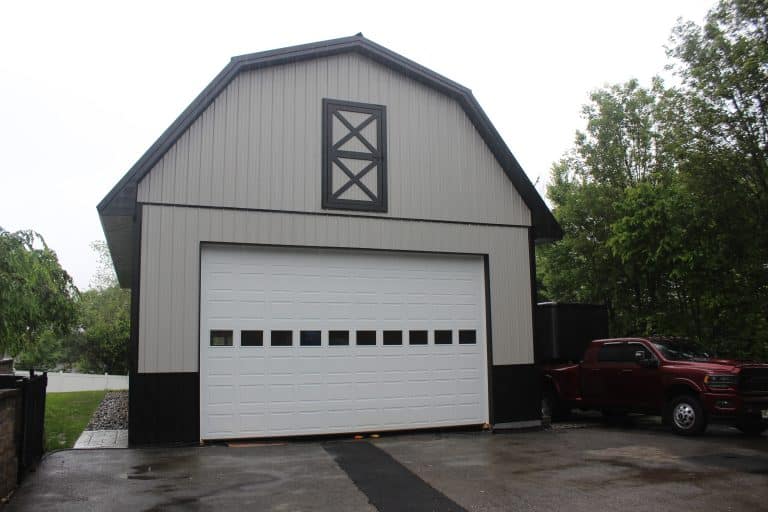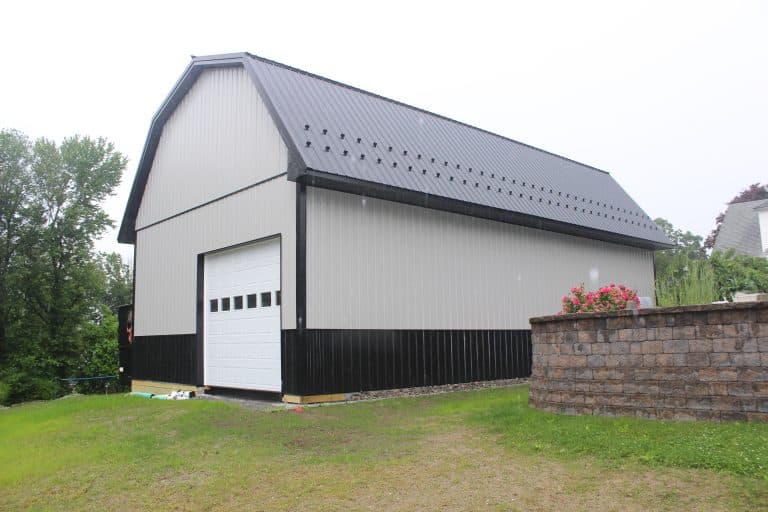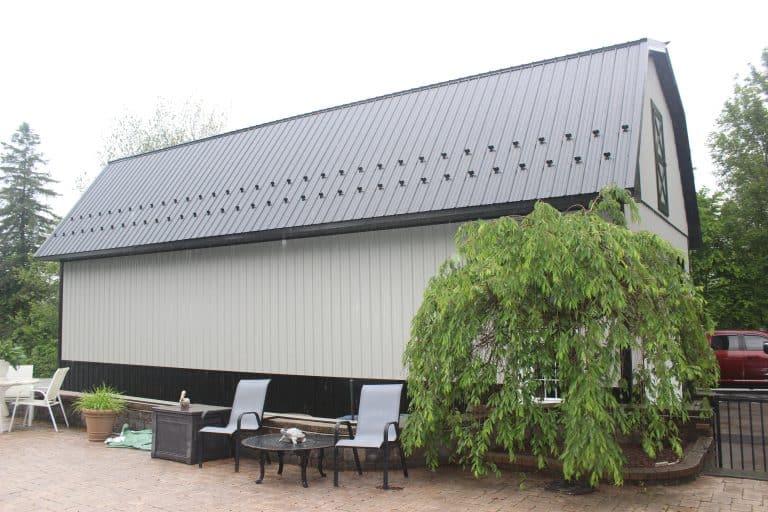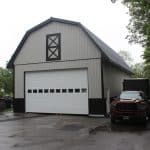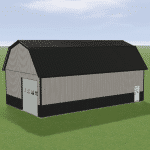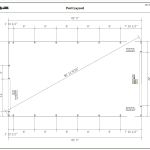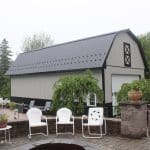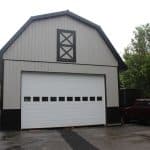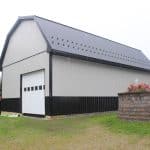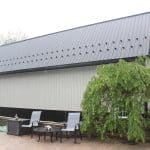28×50 Gambrel Garage Kit
$37,821.00
| SKU | 14880 |
| Building Type | Gambrel Garage |
| Building Length | 50 |
| Building Width | 28 |
| Building Height | 14 |
| Roof Pitch | 4/16 |
| Square Feet | 1400 |
| Truss Type | 4/16 - 16/12 Pitch Gambrel Attic |
| Truss Spacing: | 2ft on center |
| Post Type: | 3-ply GluLam |
| Post Footings: | 16" Cookie & Sakrete |
| Purlins: | 2x4 2ft on center |
| Girts: | 2x4 2ft on center |
| Garage Doors: | 20x12 & 12x12 ProDoor 6410 R-10 insulated with windows |
| Entry Doors: | 2, 9-lite |
| Windows: | none |
| Roofing: | Everlast Omni 28 Ga. |
| Siding: | Everlast Omni 28 Ga. |
| Vapor Barrier: | Therma Guard |
| Smart Build Link: | Open in 3D Builder |
Please Note:
- This is a materials package only. Construction labor is not included. New Holland Supply can arrange for a contractor to construct your building or you may arrange construction yourself.
- Our building specifications (snow load, wind rating, etc.) meet local requirements in southeast Pennsylvania. Please notify us if your building materials package needs to be modified to meet local requirements in your area.
- The finished building(s) shown in the photo gallery may include optional upgrades.
- Our fulfillment team will contact you before delivery to confirm your order's final details (colors, specs, local sales tax, delivery date, etc.).
- Please note that our products are subject to lead times, which can extend up to 3-4 weeks.
- Shipping and tax are calculated at final purchase with sales team.
Kit Description:
Material for 28’x50’x14’ pole barn: 3-ply 2×6 glu-lam posts 8’ on/center. (1) 5×16 precast concrete footer block & (1) 80 lb bag sakrete per post. 2-ply 2×12 SYP truss bearers. Pre-fabricated gambrel, attic trusses with 16/12 – 4/12 roof pitch, 35-5-5 loading, 24″ on center with 16’x8’ attic room; 3/4” OSB flooring, 7/16” OSB 4’ high on sidewalls, 36” split stairs with landing 6’ high, (3) 2×12 stringers, 2×12 treads, 1×8 risers, 2×4 railings. 12” overhangs on eaves and gables with vented aluminum soffit and painted steel fascia. 2×8 treated skirtboard. 2×4 purlins & girts 24” on/center. Everlast 28 Ga. OMNI Series metal roof & siding. 4′ wainscot on all sides. Therma Guard R-9 vapor barrier on roof. Vented closures under ridge cap, foam closure strips at eaves. Painted steel ridge cap, rake & corner trim, base angle, gutter apron, overhead door trim, double angle at gables. (1) 20’x12’ & (1) 12’x12’ ProDoor 6410 overhead doors, R-10 insulated, metall back, raised panel wood grain, white, torsion springs, standard track, weather stripping, steel angle, slide lock, one row windows. (1) 3.0 x 6.8 9-lite, fiberglass entry door with black, keyed entry door knob. (1) 4’x7’ Aluminum, dutch, loft door. 4” GRK structural screws for headers, color matched screws for roofing and siding.
Related products
-
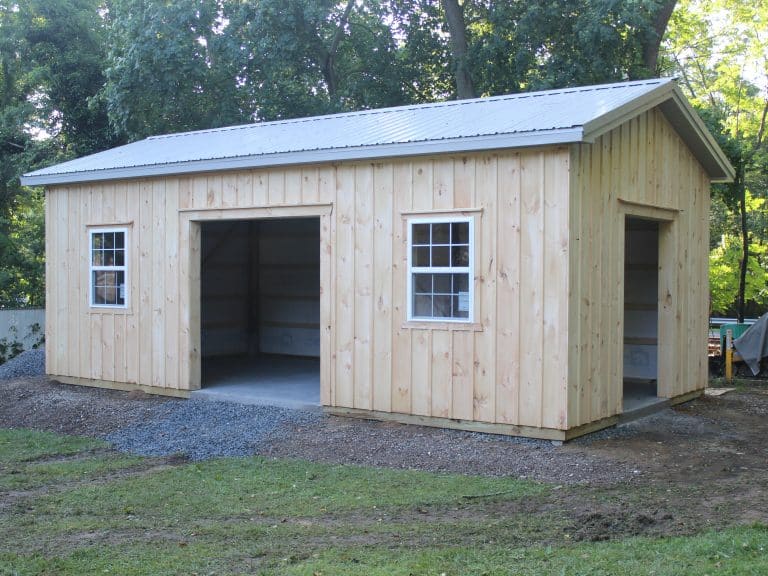
16×30 Shed Kit
SKU: 14878
$10,216.00 -
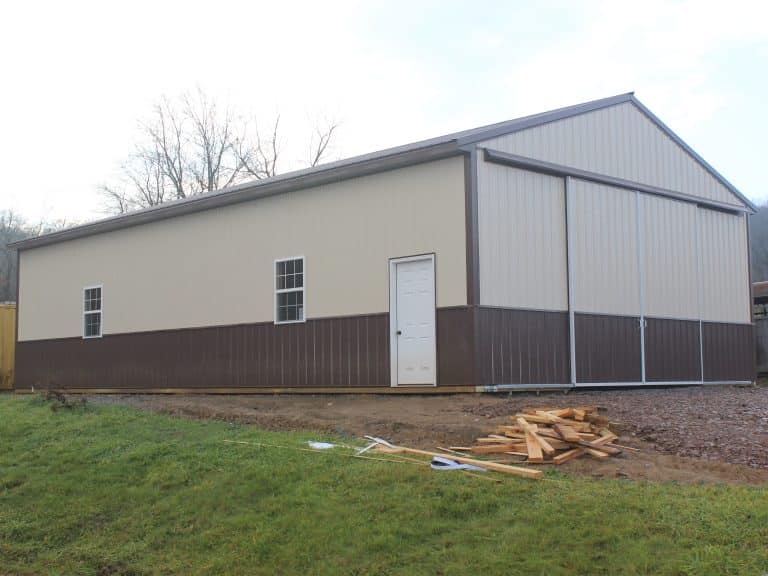
30×52 Warehouse Kit
SKU: 14888
$16,629.00 -
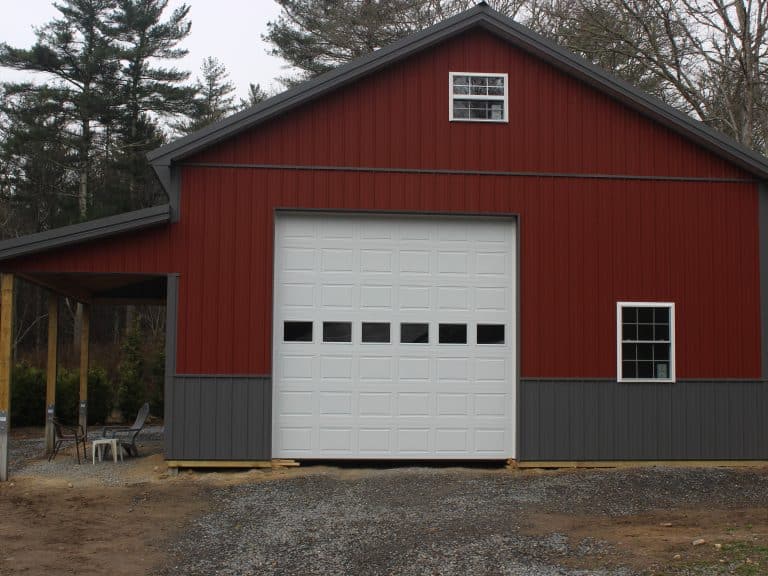
30×60 Workshop with Attic & Porch Kit
SKU: 14882
$33,673.00 -
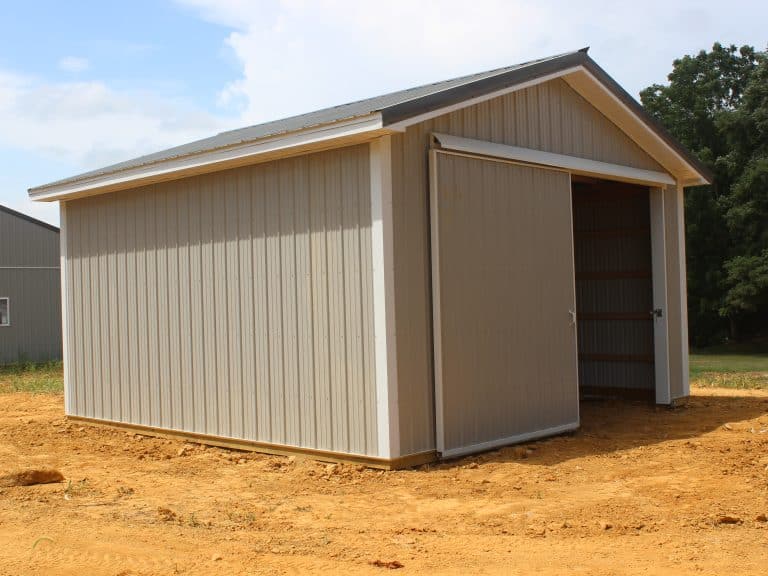
20×20 Shed Kit
SKU: 14875
$6,728.00

