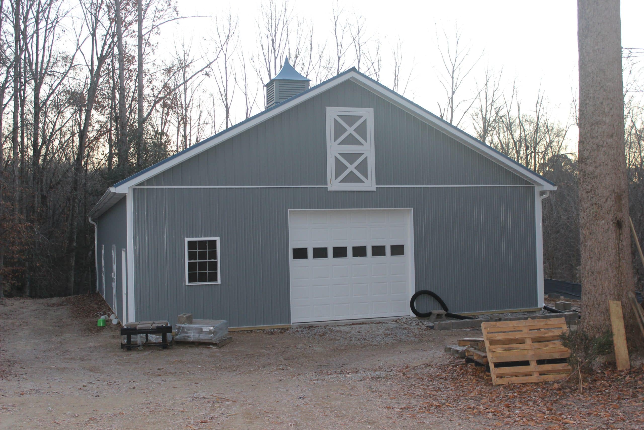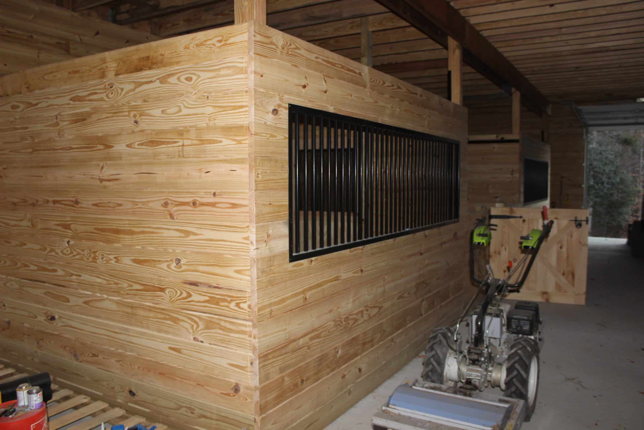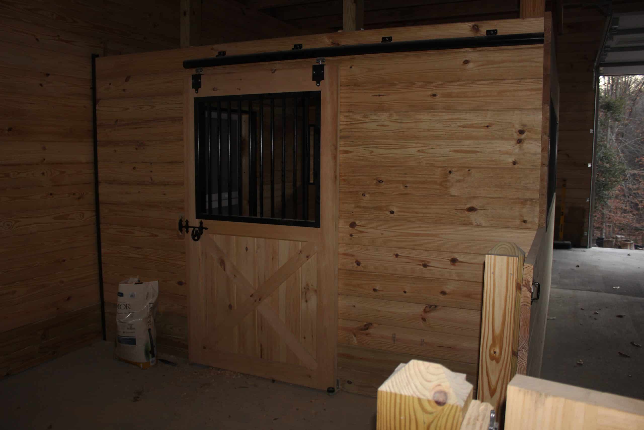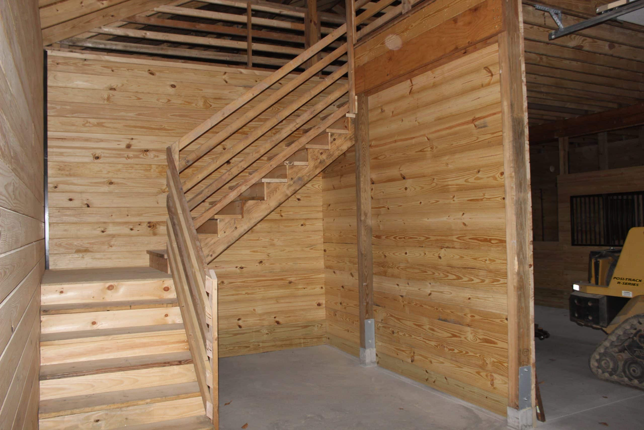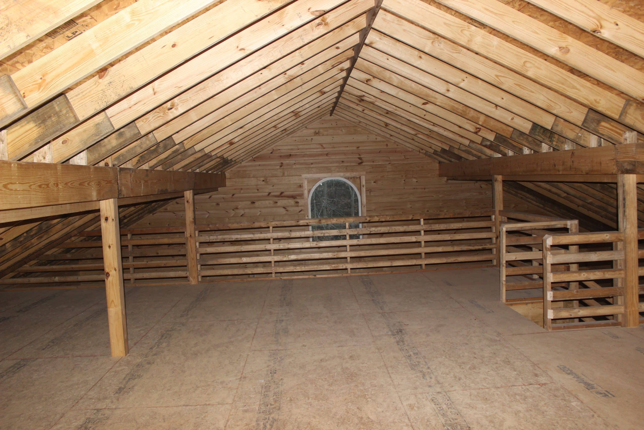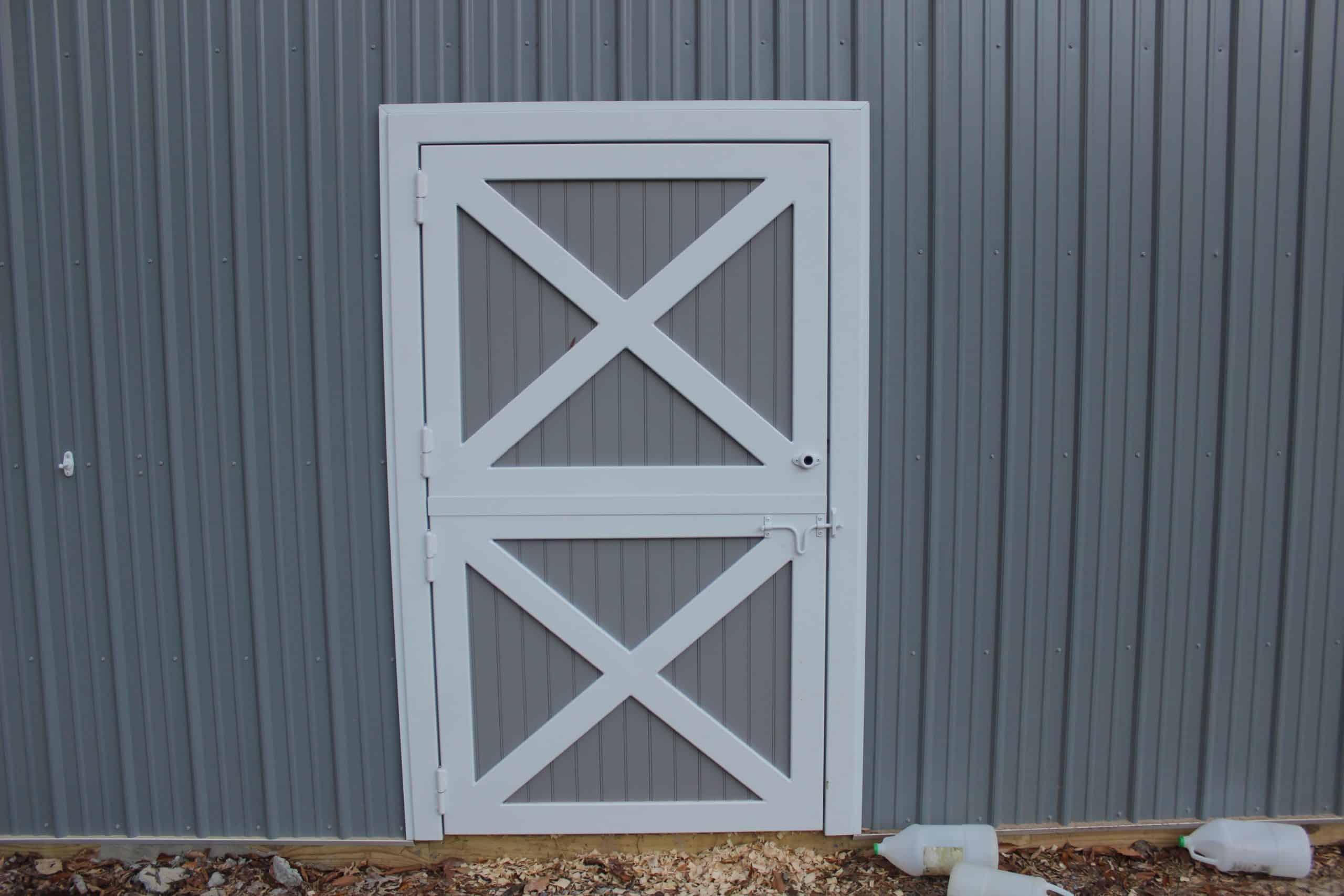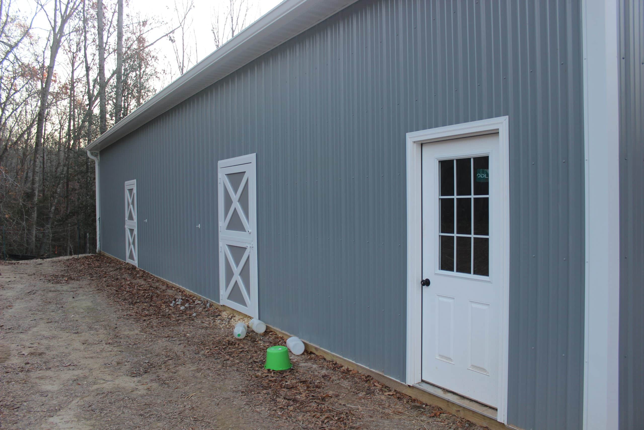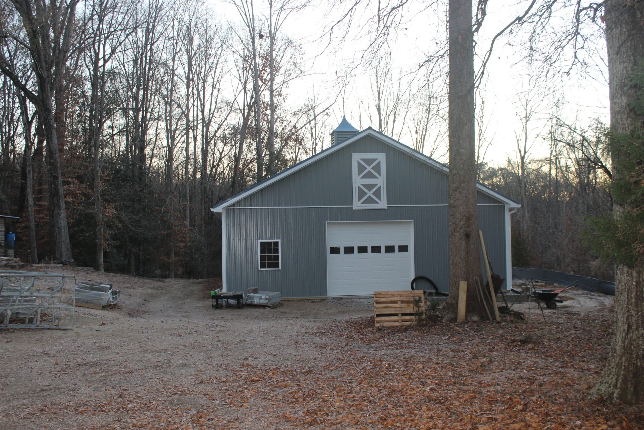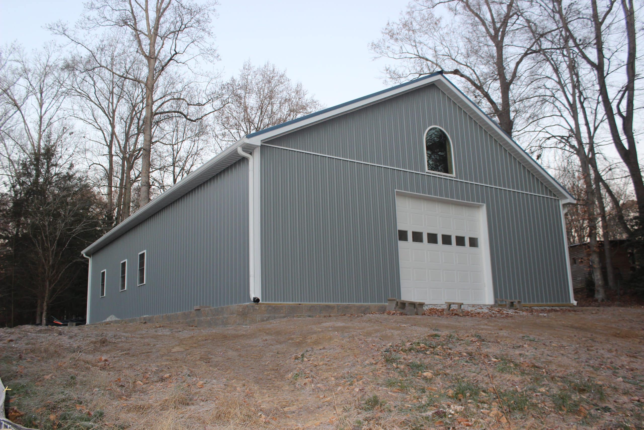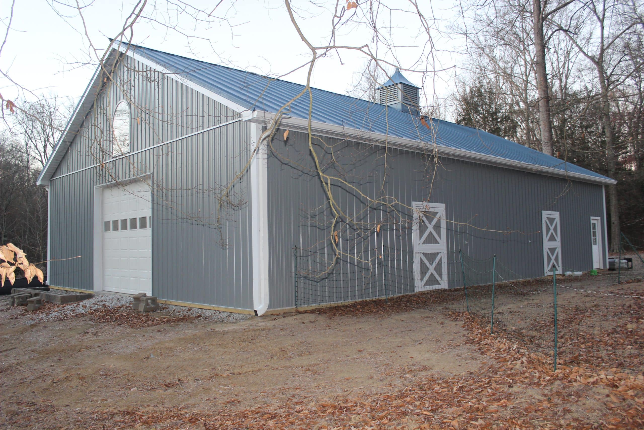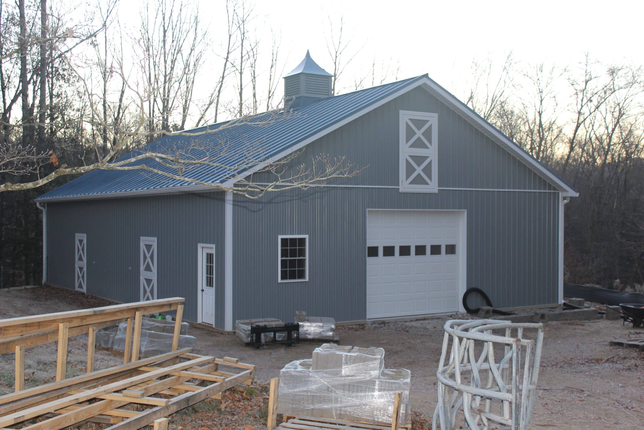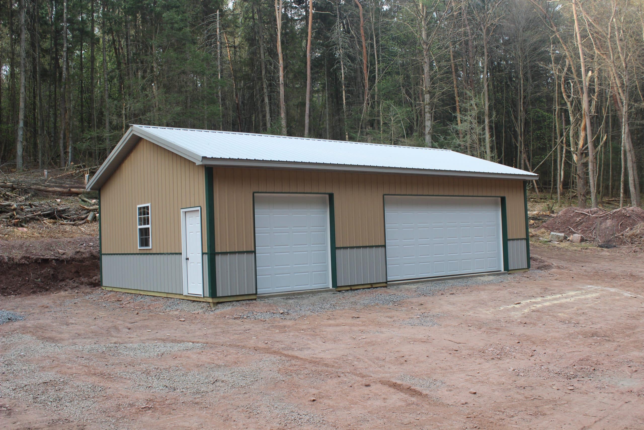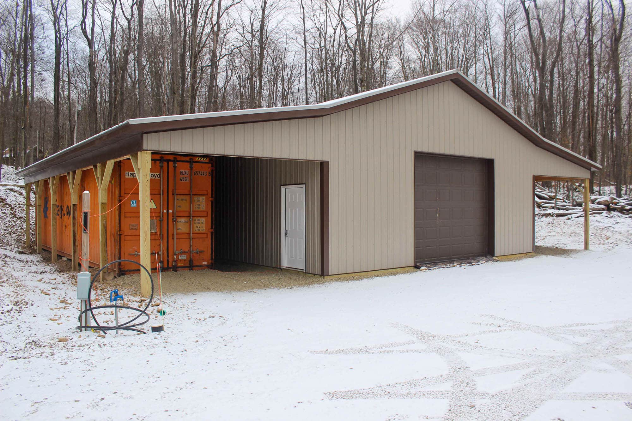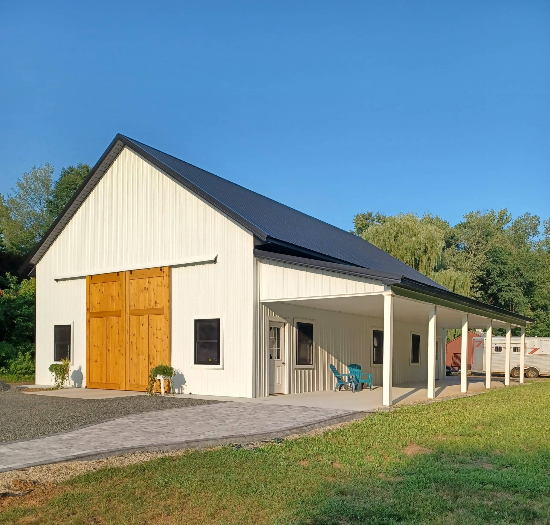Original Job #
10011
Dimensions
40x60x12
Similar Kit For Sale
Building Type
Barn
Location
Mechanicsville, VA, USA
Square Feet
2400
3D Builder
Garage Doors
2
Entry Doors
1
This 40'x60'x12' barn was constructed using top quality products; 3-ply Glu-Lam post attached to Perma-Column with uplift brackets, 2-Ply 2x12 MSR headers. It includes 12" overhangs with vented pre-cut aluminum soffit, Everlast standing seam roofing, Everlast metal siding and a 48” square painted metal cupola. The interior has a 12’ x 20’ Clean Room Lined with 2x8 T&G, a 12’ x 16’ utility room lined with 2x8 T&G, two 12’ x 12’ horse stalls lined with 2x8 T&G, sliding stall doors with grills, (4) partition grills. There is a 3’ wide L-shaped staircase with middle landing leading to a 20'x48' second floor attic with OSB subfloor.

