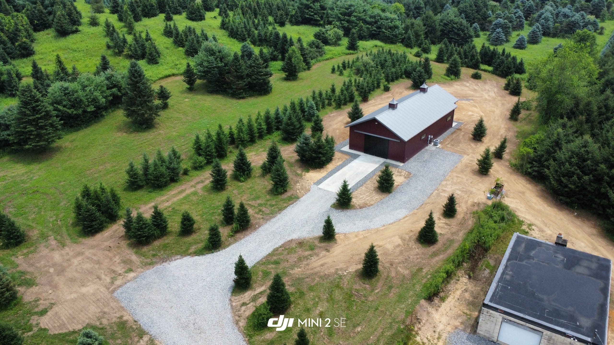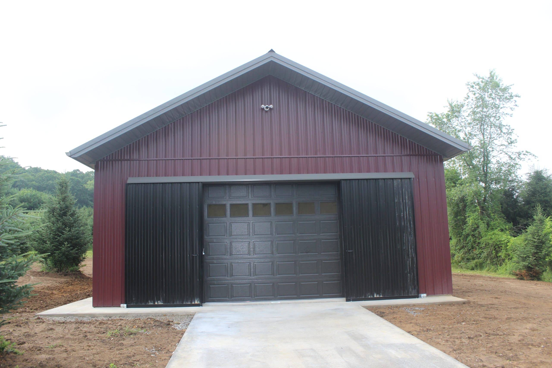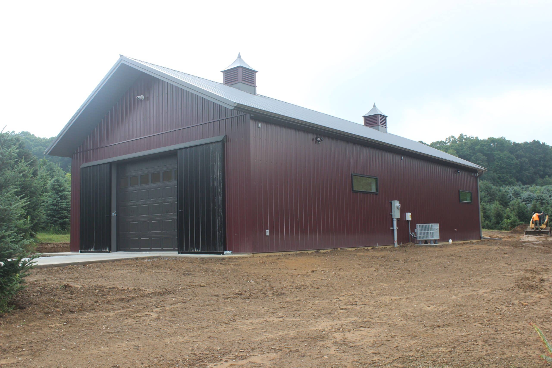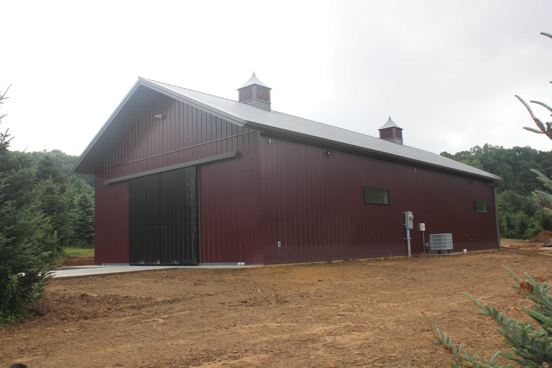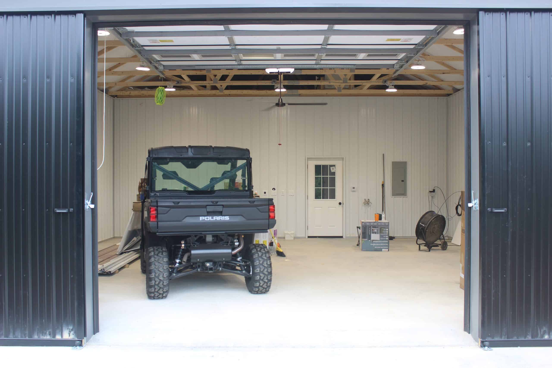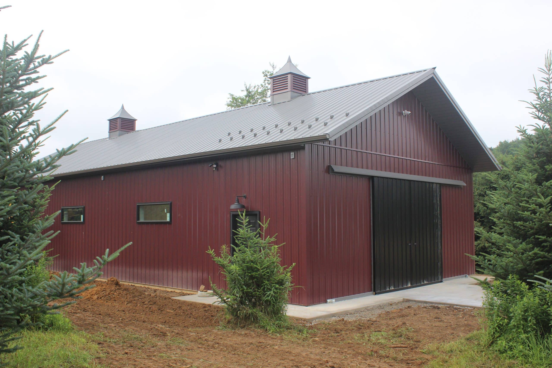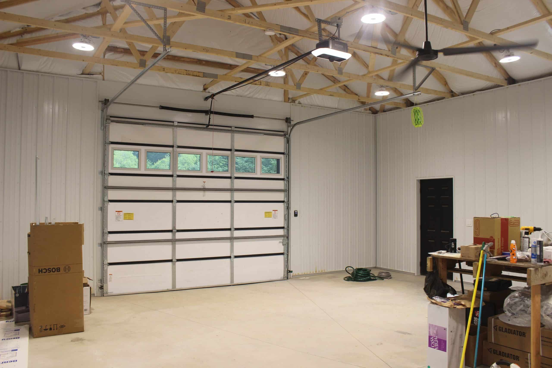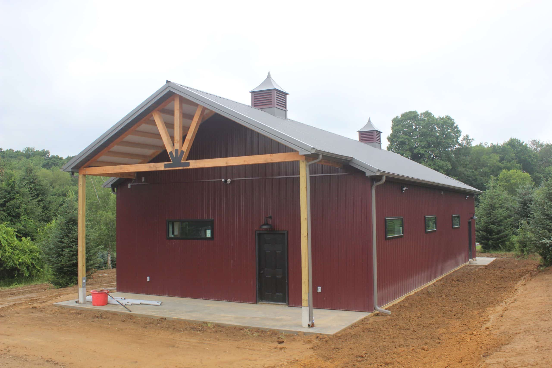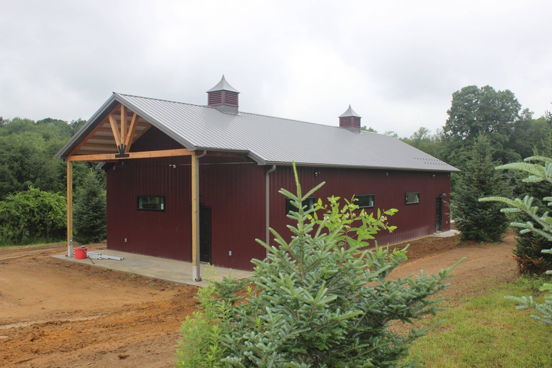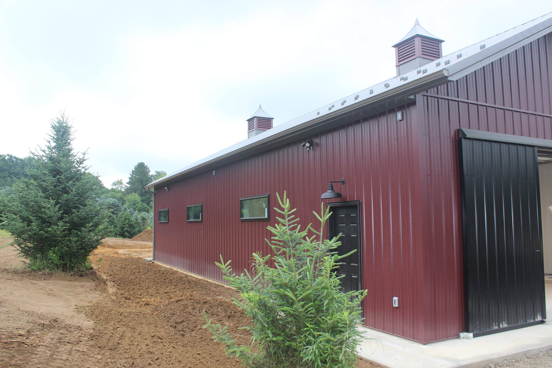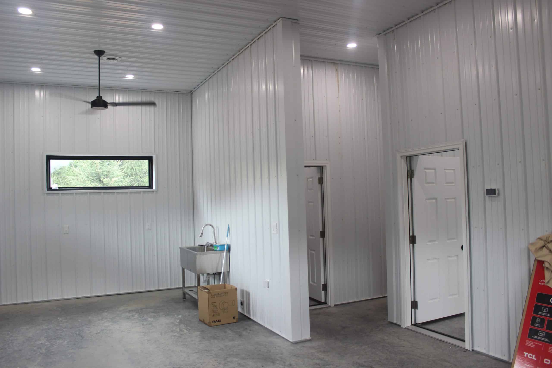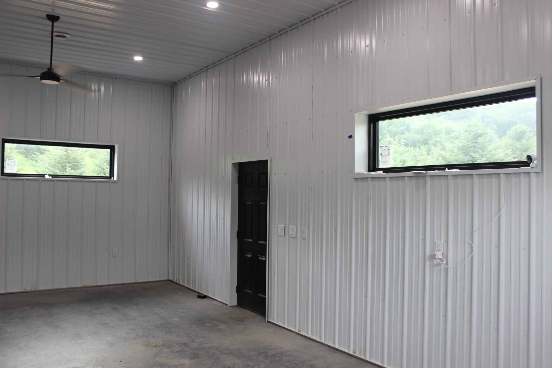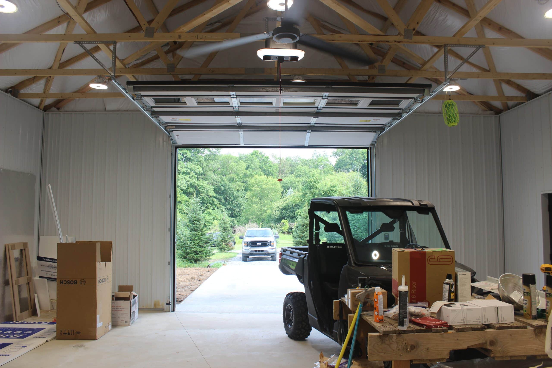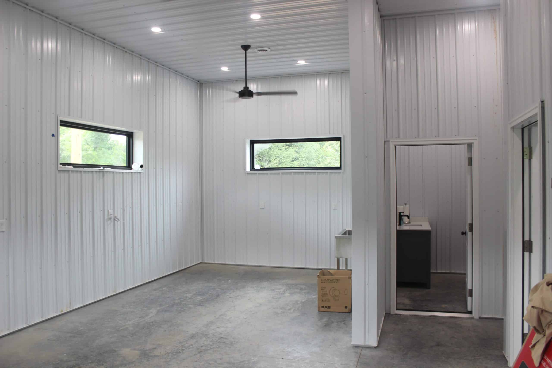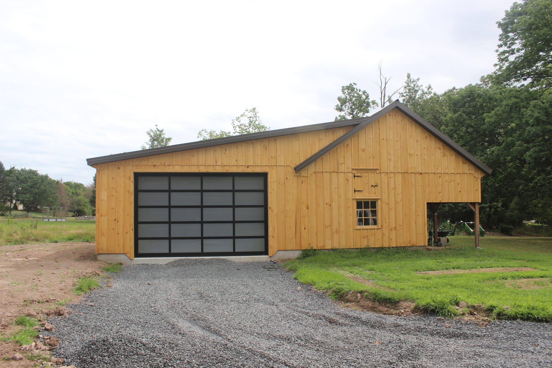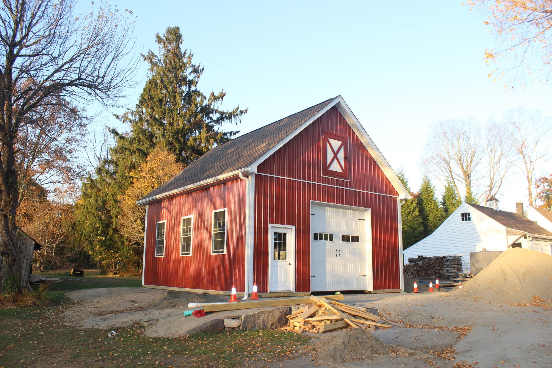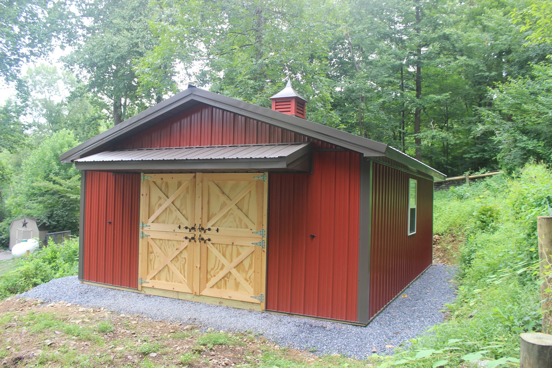Original Job #
12486
Dimensions
30x60x12
Similar Kit For Sale
Building Type
Shed
Location
West Sunbury, PA, USA
Square Feet
1800
3D Builder
Garage Doors
1
For this 30'x60'x12' Shop/Apartment Space we used 3-ply 2x6 Glulam posts, concrete foundation blocks with Sakrete, and Prefabricated trusses with 6/12 roof pitch. Everlast Lynx Series 28 ga. Roofing & Siding with R-9 vapor barrier under roof panels. It also features Split Sliding Doors over a 12x10 insulated overhead door, Timber-Frame style porch pediment made with Douglas Fir and two 42" square louvered cupolas. The interior includes several divider walls, four hinged fiberglass doors, and Everlast ceiling and wall liner panels.

