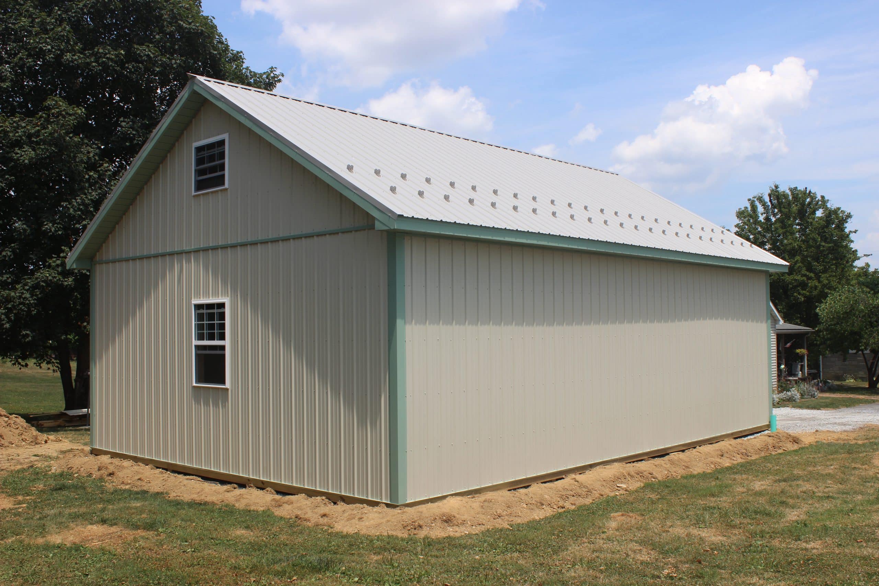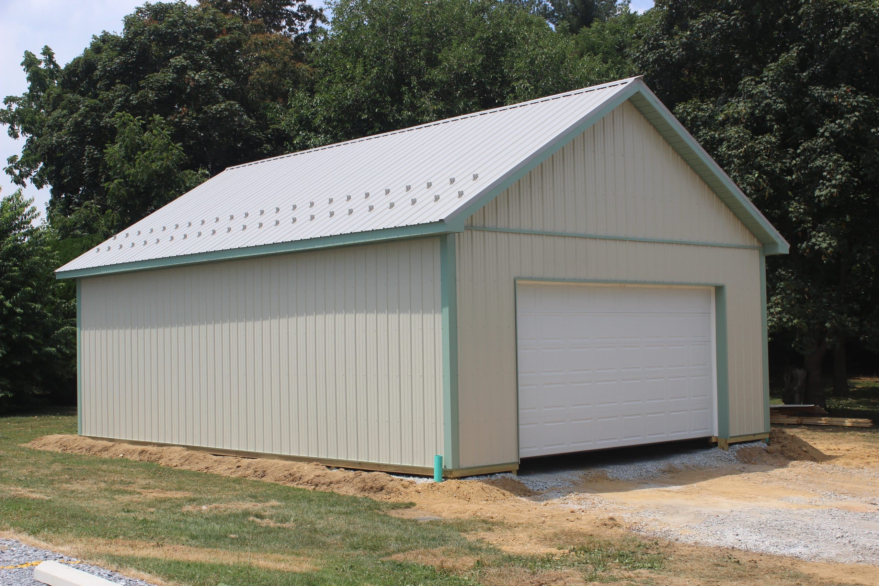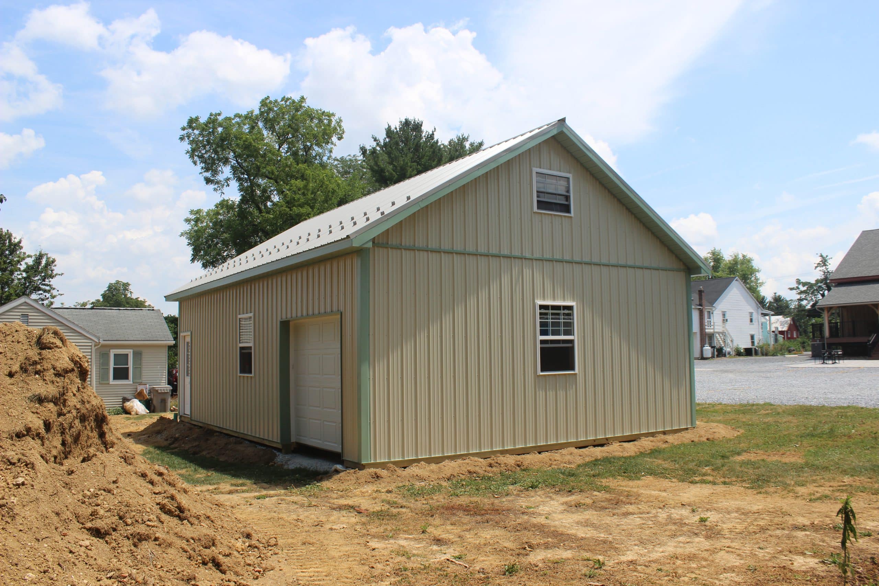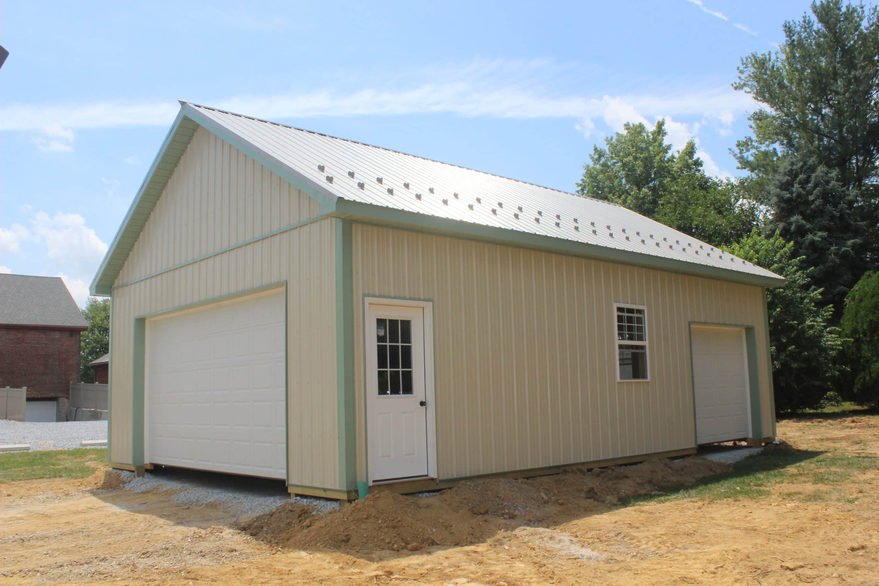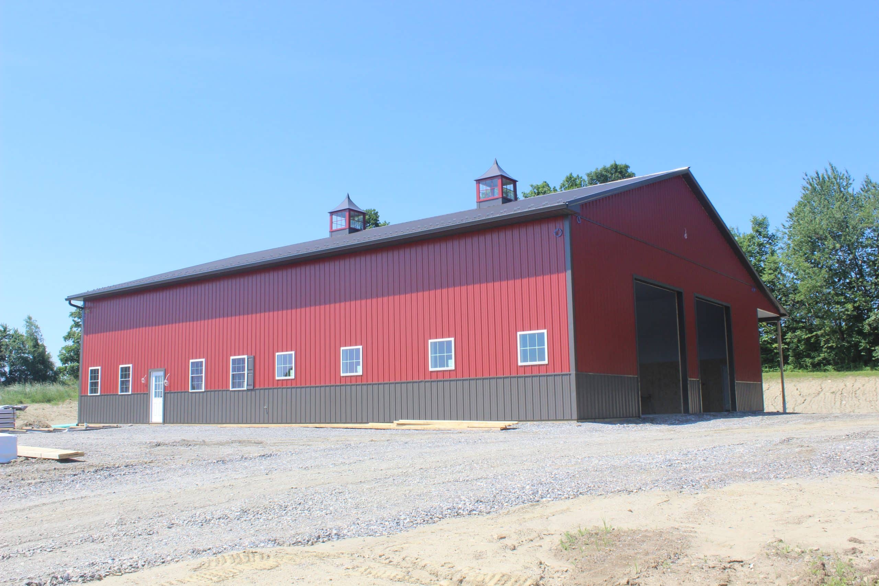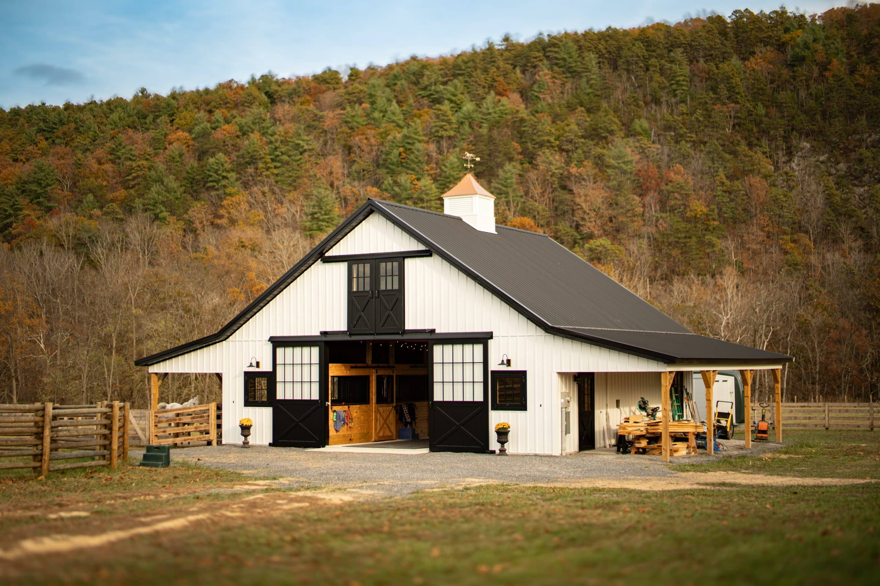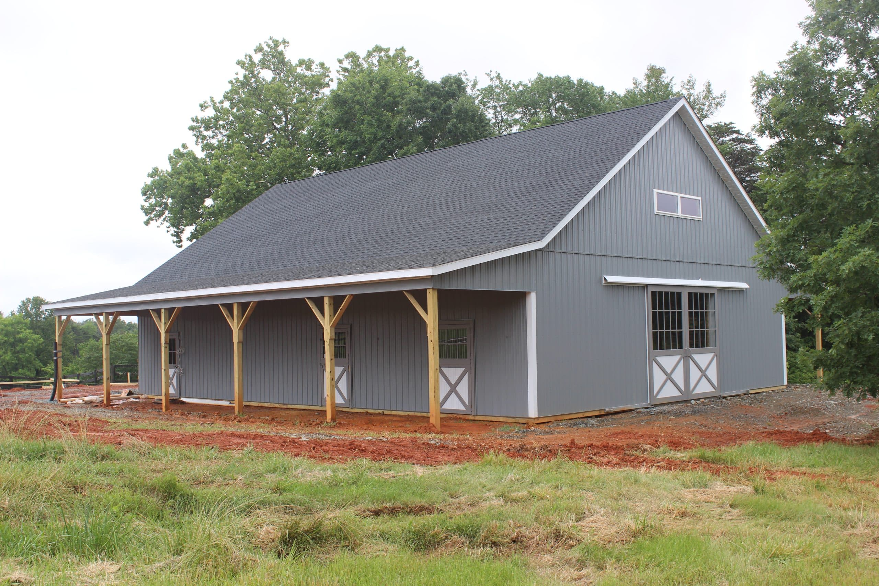Original Job #
8384
Dimensions
24x34x10
Similar Kit For Sale
Building Type
Garage with Attic
Location
Manheim, PA, USA
Square Feet
816
3D Builder
Garage Doors
1
Entry Doors
0
We built this 24x 34x 10' Garage with treated 4x6 posts 8’ on center, 5x16 precast concrete footers with Sakrete, 2-ply MSR headers, prefabricated attic storage trusses on 14’ section with 7/12 roof pitch, and prefabricated common trusses on 20’ section with 7/12 roof pitch. It includes 12” overhangs on eaves & gables with vented metal soffit and painted steel fascia, Everlast metal roof & siding, and R-9 Therma-Guard vapor barrier on roof. There're also two insulated overhead garage doors, one fiberglass entry door, and two vinyl single hung windows with grids.

