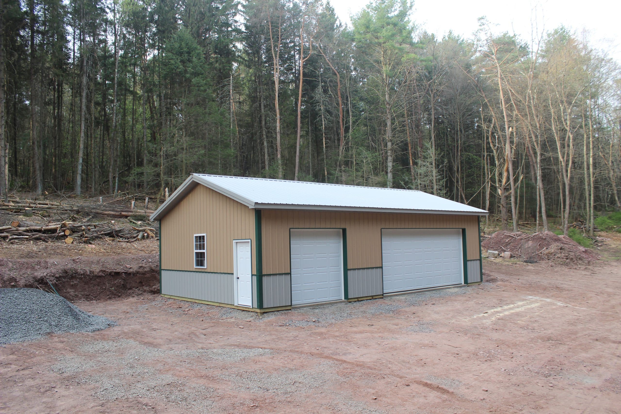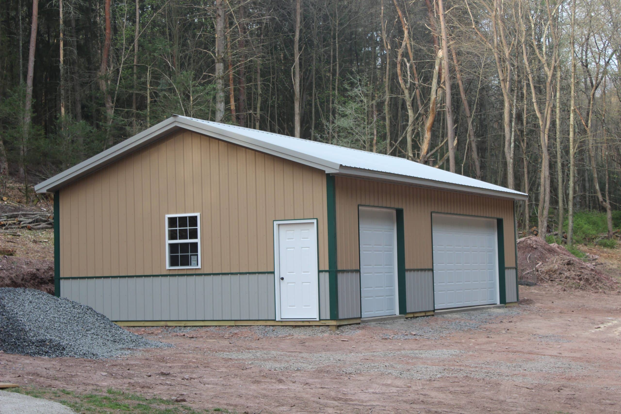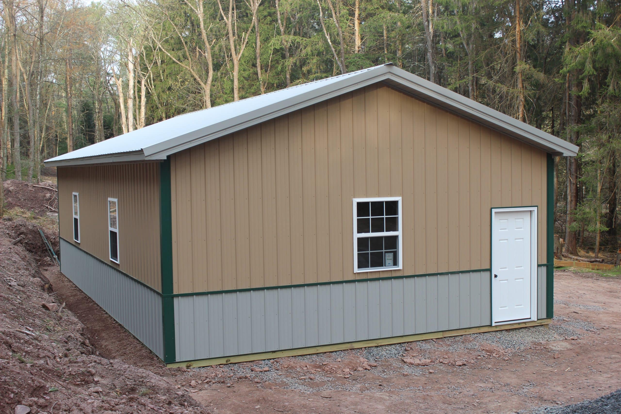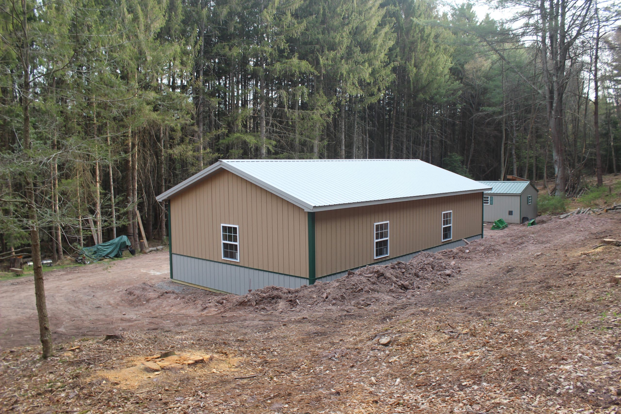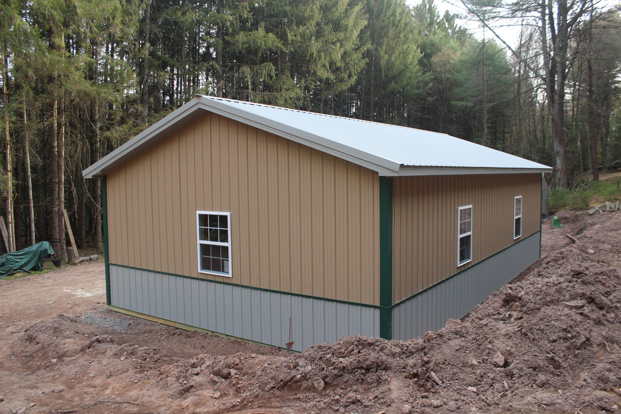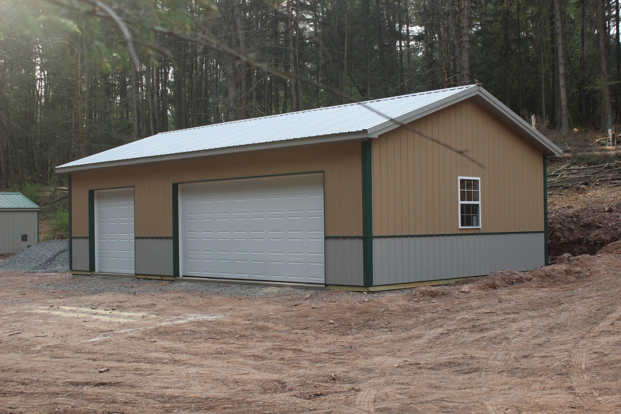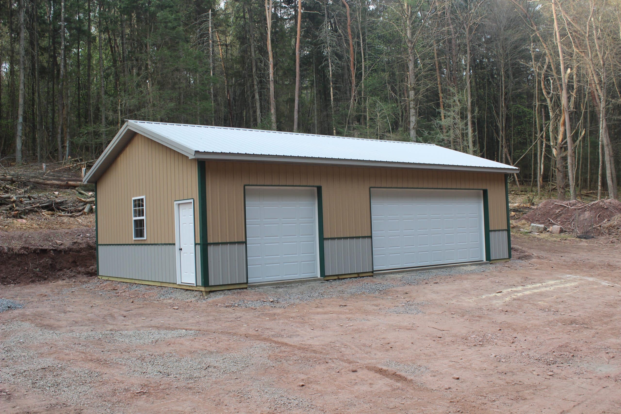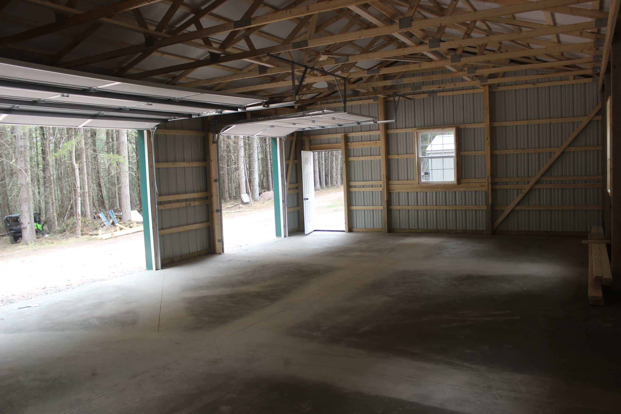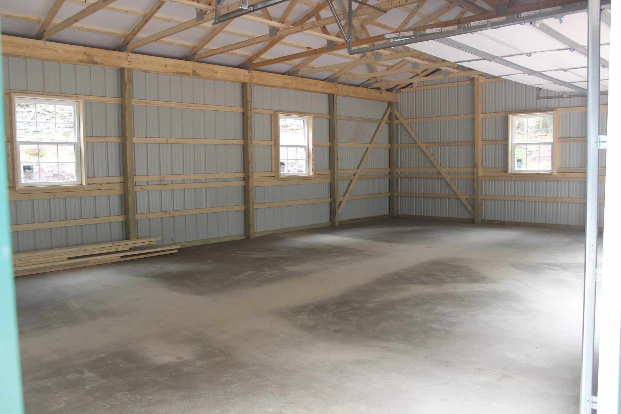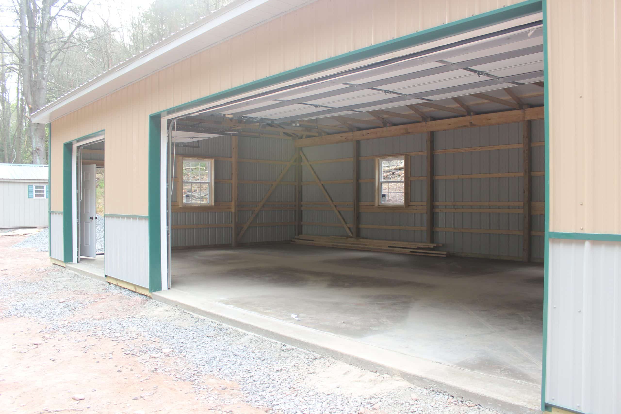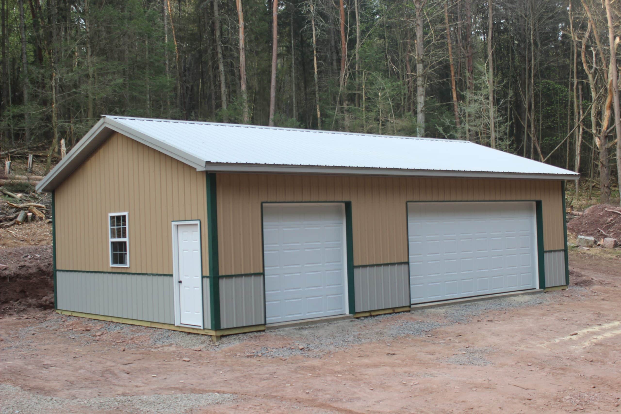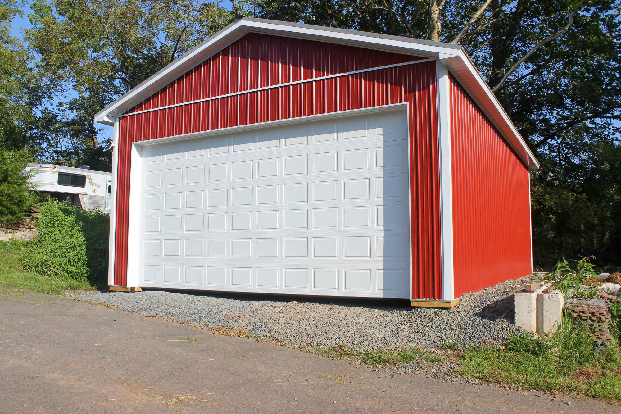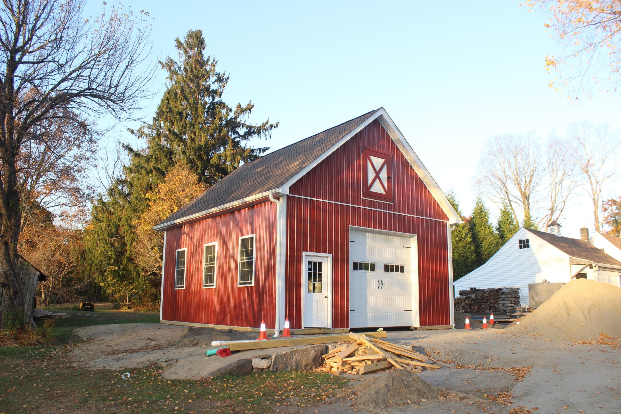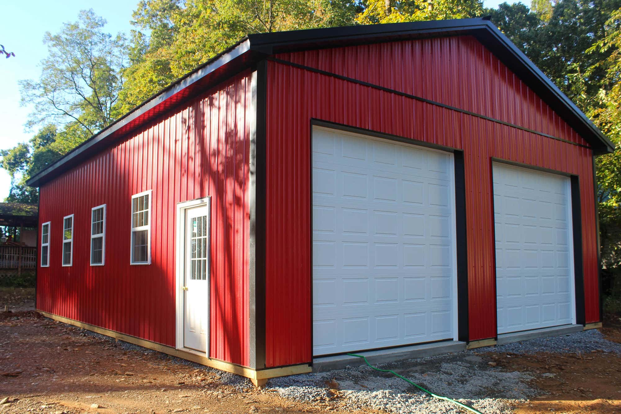Original Job #
10767
Dimensions
24x40x10
Similar Kit For Sale
Location
Bloomsburg, PA, USA
Square Feet
960
3D Builder
Garage Doors
2
Entry Doors
1
We built this 24’x40’x10’ garage with 3-ply glu-lam posts on precast footers with sakrete, 2-ply 2x10 SYP headers and prefabricated trusses with 4/12 roof pitch 48" on center.
It includes 12” overhangs on eaves & gables, double bubble vapor barrier on the roof and Everlast metal roof & siding. There are two insulated overhead doors, a fiberglass entry door and two vinyl windows with grids.

