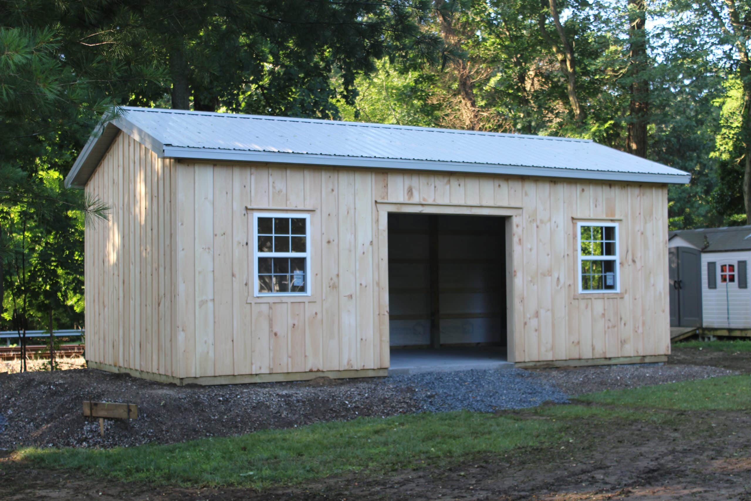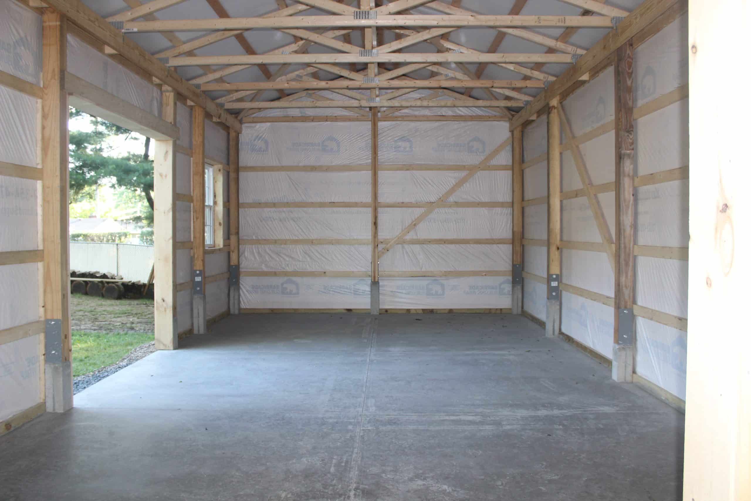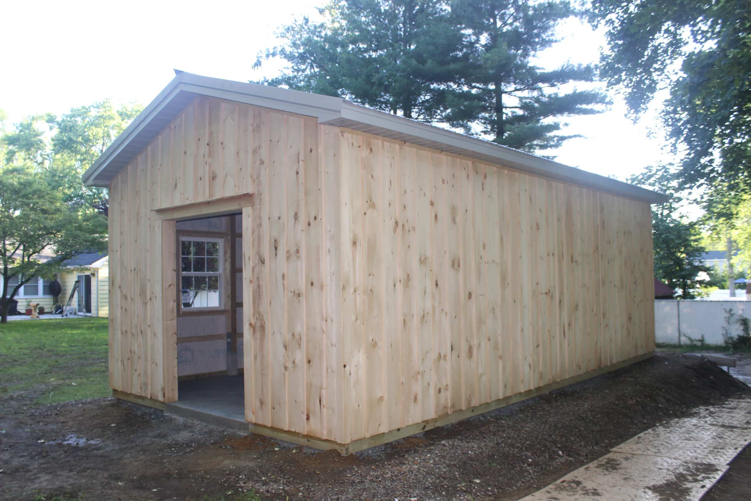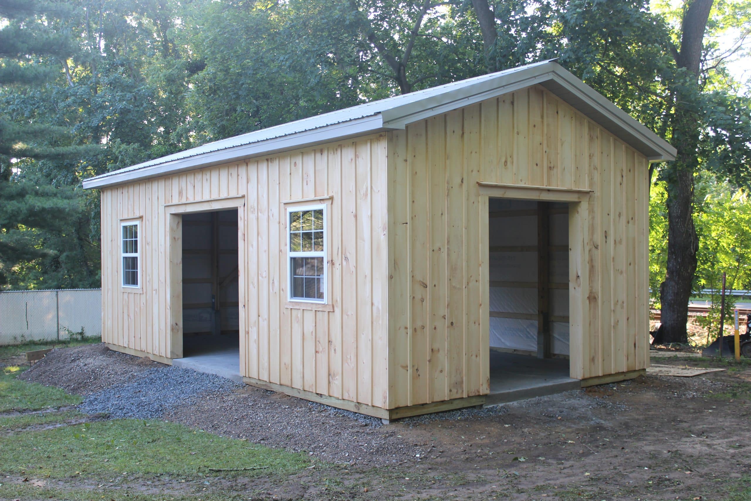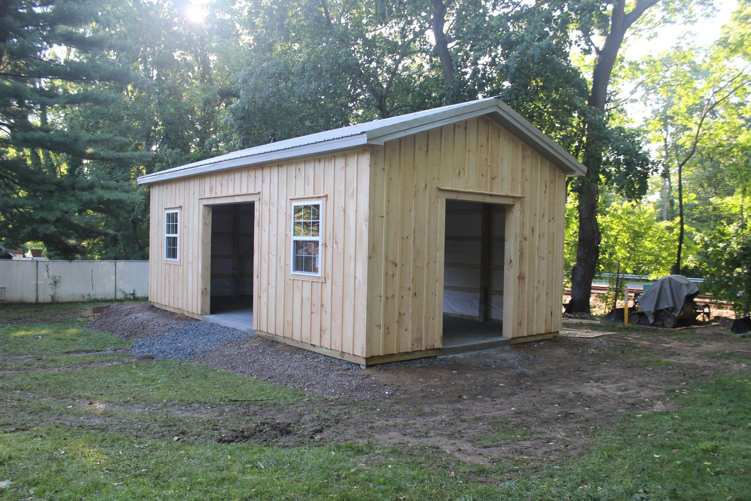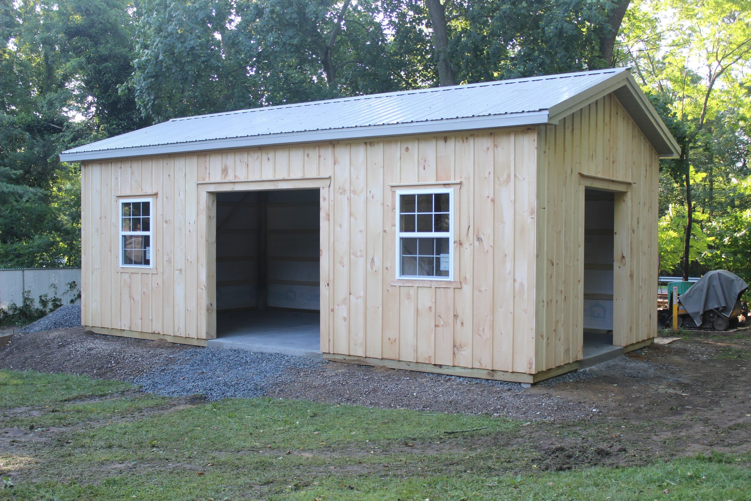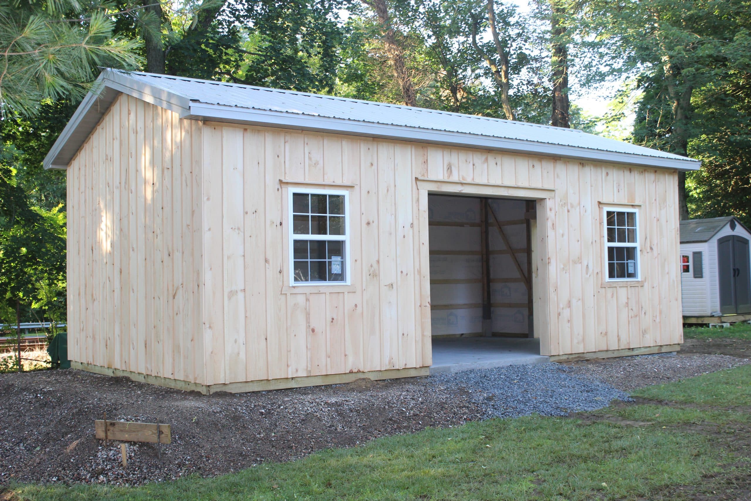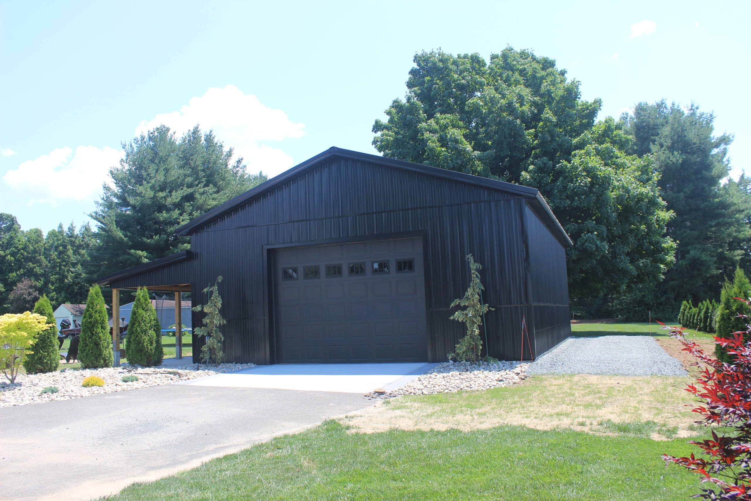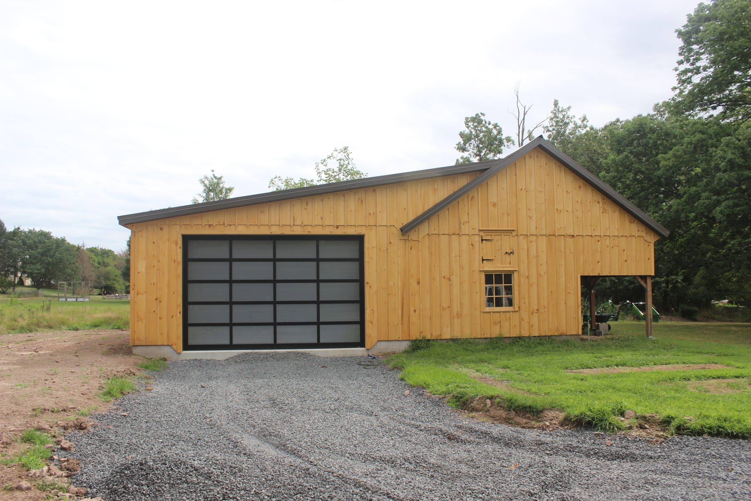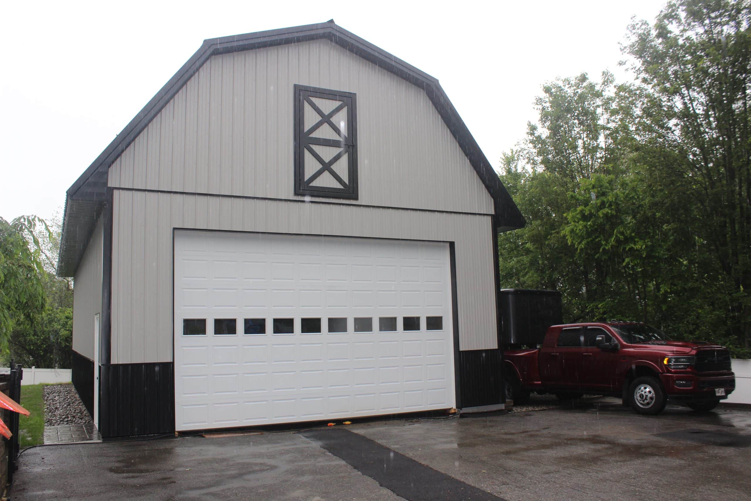Original Job #
10638
Dimensions
16x30x10
Similar Kit For Sale
Building Type
Pole Barn
Location
Red Bank, NJ, USA
Square Feet
480
3D Builder
This 16’x30’x10’ pole barn was constructed with 3-ply 2x6 Glu-Lam posts with 5' Concrete Perma Column bases, precast concrete footer block with Sakrete, 2-ply SYP headers, prefabricated trusses with 4/12 roof pitch, and 12” overhangs on eaves & gables with vented metal soffit and painted steel fascia. We used Everlast 27 Ga. metal for the roof and Eastern White Pine for board & batten siding.

