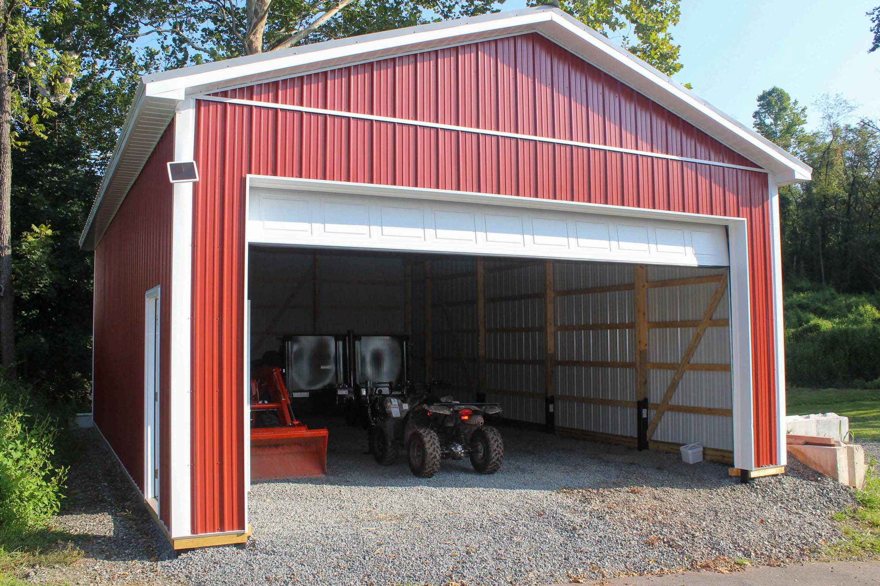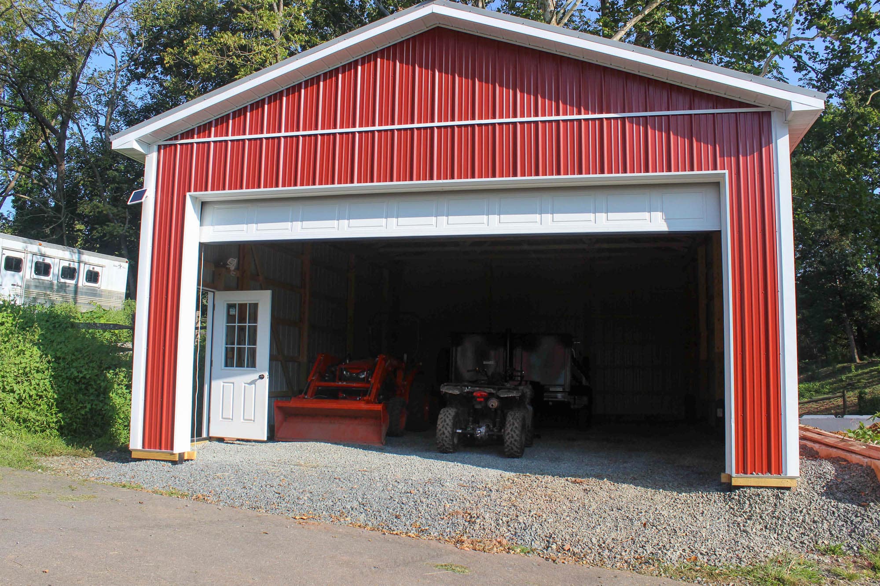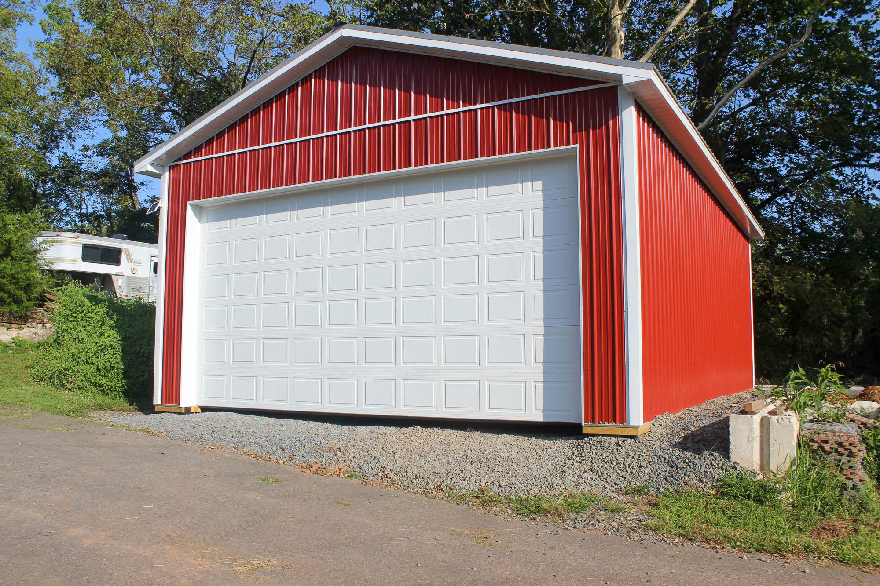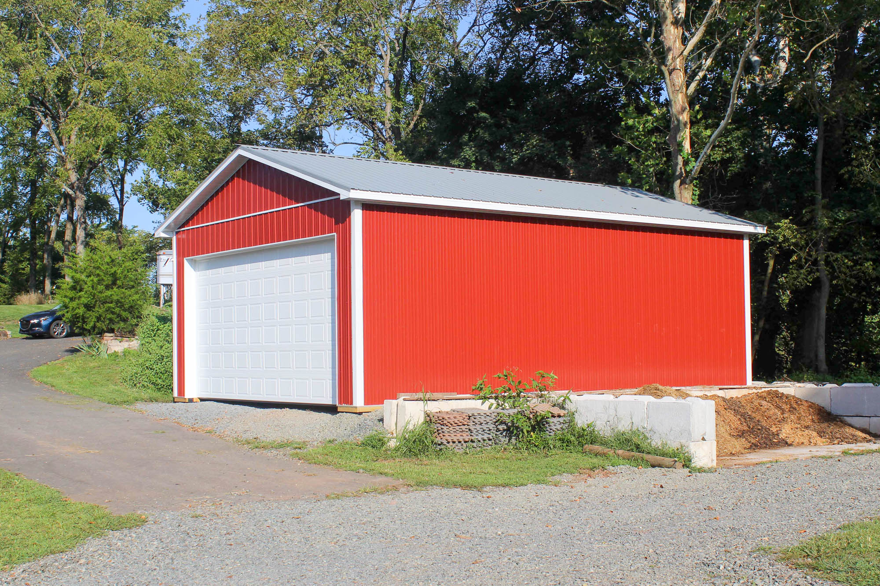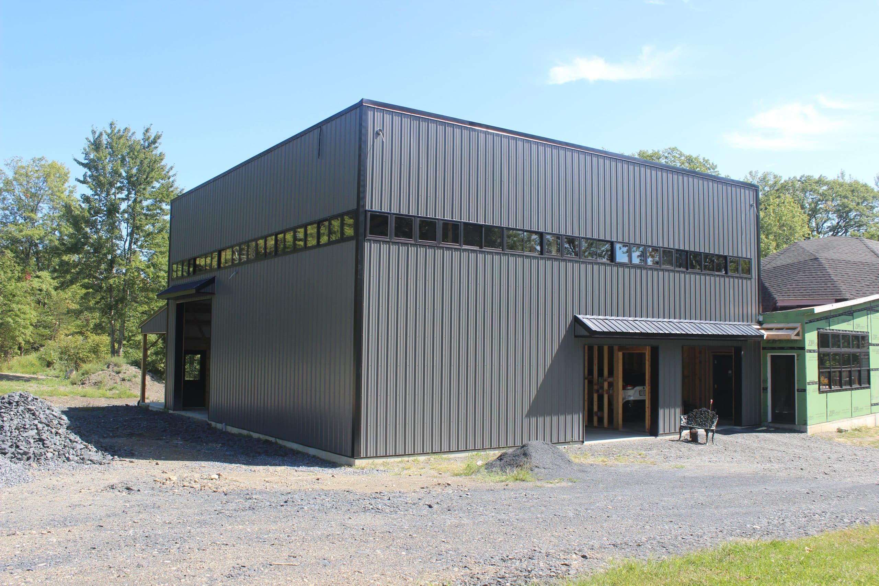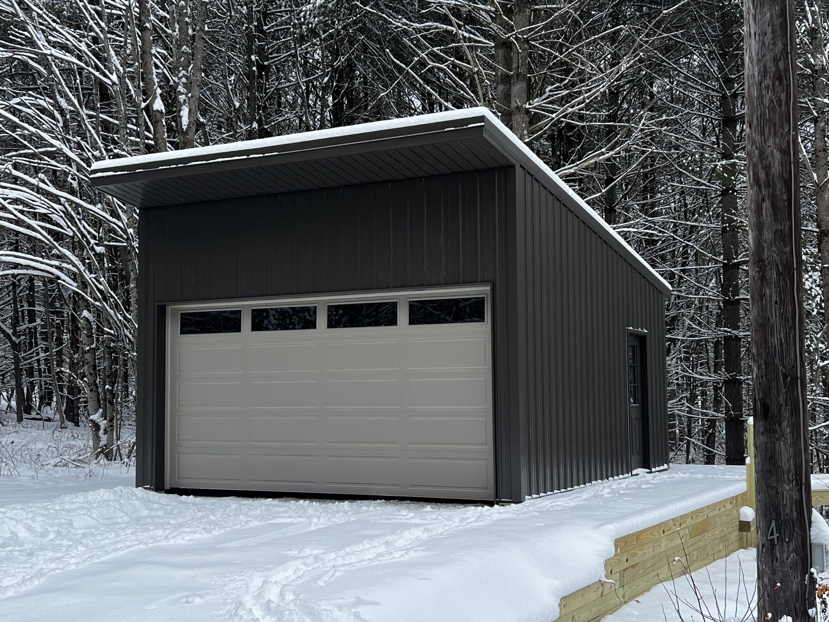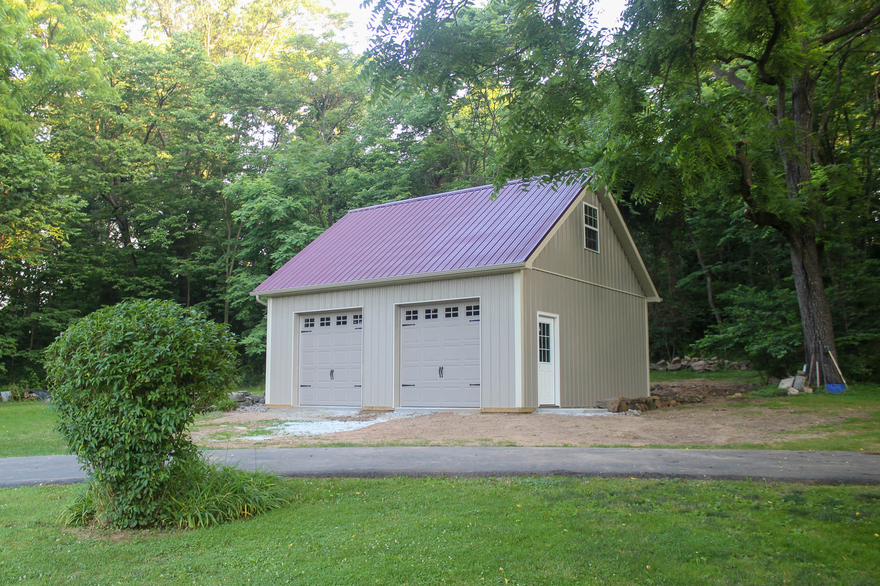Original Job #
7411
Dimensions
24x36x12
Location
Douglassville, PA, USA
Square Feet
864
3D Builder
Garage Doors
1
Entry Doors
1
This 24’x36’x12’ pole barn includes 3-ply glu-lam posts with GreenPost wraps, set 8' apart on precast footers with sakrete. It features SYP headers, pre-fab trusses with a 4/12 pitch, 12” overhangs with vented aluminum soffit, and Everlast metal roofing and siding with vented closures and full steel trim. Inside, is a non-insulated 20’x10’ overhead door, a fiberglass entry door, treated skirtboard, and 2x4 purlins and girts 24” on center.

