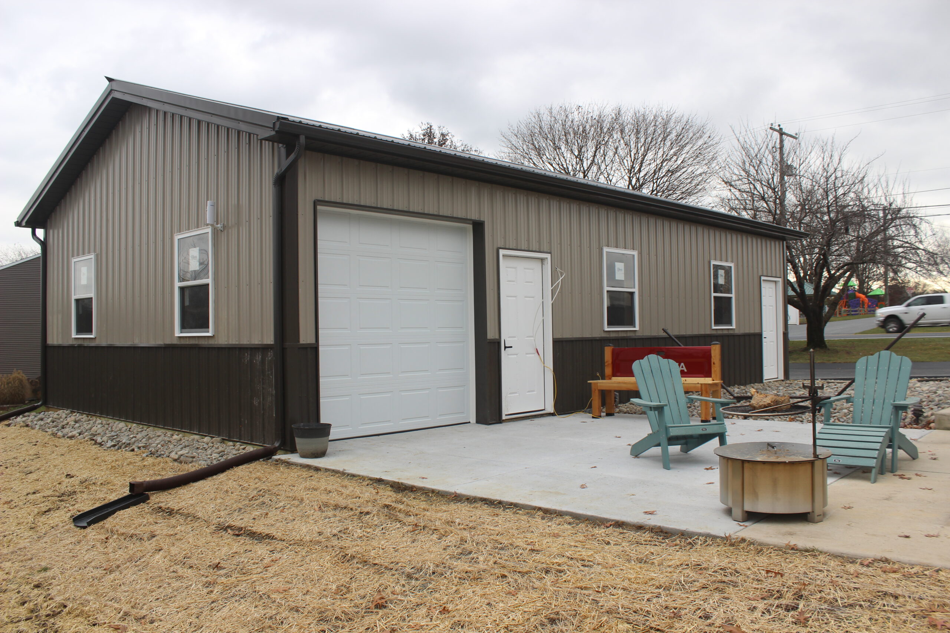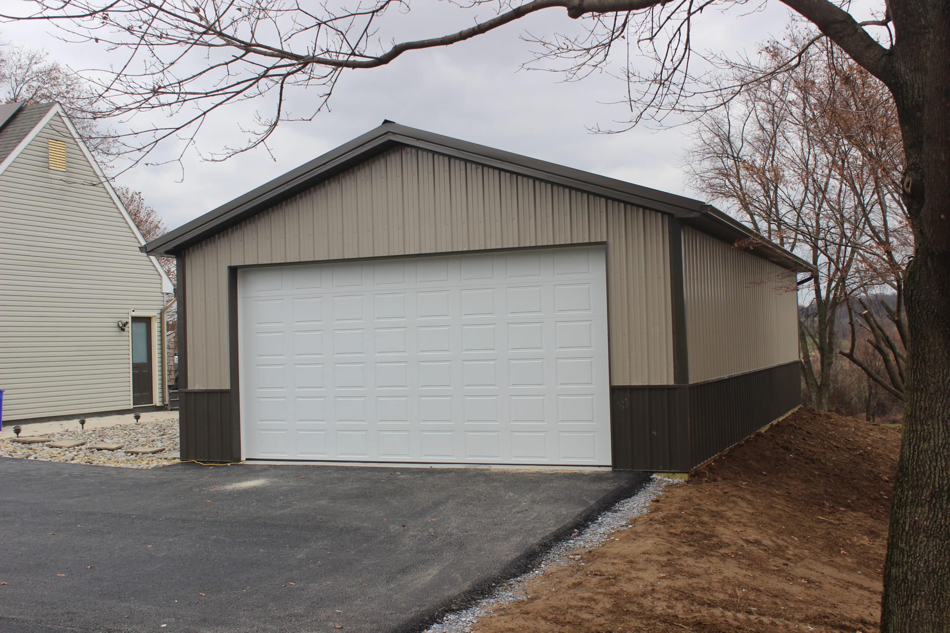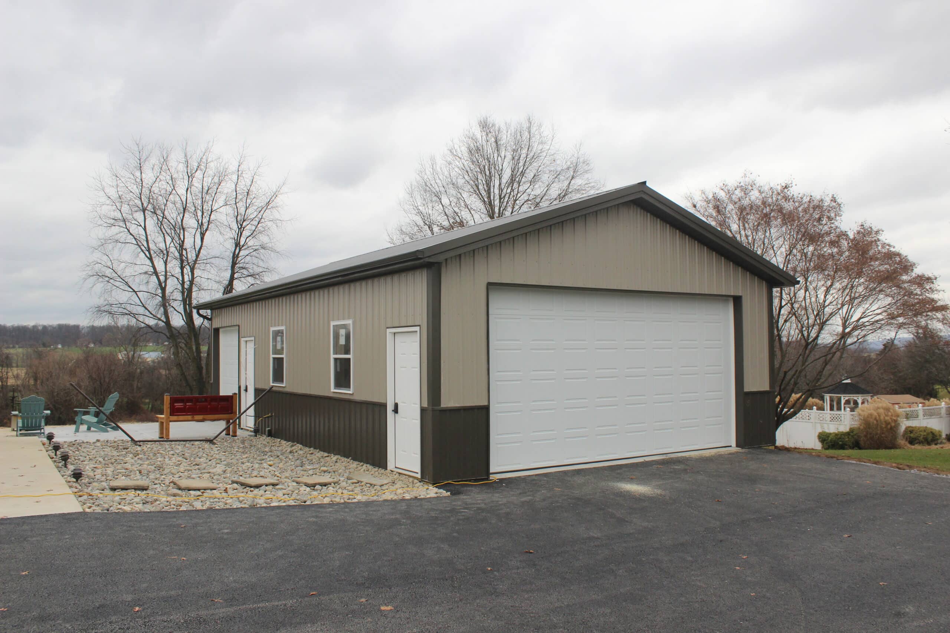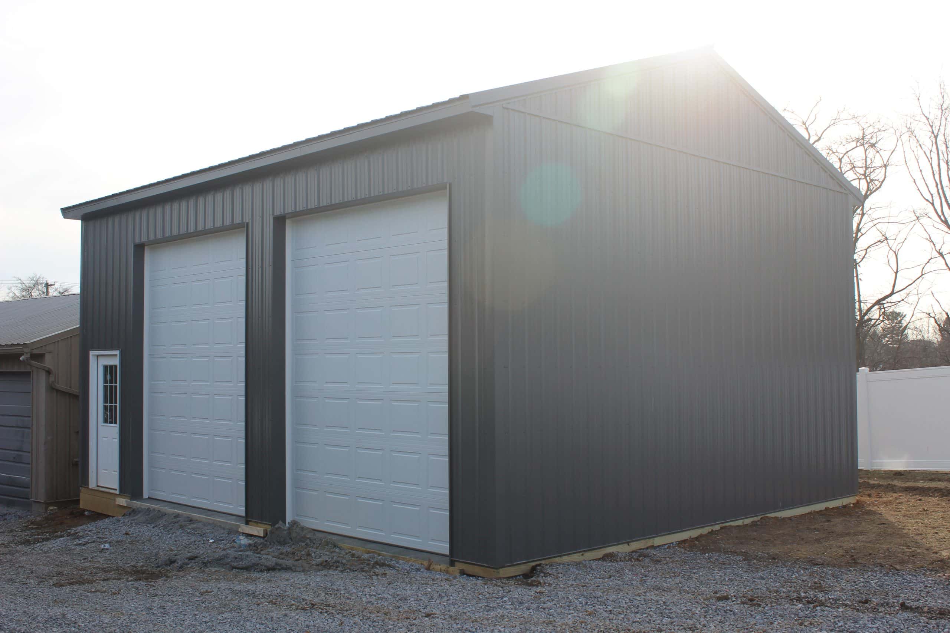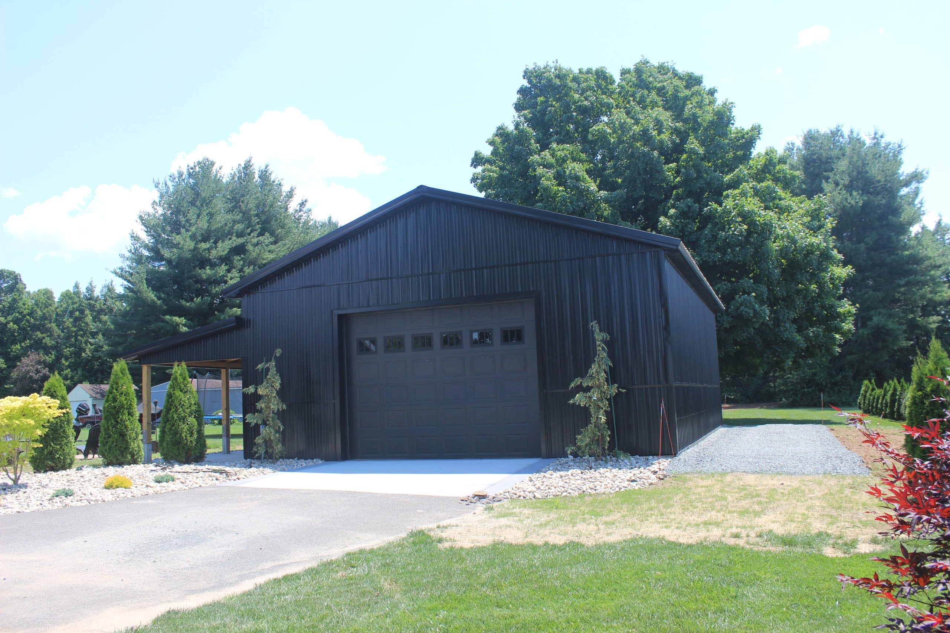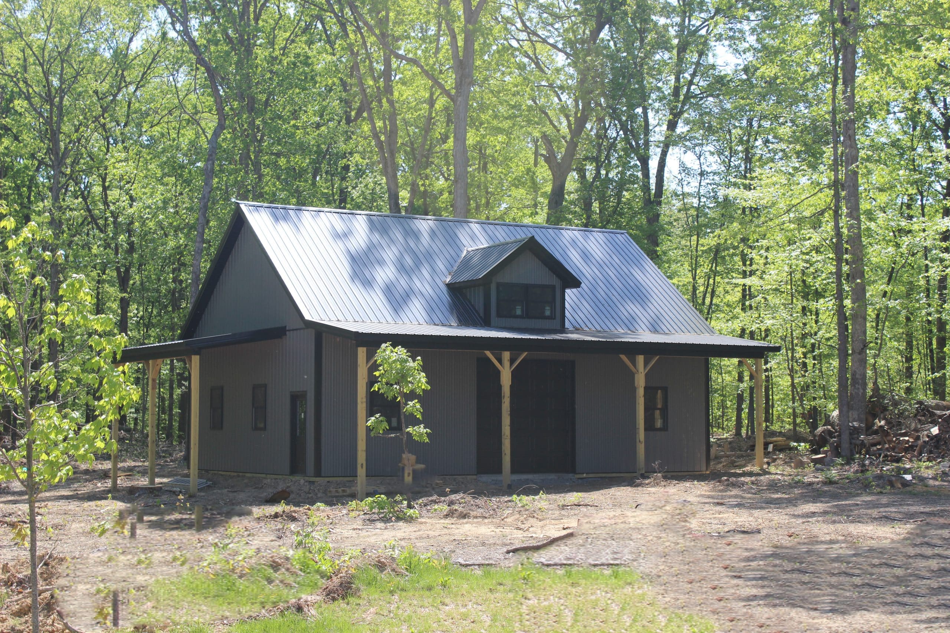Original Job #
7567
Dimensions
24x40x10
Location
17022
Square Feet
960
3D Builder
Garage Doors
2
Entry Doors
2
For this 24' x 40' x 10' pole barn, we used high-quality materials to ensure durability and strength. The structure includes 3-ply 2x6 Glu-Lam posts spaced 8' on center, set on 5x12 precast concrete footer blocks and secured with 80 lb of Sakrete for added stability. We installed 2-ply 2x10 Southern Yellow Pine (SYP) headers for reliable support.
The roof features pre-fabricated trusses with a 4/12 pitch, rated for 35-5-5 loading, and spaced 48" on center. We added 12" overhangs on both the eaves and gables for better protection from the elements. The walls are framed with 2x4 purlins and girts, spaced 24" on center, and supported by a 2x8 treated skirtboard for extra strength. The exterior is clad with Everlast 28-gauge Lynx Series metal roofing and siding for a clean, long-lasting finish. A Therma-Guard vapor barrier on the roof helps with moisture control and insulation.
For access, the barn includes an 18' x 9' ProDoor 4210 garage door and an 8' x 8' ProDoor 4210 garage door, both in white with R-6.8 insulation, vinyl backs, standard tracks, and slide locks for security. We also installed two 3'0" x 6'8" 9-lite fiberglass entry doors and two 36" x 48" white vinyl single-hung windows with grids for natural light and ventilation. This combination of materials and design ensures a strong, functional, and visually appealing structure.

