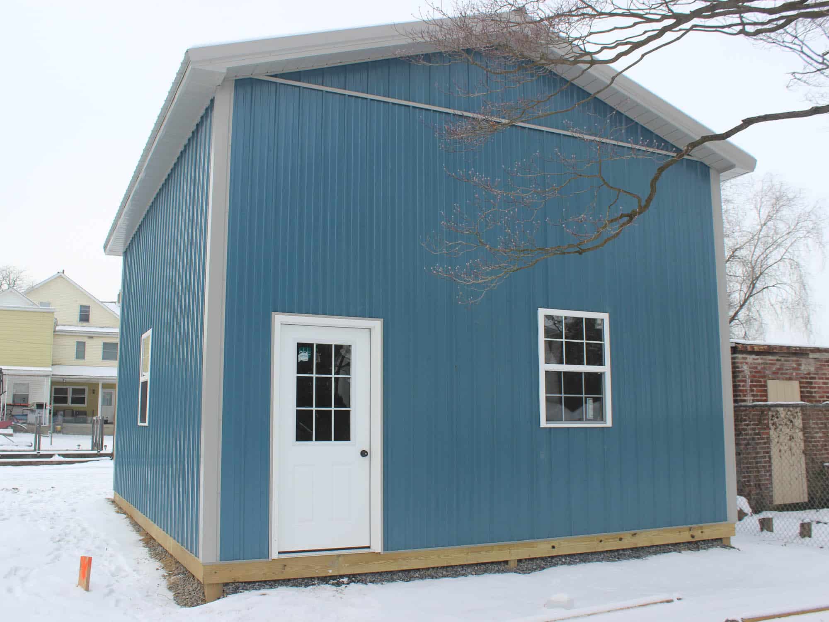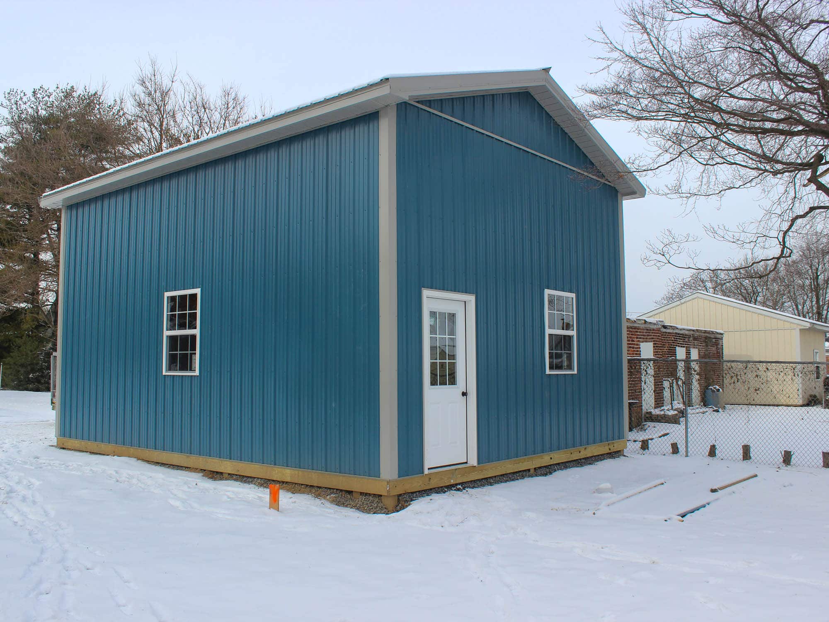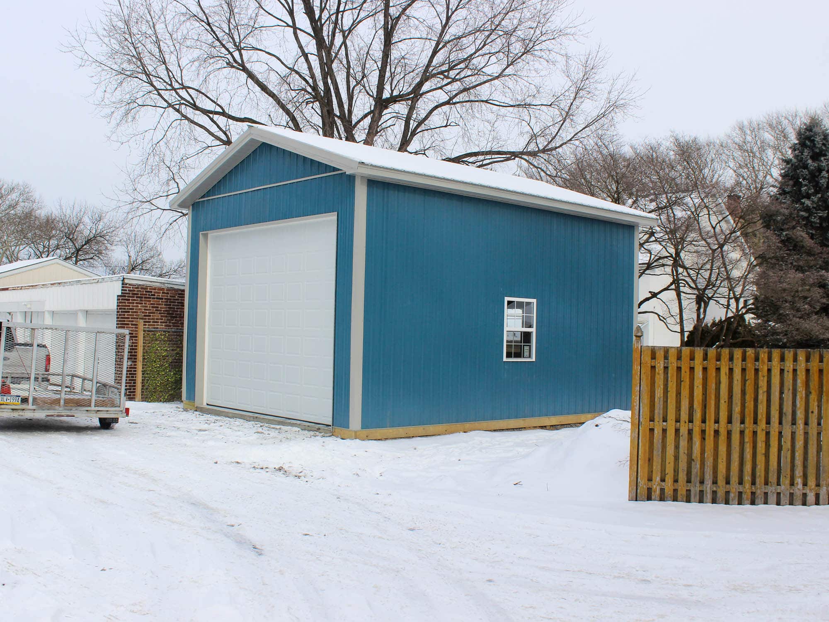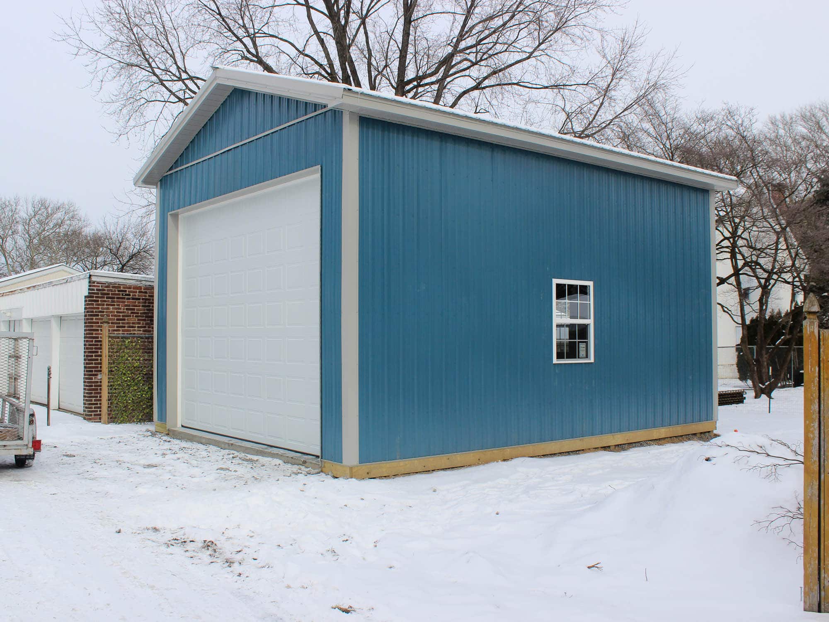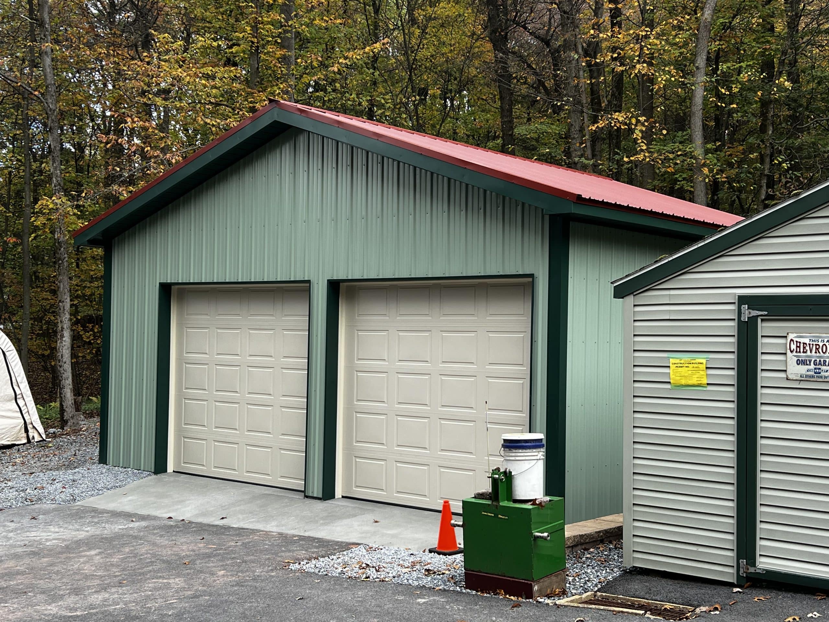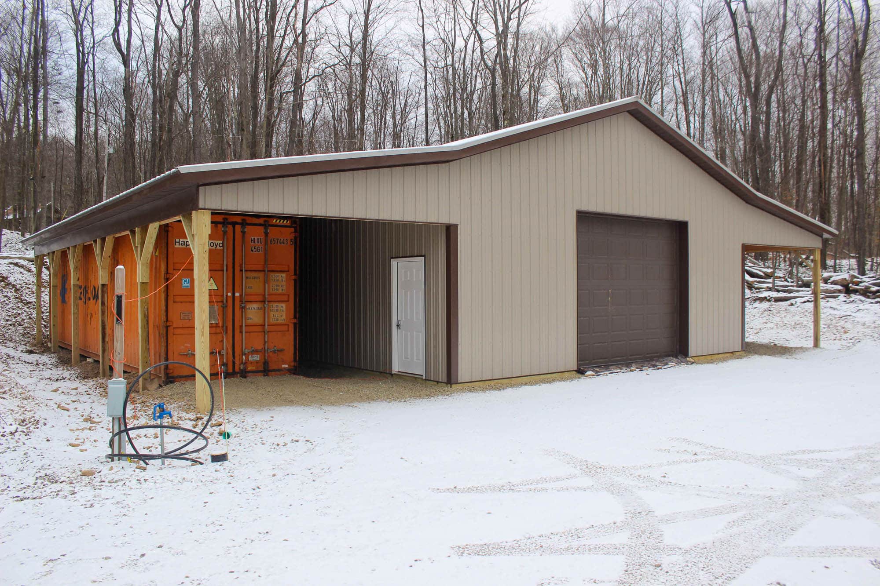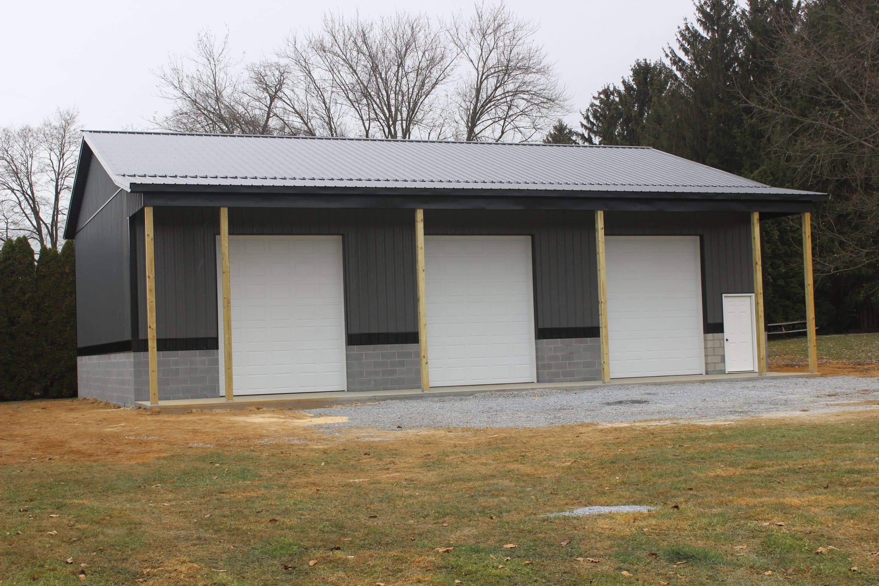Original Job #
8222
Dimensions
20x26x14
Similar Kit For Sale
Location
Bethlehem, PA, USA
Square Feet
520
3D Builder
Garage Doors
1
Entry Doors
1
For this 20' x 26' x 14' pole barn project, high-quality materials were used to ensure durability and performance. The structure includes 3-ply 2x6 Glu-Lam posts set on 5x16 precast concrete footer blocks with 80 lb of Sakrete for stability. It features 2-ply 2x10 Southern Yellow Pine (SYP) headers, 2x8 treated skirtboards, and 2x4 purlins and girts spaced 24" on center. The roof is built with pre-fabricated trusses (4/12 pitch) rated for 35-5-5 loading and spaced 48" on center, with 12" overhangs on eaves and gables finished with aluminum vented soffit. The exterior is clad in Everlast 28-gauge Lynx Series metal roofing and siding, with a ThermaGuard vapor barrier for moisture protection.
The barn includes a ProDoor 4210 16' x 12' overhead door (R-6.8 insulated, vinyl back, raised panel wood grain, white) with torsion springs, a standard track, weather stripping, steel angle, slide lock, and no glass. A 3'0" x 6'8" 9-lite fiberglass entry door and two 3' x 4' vinyl single-hung windows provide easy access and natural light. This project reflects a commitment to delivering strong, functional, and visually appealing pole barns.

