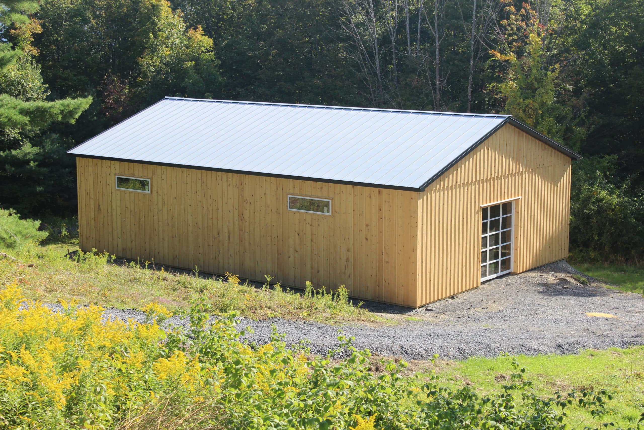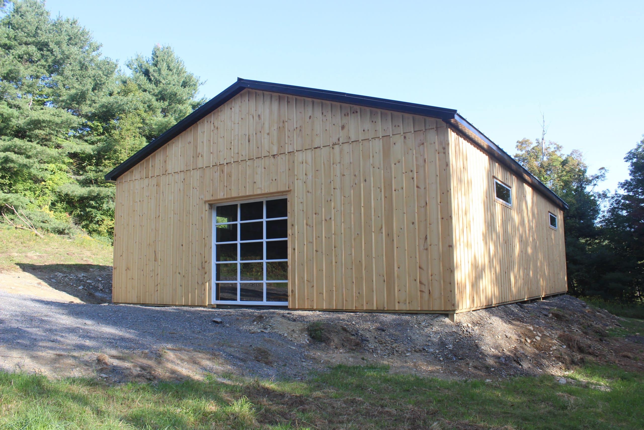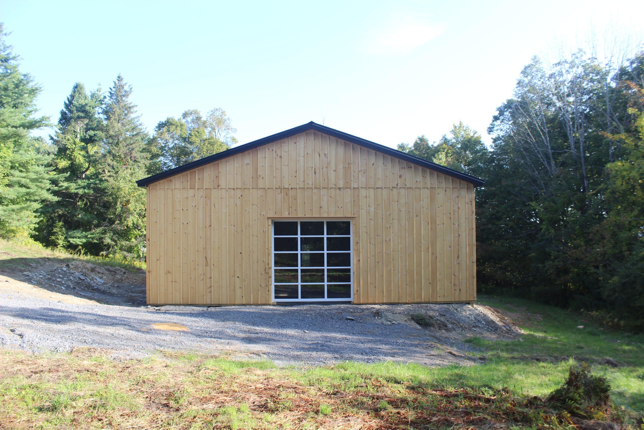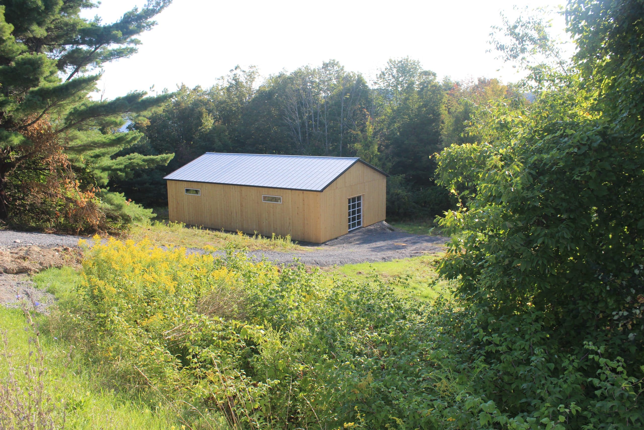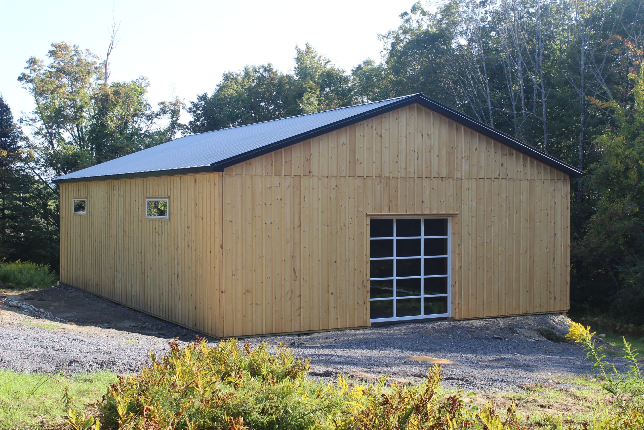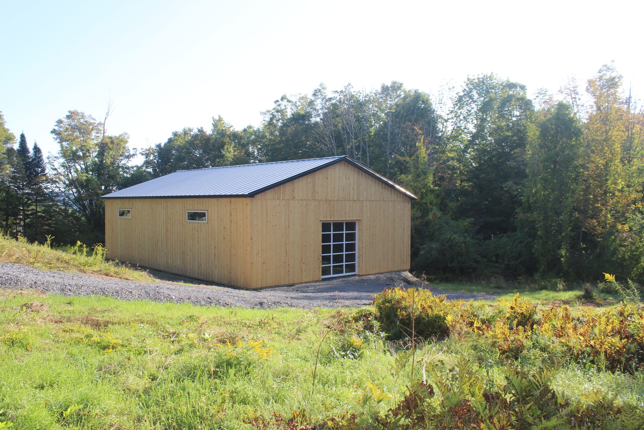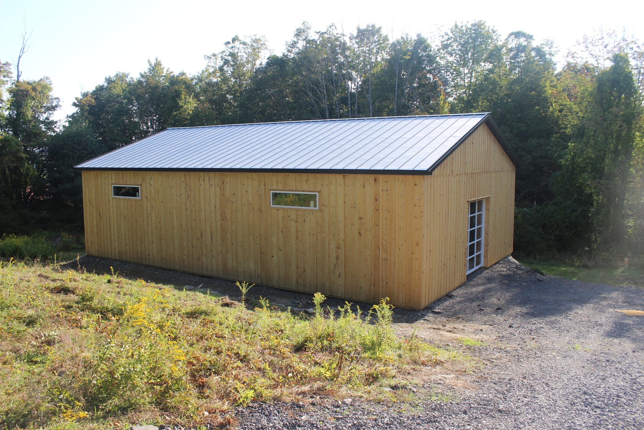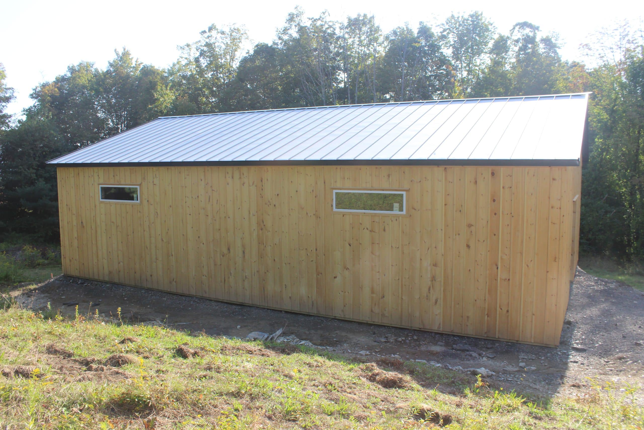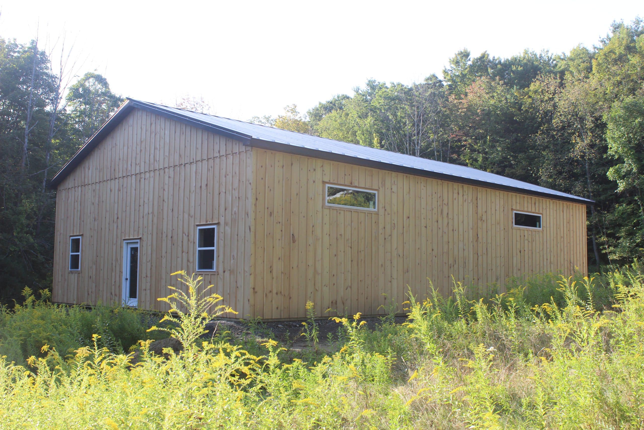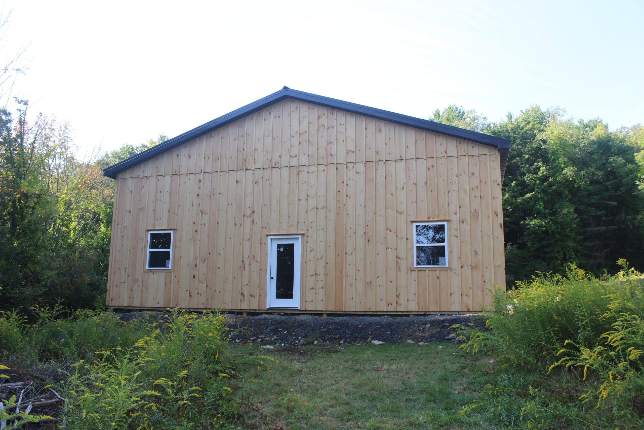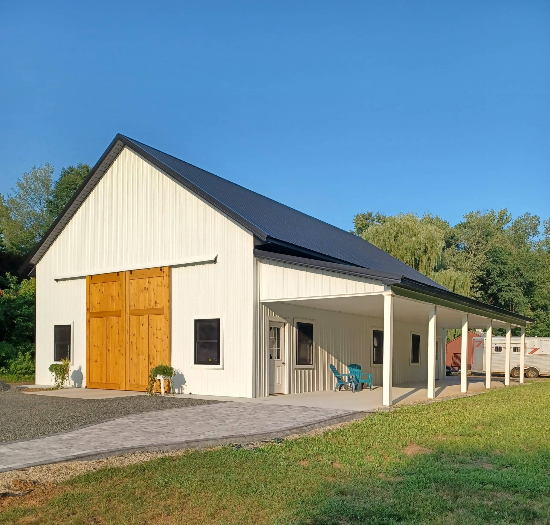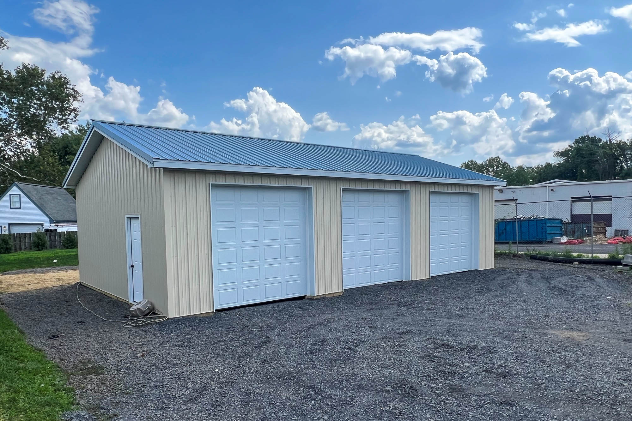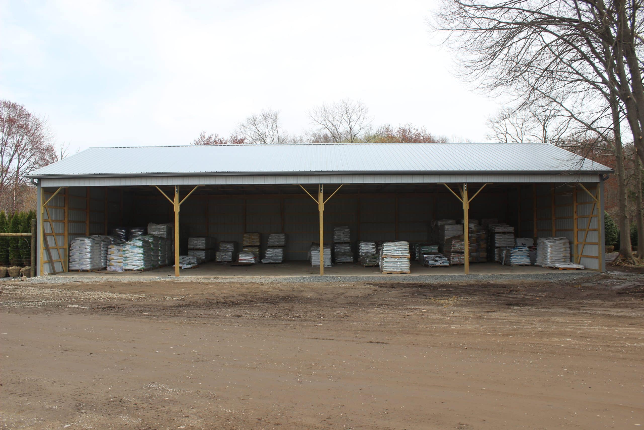Original Job #
10933
Dimensions
40x60x14
Similar Kit For Sale
Building Type
Pole Barn
Location
Canaan, NY, USA
Square Feet
2400
3D Builder
Garage Doors
1
Entry Doors
1
For this 40’x60’x14’ pole barn we used 3-ply 2x6 Glulam posts, 5x16 precast concrete footer block with Sakrete per post, 2-ply 2x12 MSR truss bearers, Pre-fabricated trusses with 4/12 roof pitch and 12” overhangs on eaves and gables with vented aluminum soffit. Everlast Everseam, 24 Gauge standing seam roofing with 5/8” OSB sheathing and synthetic underlayment on roof. For the siding we used 1x12 Eastern White Pine board and batten. There are four white vinyl picture windows, two white vinyl single hung windows, one fiberglass entry door, and features an Aluminum Full View Garage Door.

