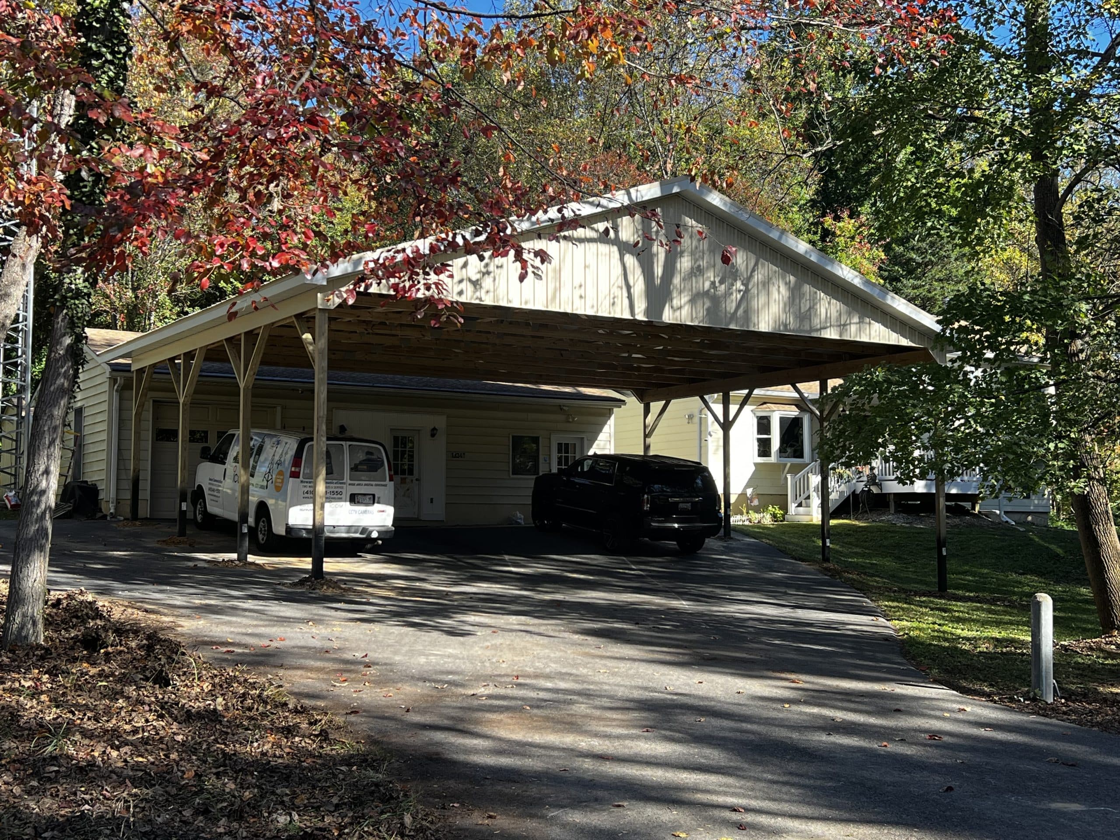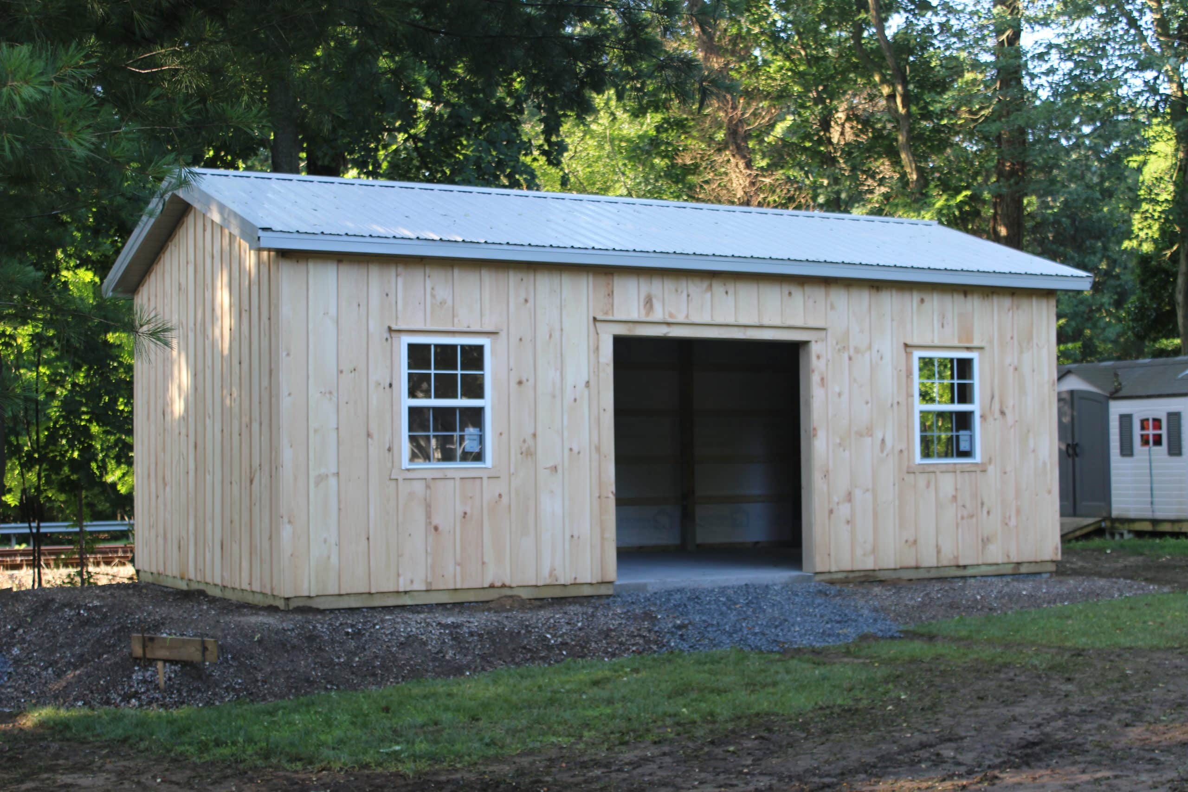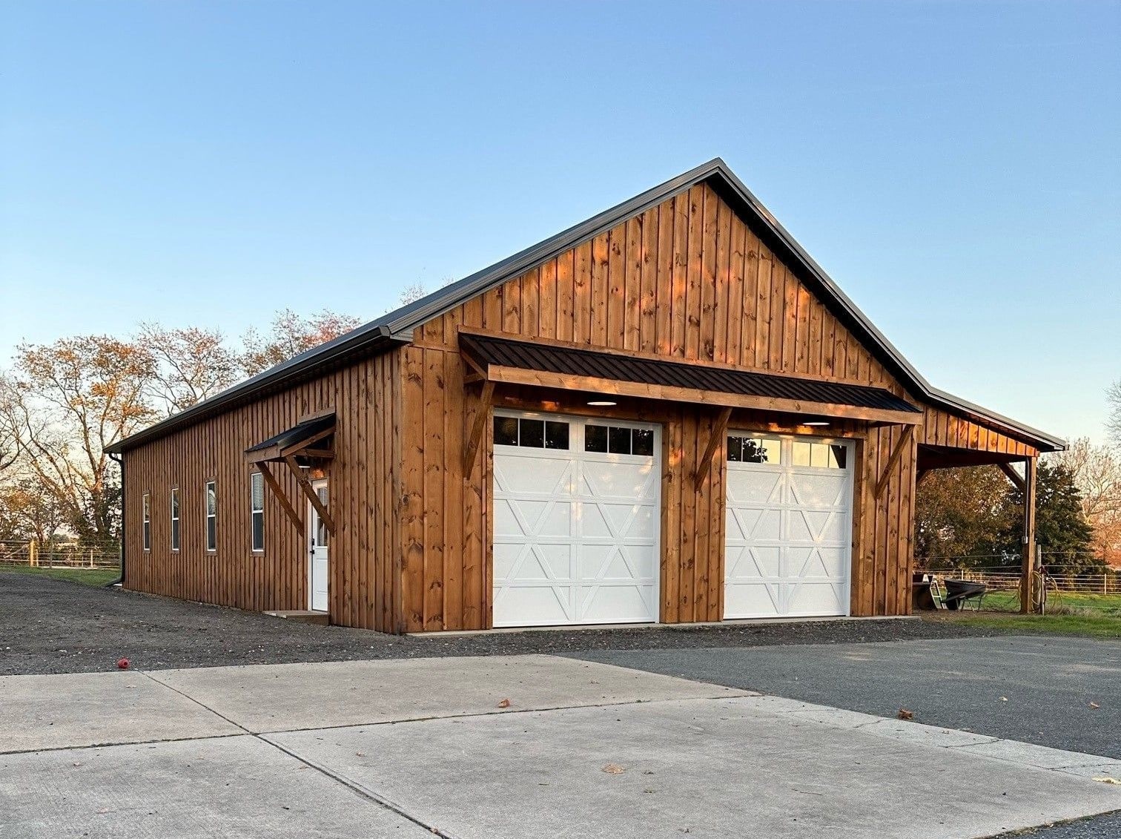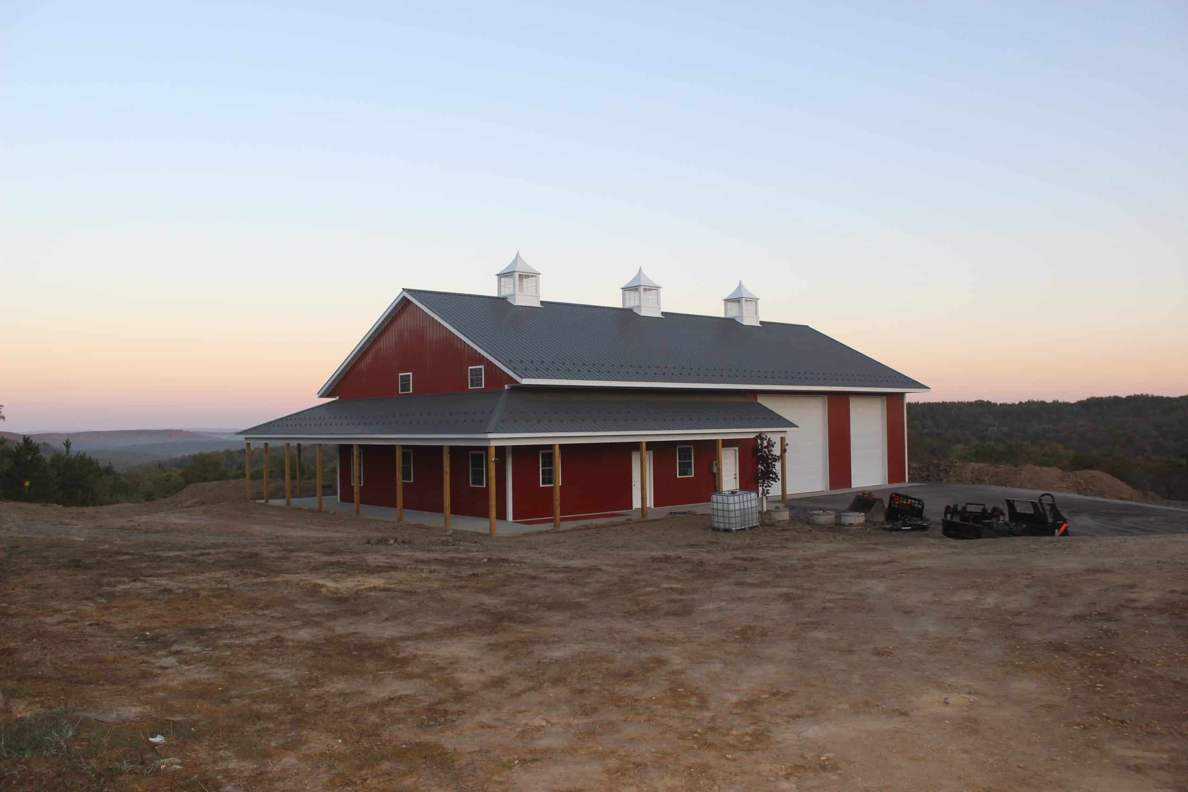Original Job #
15233
Dimensions
40x30x14
Building Type
Pole Barn
Location
Woodstock, Ellicott City, MD, USA
3D Builder
Material for 40x 30x 14’ pole barn with open sides 3-ply 2x6 fully treated Glulam posts, precast concrete footer block with Sakrete per post. Prefabricated trusses with 4/12 roof pitch with 12” overhangs on eaves and gables with vented aluminum soffit and painted steel fascia. Everlast 28 Ga. LYNX Series metal roof & top gable siding with Therma Guard R-9 vapor barrier on roof.






