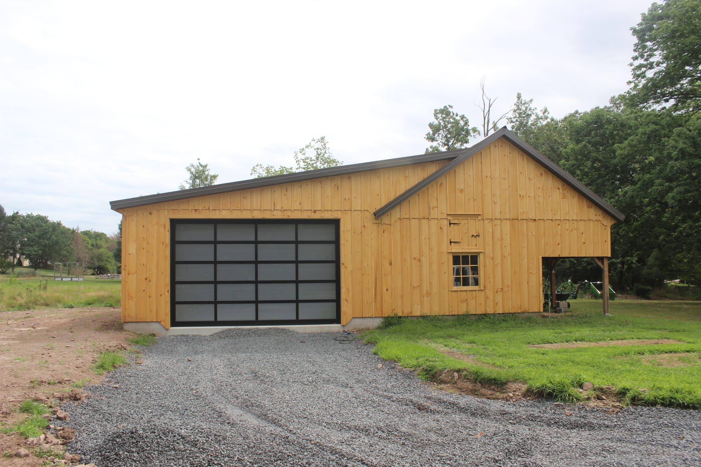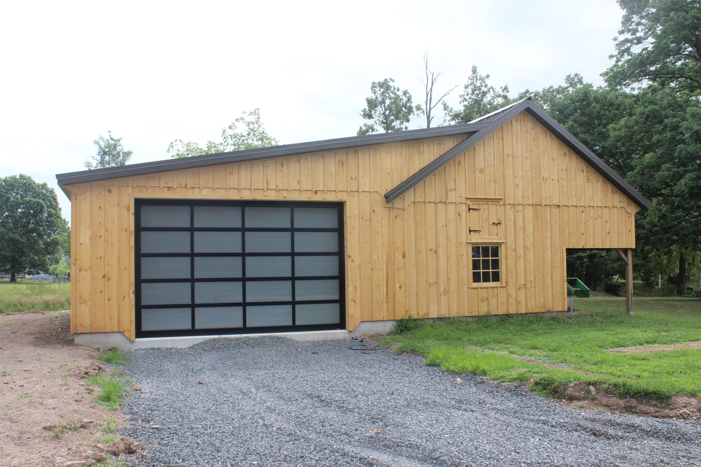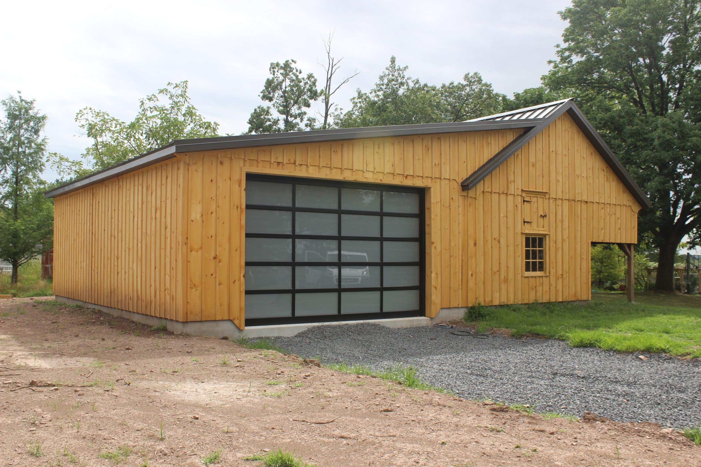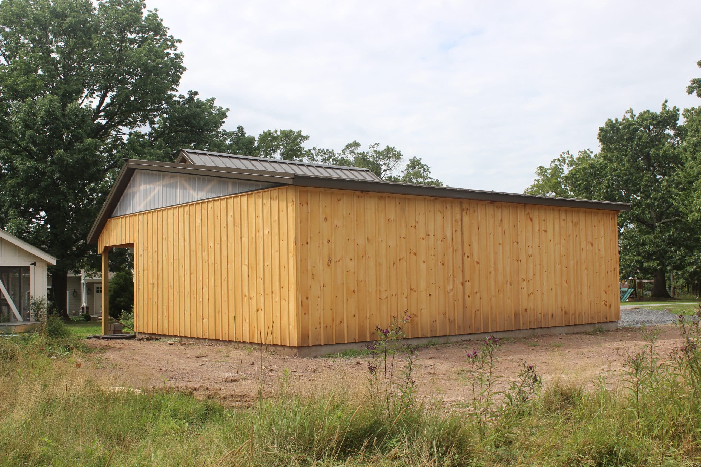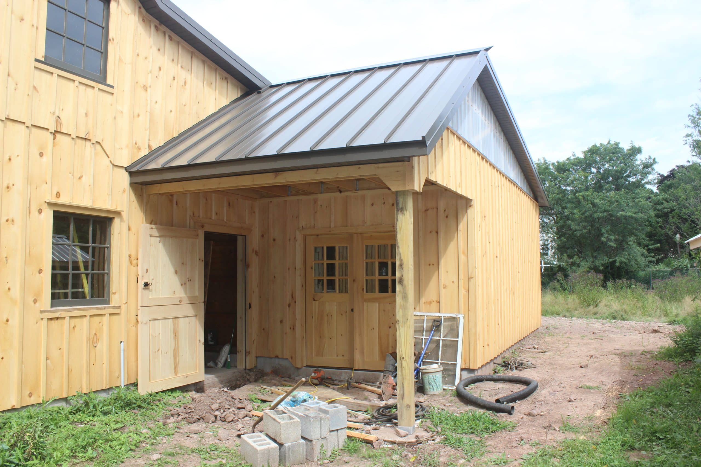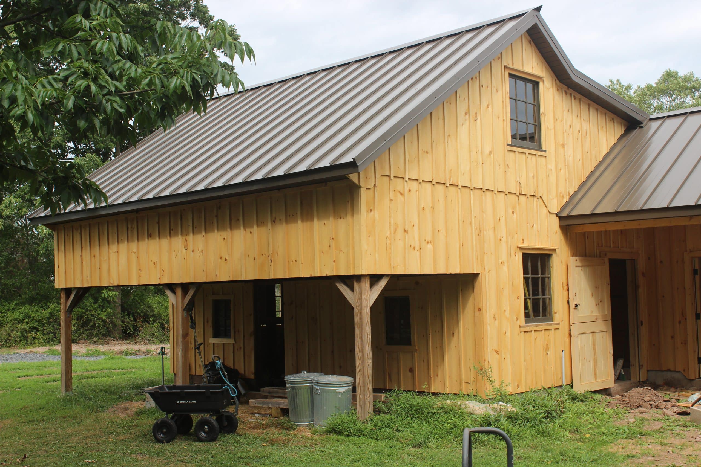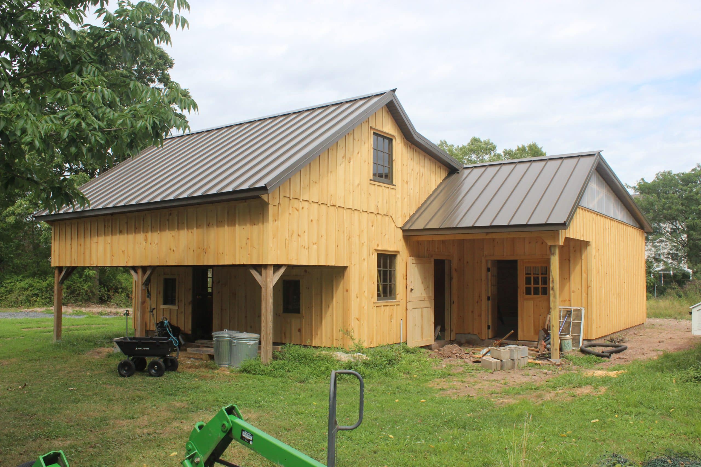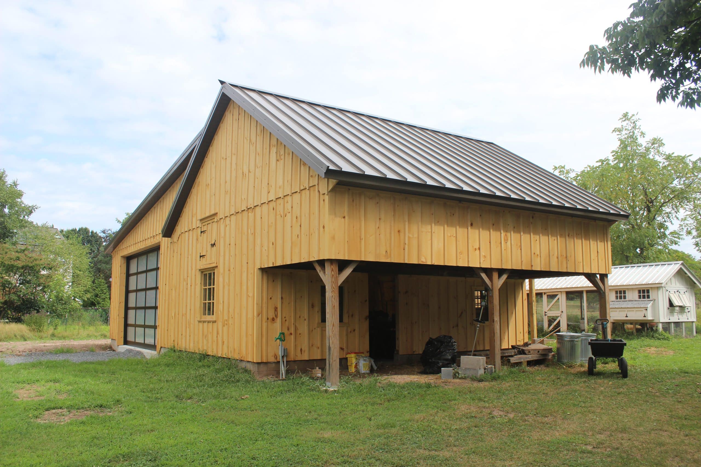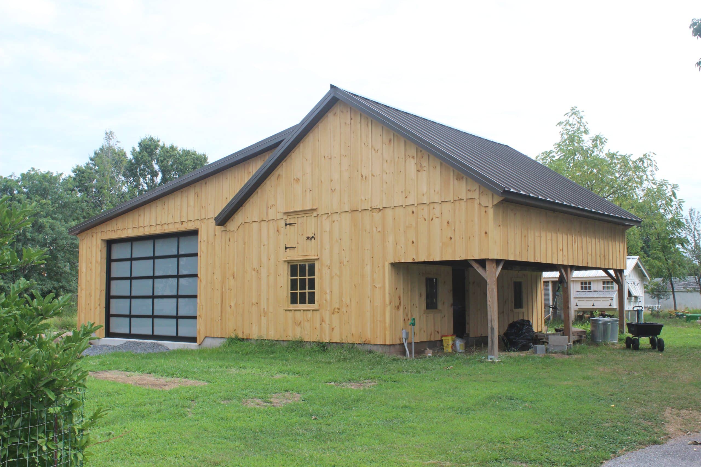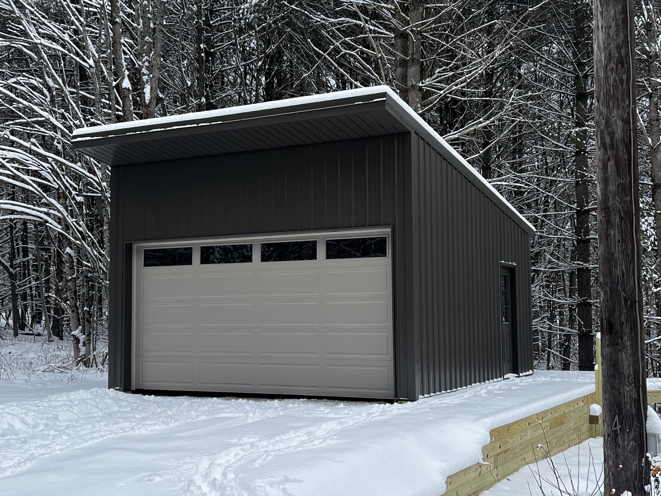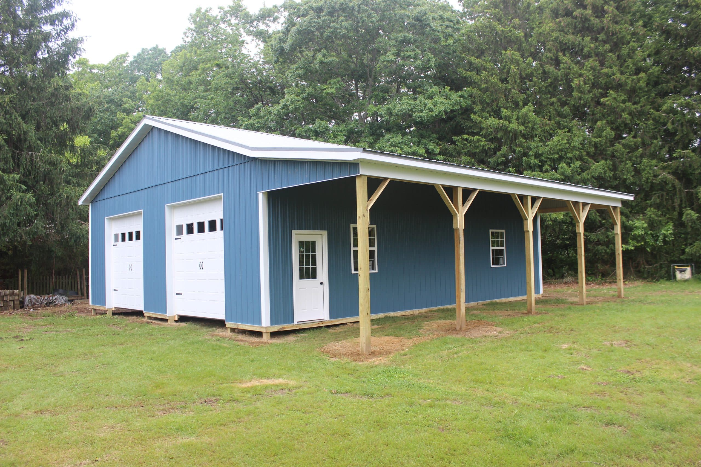Original Job #
13582
Dimensions
24x36x11
Building Type
Barn
Location
Norristown, PA, USA
Square Feet
864
3D Builder
Garage Doors
1
This 24'x36'x11' Pole Barn Addition with an 8'x12' lean-to porch was built with 3-ply 2x6 Glu-Lam Post, attached to Stem Wall Foundation with Sturdi-Wall Wet-Set Brackets, 24' Span Common Mono Truss with 4/12 Pitch, 12" Overhangs with Vented Pre-Cut Aluminum Soffit. We used 28-gauge AZM™ metal roofing with a vapor barrier and 1x12 Eastern White Pine Board and Batten for the Siding. This build features a 16x10 GARAGA California Collection, full glass residential garage door with black frames.

